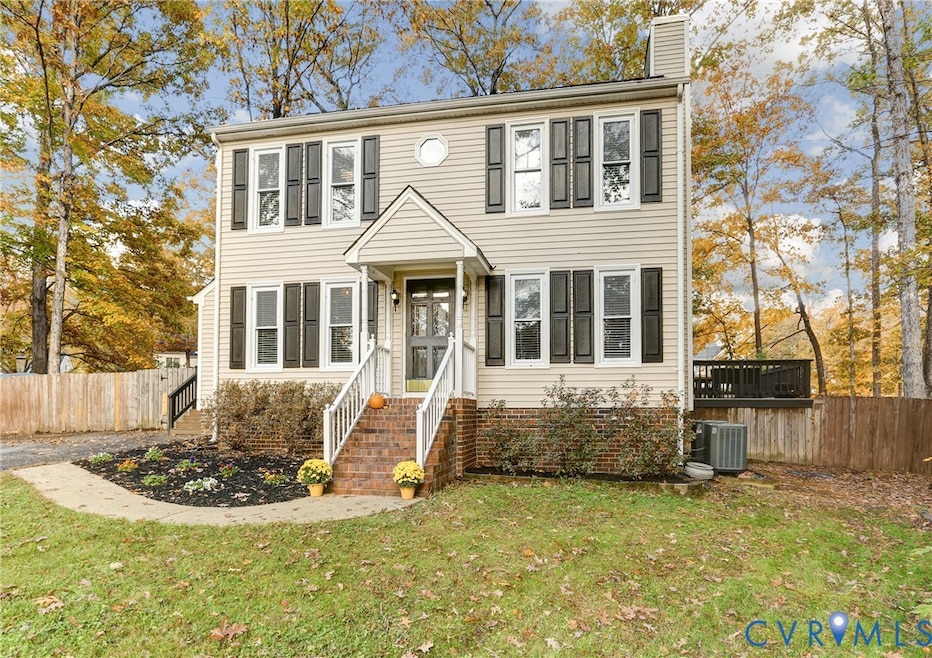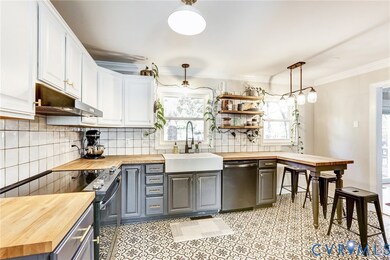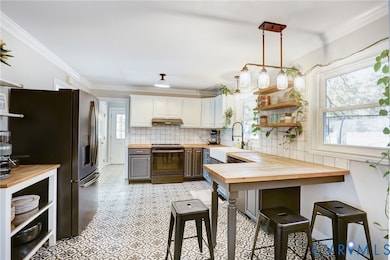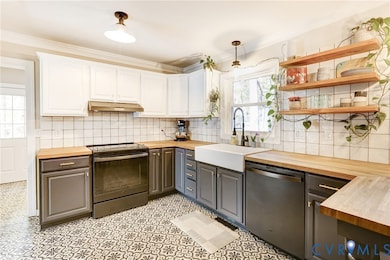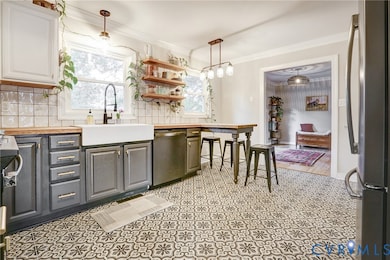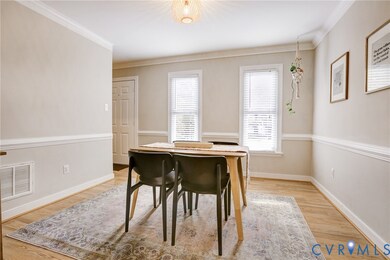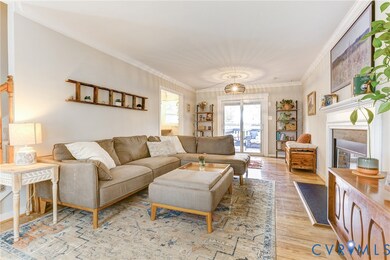2003 Ridge Stone Ct Henrico, VA 23238
Tuckahoe Village NeighborhoodEstimated payment $2,426/month
Highlights
- Colonial Architecture
- Wood Flooring
- Zoned Heating and Cooling
- Mills E. Godwin High School Rated A
- Cul-De-Sac
About This Home
Welcome home to this beautifully maintained 3-bedroom, 2.5-bath home tucked away on a quiet cul-de-sac in Henrico’s desirable West End! You’ll love the neutral paint and charming lighting throughout, the adorable kitchen with butcher block countertops and newer GE black slate appliances (2022), and thoughtful updates including a roof (2020), water heater (2020), and new front windows (2025). The primary suite features luxury vinyl plank flooring with a cozy accent wall, while bedrooms 2 and 3 offer fresh new carpet—one accented with a stylish board-and-batten wall. Step outside to enjoy the fenced backyard with a spacious new Trex deck and Trex side porch, perfect for entertaining or relaxing. With easy-maintenance vinyl siding, a dual-zone HVAC system for year-round comfort, and convenient access to The Steward School, Tuckahoe Little League, shopping, dining, and Short Pump Town Center just minutes away, this home offers the perfect blend of comfort, convenience, and charm! Schools: Carver Elementary, Pocahontas Middle, and Godwin High School.
Listing Agent
Compass Brokerage Phone: (804) 366-8805 License #0225236100 Listed on: 10/28/2025

Home Details
Home Type
- Single Family
Est. Annual Taxes
- $2,819
Year Built
- Built in 1988
Lot Details
- 0.56 Acre Lot
- Cul-De-Sac
- Zoning described as R3
Home Design
- Colonial Architecture
- Frame Construction
- Vinyl Siding
Interior Spaces
- 1,456 Sq Ft Home
- 2-Story Property
Flooring
- Wood
- Partially Carpeted
- Ceramic Tile
- Vinyl
Bedrooms and Bathrooms
- 3 Bedrooms
Schools
- Carver Elementary School
- Pocahontas Middle School
- Godwin High School
Utilities
- Zoned Heating and Cooling
Community Details
- The Woodlands Subdivision
Listing and Financial Details
- Tax Lot 41
- Assessor Parcel Number 734-751-8015
Map
Home Values in the Area
Average Home Value in this Area
Tax History
| Year | Tax Paid | Tax Assessment Tax Assessment Total Assessment is a certain percentage of the fair market value that is determined by local assessors to be the total taxable value of land and additions on the property. | Land | Improvement |
|---|---|---|---|---|
| 2025 | $2,819 | $323,900 | $82,000 | $241,900 |
| 2024 | $2,819 | $306,800 | $82,000 | $224,800 |
| 2023 | $2,608 | $306,800 | $82,000 | $224,800 |
| 2022 | $2,463 | $289,800 | $82,000 | $207,800 |
| 2021 | $2,263 | $238,700 | $66,000 | $172,700 |
| 2020 | $2,077 | $238,700 | $66,000 | $172,700 |
| 2019 | $2,077 | $238,700 | $66,000 | $172,700 |
| 2018 | $1,979 | $227,500 | $66,000 | $161,500 |
| 2017 | $1,815 | $208,600 | $64,000 | $144,600 |
| 2016 | $1,743 | $200,400 | $60,000 | $140,400 |
| 2015 | $1,759 | $189,600 | $60,000 | $129,600 |
| 2014 | $1,759 | $202,200 | $60,000 | $142,200 |
Property History
| Date | Event | Price | List to Sale | Price per Sq Ft | Prior Sale |
|---|---|---|---|---|---|
| 11/06/2025 11/06/25 | Pending | -- | -- | -- | |
| 11/04/2025 11/04/25 | For Sale | $415,000 | +37.4% | $285 / Sq Ft | |
| 03/26/2021 03/26/21 | Sold | $302,000 | +7.9% | $207 / Sq Ft | View Prior Sale |
| 02/20/2021 02/20/21 | Pending | -- | -- | -- | |
| 02/08/2021 02/08/21 | For Sale | $280,000 | -- | $192 / Sq Ft |
Purchase History
| Date | Type | Sale Price | Title Company |
|---|---|---|---|
| Warranty Deed | $302,000 | C & Z Settlement Services | |
| Warranty Deed | $219,950 | -- | |
| Warranty Deed | $144,000 | -- | |
| Deed | $133,500 | -- |
Mortgage History
| Date | Status | Loan Amount | Loan Type |
|---|---|---|---|
| Open | $286,900 | New Conventional | |
| Previous Owner | $218,226 | FHA | |
| Previous Owner | $147,950 | VA | |
| Previous Owner | $132,362 | FHA |
Source: Central Virginia Regional MLS
MLS Number: 2529995
APN: 734-751-8015
- 2016 Stonehollow Rd
- 2018 Shady Branch Trail
- 2054 Airy Cir
- 12300 Poplar Forest Dr
- 10721 Charlesfield Ct
- 11102 Bothwell St
- 11612 Timberly Waye
- 11809 Goodwick Square
- 11803 Rochampton Square
- 11601 Timberly Waye
- 2243 Brightmoor Ct
- 2222 Brightmoor Ct
- 2431 Stembridge Ct Unit A
- 2203 Brightmoor Ct
- 2302 Pleasant Run Dr
- 2525 Covey Run Dr
- 2633 Towngate Ct Unit 2
- 2724 Old Point Dr
- 2308 Pleasant Run Dr
- 12428 New Point Dr
