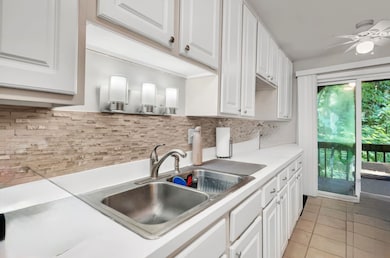2003 Tall Oaks Dr Unit 2B Aurora, IL 60505
Indian Creek NeighborhoodHighlights
- Deck
- Balcony
- Laundry Room
- Wood Flooring
- Intercom
- Central Air
About This Home
This second-floor condo combines comfort and convenience with a stylish open layout. The living area features durable hard-surface flooring and a cozy corner fireplace, perfect for relaxing evenings. A bright dining area offers flexible options-whether you need space for a dining table, or a small office nook. Step out onto your private balcony to enjoy fresh air and extra living space. The primary suite provides a peaceful retreat with its own en-suite bath, while the second bedroom and updated hall bath add versatility and comfort. In-unit laundry makes everyday living simple. Additional perks include two assigned parking spaces and a location that's hard to beat-just minutes from I-88, top-rated schools, shopping, outlet malls, downtown Naperville, and Aurora's train station, making it a commuter's dream. Requirements are Mainstreet application for lease, National or State ID's for everyone residing in the unit, w2/1099 or proof of funds, credit check for everyone over 18years of age, security deposit and first month rent upfront.
Condo Details
Home Type
- Condominium
Est. Annual Taxes
- $2,143
Year Built
- Built in 1979
Home Design
- Entry on the 2nd floor
- Brick Exterior Construction
- Asphalt Roof
Interior Spaces
- 919 Sq Ft Home
- 2-Story Property
- Ceiling Fan
- Fireplace With Gas Starter
- Family Room
- Living Room with Fireplace
- Dining Room
- Intercom
Kitchen
- Range
- Dishwasher
- Disposal
Flooring
- Wood
- Carpet
- Ceramic Tile
Bedrooms and Bathrooms
- 2 Bedrooms
- 2 Potential Bedrooms
- 2 Full Bathrooms
Laundry
- Laundry Room
- Dryer
- Washer
Parking
- 2 Parking Spaces
- Driveway
- Off-Street Parking
- Parking Included in Price
Outdoor Features
- Balcony
- Deck
Schools
- Mabel Odonnell Elementary School
- C F Simmons Middle School
- East High School
Utilities
- Central Air
- Heating System Uses Natural Gas
Listing and Financial Details
- Security Deposit $1,750
- Property Available on 9/5/25
- Rent includes gas, heat, water, parking, scavenger, exterior maintenance, snow removal
Community Details
Overview
- 36 Units
- Manager Association, Phone Number (847) 490-3833
- Property managed by Walden Woods Condo Association
Pet Policy
- Dogs Allowed
Additional Features
- Common Area
- Carbon Monoxide Detectors
Map
Source: Midwest Real Estate Data (MRED)
MLS Number: 12464177
APN: 15-12-127-178
- 1895 Tall Oaks Dr Unit 3502
- 1850 Tall Oaks Dr Unit 2206
- 1855 Tall Oaks Dr Unit 3303
- 1900 Charles Ln
- 1826 N Farnsworth Ave
- 1750 N Marywood Ave Unit 603
- 1655 Felten Rd
- 1716 N Marywood Ave
- 1575 Avati Ln Unit C
- 1504 Mansfield Dr
- 1520 Mansfield Dr
- 2687 Nicole Cir
- 1616 Colchester Ln
- 1834 Highbury Ln
- 2670 Ginger Woods Dr
- 2492 Wentworth Ln
- 0000 N Farnsworth Ave
- 2587 Charter Oak Dr
- 1669 Pinnacle Ct
- 2909 Savannah Dr Unit 1
- 1895 Tall Oaks Dr Unit 3502
- 1850 Connie Ct
- 1751 Felten Rd Unit 1
- 1725 N Farnsworth Ave Unit 4
- 1675-1735 N Marywood Ave
- 1340 Marshall Blvd
- 2864 Church Rd
- 2469 Wilton Ln Unit 2469
- 2406 Wilton Ln Unit 5624
- 1521 Saddle Ln
- 2766 Borkshire Ln Unit 5282
- 2610 Barley Ct
- 3055 Riverbirch Dr
- 2288 Oakmeadow Dr
- 2411 Red Bud Ln
- 2495 Boxwood Ln
- 2986 Peachtree Cir
- 842 County Line Rd Unit C4904
- 742 County Line Rd Unit C5402
- 102-110 Laurel Dr






