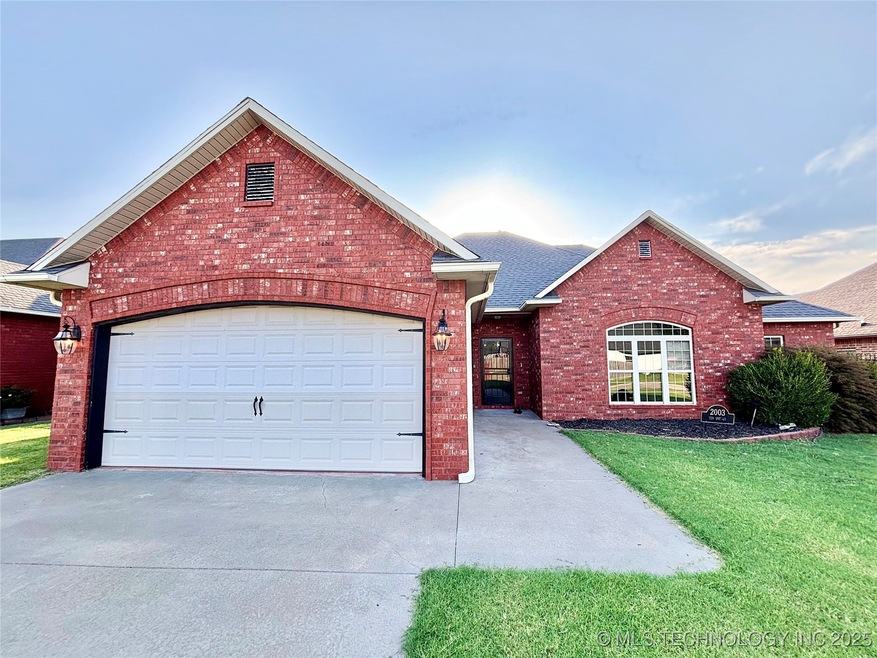
2003 Ten Springs McAlester, OK 74501
Estimated payment $1,804/month
Highlights
- Vaulted Ceiling
- Granite Countertops
- Covered Patio or Porch
- 1 Fireplace
- No HOA
- 2 Car Attached Garage
About This Home
This beautiful custom, brick 4 bedroom, 2 bath home is in a wonderful high demand neighborhood, in the Frink Chambers school district. Central heat and air, a 2-car garage with a pulldown attic entrance. Home has a split bedroom arrangement, primary bedroom offers a large bathroom with a walk-in closet, double sinks, granite countertop, separate shower and sunken jetted tub. 2" wood blinds through the home. The living room offers a beautiful wood floor and a fireplace, and a high vaulted ceiling, main wide entrance with a coat closet and a utility room with nice storage. This beautiful kitchen has stained knotty pine cabinets, a pantry, granite countertops and stainless appliances, a breakfast bar along with an eating area. A large privacy fenced backyard with a covered patio and a shed. The home runs on total electric, maintenance free exterior home with gutters. This home offers so much at a great price!
Home Details
Home Type
- Single Family
Est. Annual Taxes
- $2,037
Year Built
- Built in 2009
Lot Details
- 0.29 Acre Lot
- East Facing Home
- Privacy Fence
Parking
- 2 Car Attached Garage
Home Design
- Brick Exterior Construction
- Slab Foundation
- Wood Frame Construction
- Fiberglass Roof
- Asphalt
Interior Spaces
- 1,985 Sq Ft Home
- 1-Story Property
- Vaulted Ceiling
- Ceiling Fan
- 1 Fireplace
- Vinyl Clad Windows
- Insulated Doors
- Washer and Electric Dryer Hookup
Kitchen
- Oven
- Stove
- Range
- Microwave
- Plumbed For Ice Maker
- Dishwasher
- Granite Countertops
- Disposal
Flooring
- Carpet
- Tile
Bedrooms and Bathrooms
- 4 Bedrooms
- 2 Full Bathrooms
Eco-Friendly Details
- Energy-Efficient Doors
Outdoor Features
- Covered Patio or Porch
- Shed
- Rain Gutters
Schools
- Frink-Chambers Elementary School
- Mcalester High School
Utilities
- Zoned Heating and Cooling
- Electric Water Heater
Community Details
- No Home Owners Association
- The Springs Subdivision
Map
Home Values in the Area
Average Home Value in this Area
Tax History
| Year | Tax Paid | Tax Assessment Tax Assessment Total Assessment is a certain percentage of the fair market value that is determined by local assessors to be the total taxable value of land and additions on the property. | Land | Improvement |
|---|---|---|---|---|
| 2024 | $2,037 | $28,197 | $2,868 | $25,329 |
| 2023 | $2,037 | $27,375 | $2,867 | $24,508 |
| 2022 | $2,001 | $26,578 | $2,866 | $23,712 |
| 2021 | $2,005 | $26,578 | $2,866 | $23,712 |
| 2020 | $1,872 | $25,053 | $2,863 | $22,190 |
| 2019 | $1,863 | $24,833 | $2,863 | $21,970 |
| 2018 | $1,828 | $24,399 | $2,863 | $21,536 |
| 2017 | $1,939 | $25,498 | $2,499 | $22,999 |
| 2016 | $1,874 | $24,640 | $1,760 | $22,880 |
| 2015 | $1,773 | $24,640 | $1,760 | $22,880 |
| 2014 | $1,770 | $24,640 | $1,760 | $22,880 |
Property History
| Date | Event | Price | Change | Sq Ft Price |
|---|---|---|---|---|
| 08/20/2025 08/20/25 | Pending | -- | -- | -- |
| 08/18/2025 08/18/25 | For Sale | $299,900 | -- | $151 / Sq Ft |
Purchase History
| Date | Type | Sale Price | Title Company |
|---|---|---|---|
| Interfamily Deed Transfer | -- | None Available | |
| Warranty Deed | $224,000 | None Available |
Similar Homes in McAlester, OK
Source: MLS Technology
MLS Number: 2536249
APN: 1512-00-000-065-0-065-10
- 1005 Shady Hollow
- 1017 E Reynolds Rd
- 0 Hardy Springs Rd Unit 2527724
- 2104 Country Springs
- 1133 E Reynolds Rd
- 1803 S 9th St
- 0 Oklahoma Ave
- 1903 Swan Ln
- 1712 Louise Dr
- 509 Dove Dr
- 2004 S 13th St
- 1710 Louise Dr
- 1708 Louise Dr
- 505 Dove Dr
- 806 Lampton Ln
- 609 Garden Ln
- 0 Hardy Springs Cir
- 2007 S 14th St
- 513 Garden Ln
- 2708 Hardy Springs Rd






