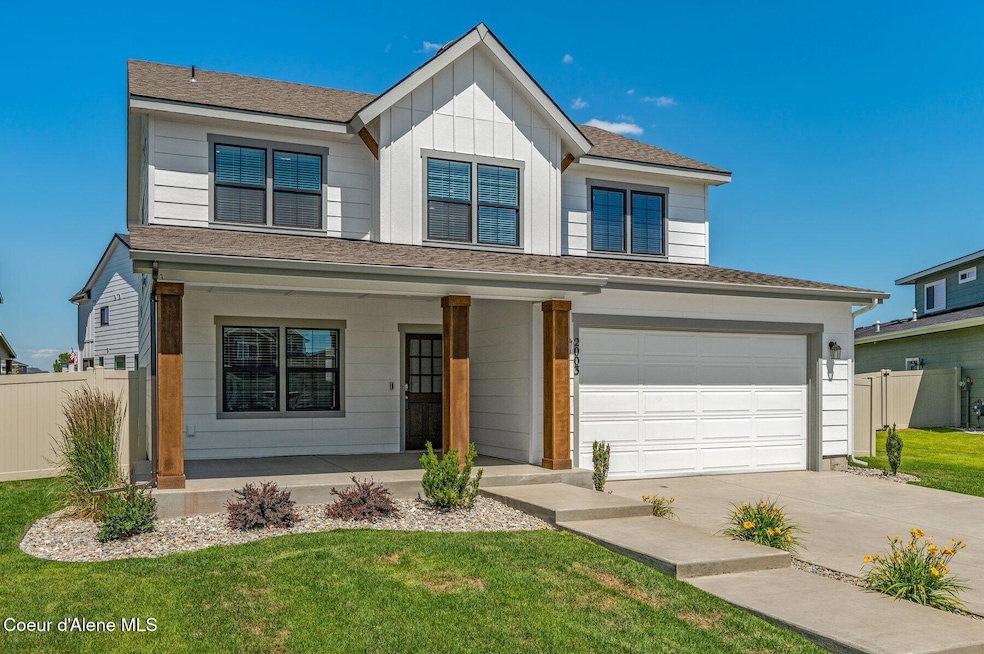
2003 W Domaine Ct Coeur D'Alene, ID 83815
Ramsey-Woodland NeighborhoodEstimated payment $3,436/month
Highlights
- Territorial View
- Lawn
- Walk-In Pantry
- Atlas Elementary School Rated A-
- Covered Patio or Porch
- Cul-De-Sac
About This Home
Nearly-new home in the sought after CDA Place community, in desirable cul-de-sac location! Completed in 2024, this recently built home offers stunning curb-appeal with its farmhouse design and large covered front porch, 2308 SF, 3 bedrooms, 2.5 bathrooms and open concept living/kitchen/dining. The den on the main floor functions perfectly as an office, and the upper floor loft provides additional living space. The oversized laundry room on the upper floor, mud-room between the kitchen & garage, and walk-in pantry near the kitchen are additional features that make this home incredibly functional. Conveniently located near schools, parks, shopping and dining. Don't miss this barely lived in home in CDA PLACE!
Listing Agent
Coldwell Banker Schneidmiller Realty License #SP38409 Listed on: 07/07/2025

Home Details
Home Type
- Single Family
Est. Annual Taxes
- $1,135
Year Built
- Built in 2024
Lot Details
- 6,970 Sq Ft Lot
- Open Space
- Cul-De-Sac
- Cross Fenced
- Partially Fenced Property
- Landscaped
- Open Lot
- Front and Back Yard Sprinklers
- Lawn
HOA Fees
- $30 Monthly HOA Fees
Parking
- Attached Garage
Home Design
- Concrete Foundation
- Frame Construction
- Shingle Roof
- Composition Roof
Interior Spaces
- 2,308 Sq Ft Home
- Multi-Level Property
- Territorial Views
- Crawl Space
- Washer and Electric Dryer Hookup
Kitchen
- Walk-In Pantry
- Electric Oven or Range
- Microwave
- Dishwasher
- Kitchen Island
- Disposal
Flooring
- Carpet
- Luxury Vinyl Plank Tile
Bedrooms and Bathrooms
- 3 Bedrooms
- 3 Bathrooms
Outdoor Features
- Covered Patio or Porch
- Rain Gutters
Utilities
- Forced Air Heating and Cooling System
- Heating System Uses Natural Gas
- Furnace
- Gas Available
- Gas Water Heater
- High Speed Internet
Community Details
- Cd'a Place/Bolivar/Sorbonne Subdivision
Listing and Financial Details
- Assessor Parcel Number CL6660030060
Map
Home Values in the Area
Average Home Value in this Area
Tax History
| Year | Tax Paid | Tax Assessment Tax Assessment Total Assessment is a certain percentage of the fair market value that is determined by local assessors to be the total taxable value of land and additions on the property. | Land | Improvement |
|---|---|---|---|---|
| 2024 | $1,347 | $558,250 | $210,000 | $348,250 |
| 2023 | $1,135 | $210,000 | $210,000 | $0 |
| 2022 | $0 | $0 | $0 | $0 |
Property History
| Date | Event | Price | Change | Sq Ft Price |
|---|---|---|---|---|
| 07/24/2025 07/24/25 | Pending | -- | -- | -- |
| 07/07/2025 07/07/25 | For Sale | $624,000 | +12.3% | $270 / Sq Ft |
| 04/19/2024 04/19/24 | Sold | -- | -- | -- |
| 03/25/2024 03/25/24 | Pending | -- | -- | -- |
| 03/25/2024 03/25/24 | For Sale | $555,575 | -- | $250 / Sq Ft |
Purchase History
| Date | Type | Sale Price | Title Company |
|---|---|---|---|
| Quit Claim Deed | -- | None Listed On Document | |
| Warranty Deed | -- | Titleone |
Similar Homes in the area
Source: Coeur d'Alene Multiple Listing Service
MLS Number: 25-7025
APN: CL6660030060
- 2462 Bastien Loop
- 2480 Bastien Loop
- 7666 N Girard Cir
- 7157 N Bellac Ln
- 2498 Bastien Loop
- 7686 N Girard Cir
- 7060 N Roche Dr
- 7698 N Girard Cir
- 7718 N Girard Cir
- 6987 N Delon Ct
- 7736 N Girard Cir
- 1807 W Moselle Dr
- 7823 N Girard Cir
- 2680 W Victor Loop
- 2549 W Victor Loop
- 2640 W Victor Loop
- 2648 W Victor Loop
- 2658 W Victor Loop
- 2434 W Victor Loop
- 2450 W Victor Loop






