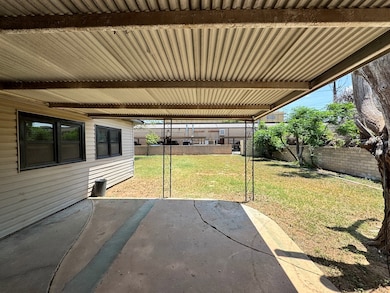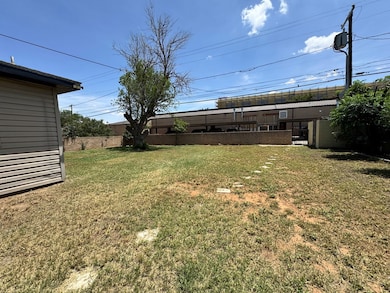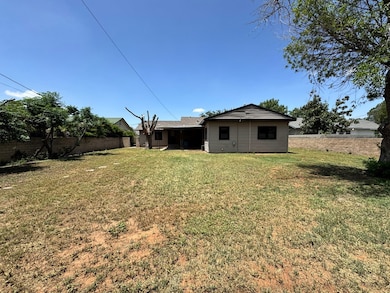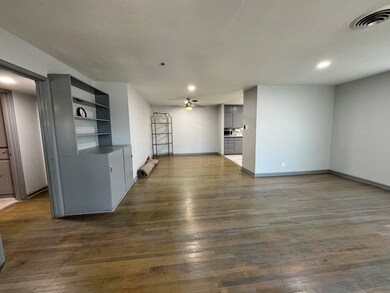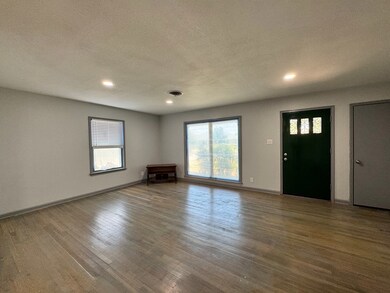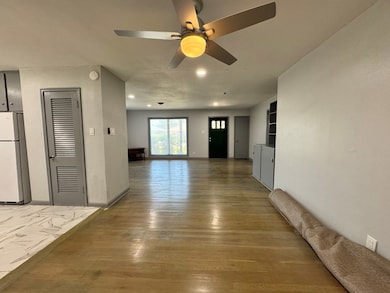2003 W Tennessee Ave Unit A - Front House Midland, TX 79701
Highlights
- Detached Garage
- Central Heating and Cooling System
- Dining Area
- Patio
About This Home
Recently remodeled front house of 2 units with all bills paid. 2 bed 1 bath with assigned parking in driveway. Just down from the hospital with quick access to Illinois and Andrews Highway. Landlord covers yard maintenance as well. Shared laundry space, patio, and yard with back house unit. Washer and dryer included. Kitchen comes with new dishwasher and Range. Fridge included as well. Tenant will be responsible for wifi. $47 app fee per occupant over 18. $1900 deposit. No pets. October Occupancy available!!!
Listing Agent
Keller Williams Realty Brokerage Phone: 4325205151 License #TREC #0570055 Listed on: 11/03/2025

Property Details
Home Type
- Multi-Family
Est. Annual Taxes
- $2,608
Year Built
- Built in 1948
Home Design
- Duplex
Interior Spaces
- 1,165 Sq Ft Home
- Dining Area
Kitchen
- Electric Range
- Microwave
- Dishwasher
Bedrooms and Bathrooms
- 2 Bedrooms
- 1 Full Bathroom
Parking
- Detached Garage
- Parking Pad
- Open Parking
Schools
- Houston Elementary School
- San Jacinto Middle School
- Midland High School
Additional Features
- Patio
- Central Heating and Cooling System
Listing and Financial Details
- Property Available on 7/18/25
- Rent includes gas, electricity, water
Community Details
Overview
- Highland Park Subdivision
Pet Policy
- No Pets Allowed
Map
Source: Permian Basin Board of REALTORS®
MLS Number: 50086524
APN: R000024-822
- 1805 W Tennessee Ave
- 1307 W Kansas Ave
- 1208 W Kansas Ave
- 2001 Country Club Dr
- 2011 W Indiana Ave
- 225 E Circle Dr
- 1405 Storey Ave
- 2009 Bedford Dr
- 1901 Brunson Ave
- 1001 Mogford St
- 1501 Bedford Dr
- 2008 Bedford Dr
- 2208 Bedford Dr
- 1602 Country Club Dr
- 1208 W Tennessee Ave
- 2008 Harvard Ave
- 1604 Bedford Dr
- 1509 Bedford Dr
- 1606 College Ave
- 1600 Bedford Dr
- 701 Kent St Unit A
- 2601 Roosevelt Ave Unit A
- 1210 W Texas Ave Unit 15
- 1210 W Texas Ave Unit 16
- 1600 Bedford Dr
- 2616 Mariana Ave
- 1206 W Missouri Ave Unit C
- 1902 W Kentucky Ave Unit A
- 1513 Princeton Ave
- 2901 W Louisiana Ave Unit 3
- 2706 Delano Ave Unit A
- 2901 W Illinois Ave Unit B
- 3001 W Ohio Ave Unit 24
- 2508 College Ave
- 3005 W Michigan Ave
- 3007 W Louisiana Ave Unit 12
- 3007 W Louisiana Ave Unit 3
- 3007 W Louisiana Ave Unit 1
- 809 W Michigan Ave
- 200 N Powell St

