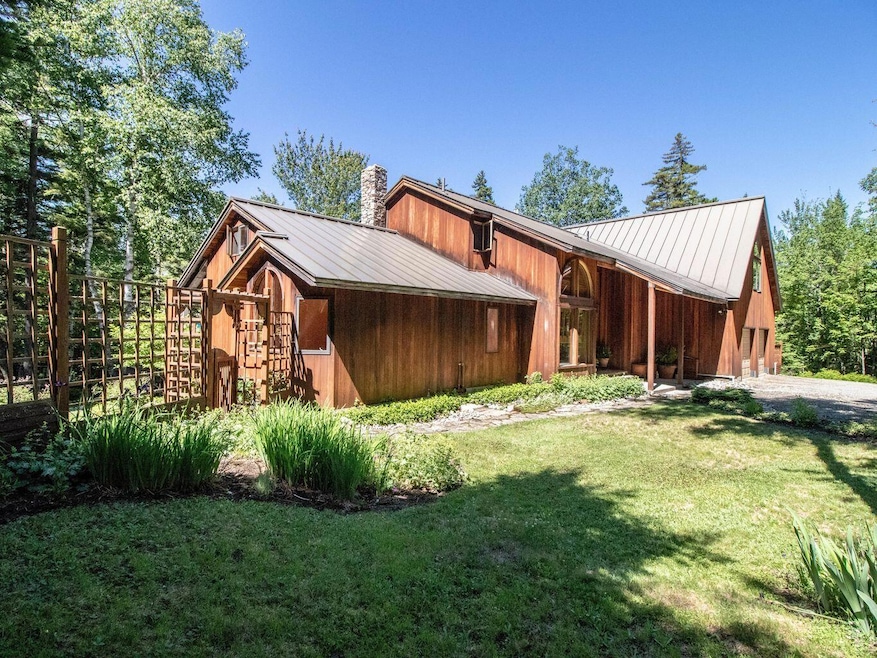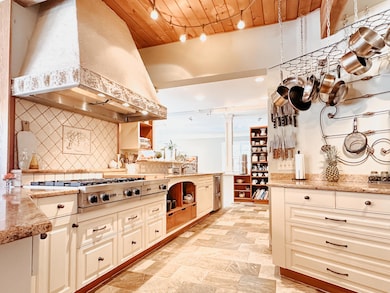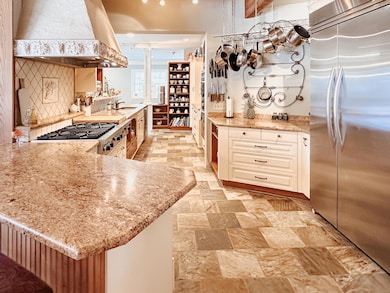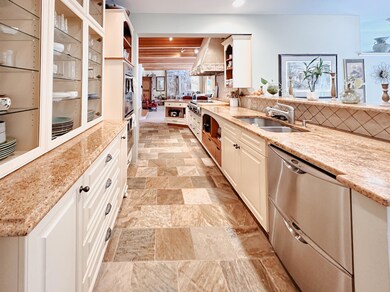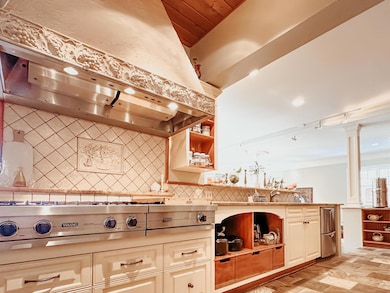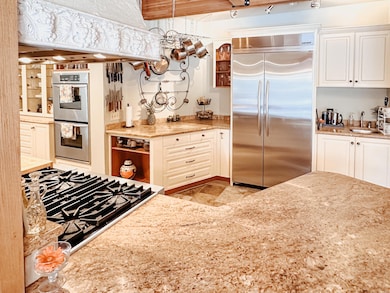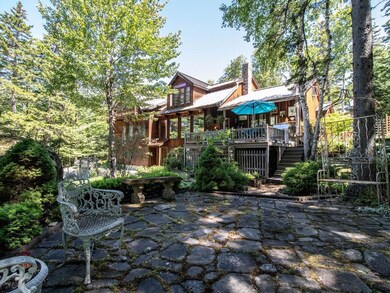2003 West St Carrabassett Valley, ME 04947
Estimated payment $4,085/month
Highlights
- Ski Resort
- Spa
- Viking Appliances
- Nearby Water Access
- View of Trees or Woods
- Deck
About This Home
Stunning contemporary home with classic elegance. This home blends design with timeless charm. Grand entry way with soaring vaulted ceiling creates an inviting first impression. The open first level floor plan flows into a spacious kitchen, dining room and great room perfect for entertaining. The kitchen features custom cabinetry, honed granite countertops, and top of the line stainless steel appliances including a double convection oven built in refrigerator and premium Viking stove. Hardwood floors, intricate crown molding, high ceilings and welcoming stone hearths add warmth and sophistication throughout the home. Primary bedroom suite has a spa inspired bathroom complete with marble counter tops, jetted soaking tub, gas fireplace and chandelier. Additional features include private sauna, hot tub cover porch and deck for multiple places to unwind and enjoy the outdoors. A large bonus room over the 2 car garage provides a versatility for a home office, gym and/or media room. The lower level has a spacious room that can be a rec room, office or extra living room. With the large lot that has mature gardens and lush landscaping, this home offers views and access to wooded common land, ensuring both beauty and privacy. Approx 5 miles to Sugarloaf and all of the area trails! Schedule your private showing and see for yourself!
Home Details
Home Type
- Single Family
Est. Annual Taxes
- $3,891
Year Built
- Built in 1988
Lot Details
- 0.92 Acre Lot
- Property fronts a private road
- Dirt Road
- Rural Setting
- Landscaped
- Sloped Lot
- Wooded Lot
HOA Fees
- $77 Monthly HOA Fees
Parking
- 2 Car Direct Access Garage
- Gravel Driveway
Home Design
- Contemporary Architecture
- Concrete Foundation
- Slab Foundation
- Wood Frame Construction
- Pitched Roof
- Metal Roof
- Wood Siding
- Vertical Siding
- Concrete Perimeter Foundation
Interior Spaces
- Crown Molding
- Vaulted Ceiling
- Fireplace Features Blower Fan
- Family Room
- Living Room
- Dining Room
- Home Office
- Bonus Room
- Views of Woods
Kitchen
- Built-In Double Convection Oven
- Gas Range
- Microwave
- Dishwasher
- Viking Appliances
- Granite Countertops
- Disposal
Flooring
- Wood
- Carpet
- Tile
Bedrooms and Bathrooms
- 3 Bedrooms
- Main Floor Bedroom
- En-Suite Primary Bedroom
- Walk-In Closet
- Soaking Tub
Laundry
- Laundry on main level
- Dryer
- Washer
Finished Basement
- Walk-Out Basement
- Basement Fills Entire Space Under The House
- Exterior Basement Entry
- Sump Pump
Outdoor Features
- Spa
- Nearby Water Access
- River Nearby
- Deck
- Porch
Location
- Property is near a golf course
Utilities
- No Cooling
- Forced Air Zoned Heating System
- Heating System Uses Gas
- Heating System Uses Oil
- Heating System Uses Propane
- Heating System Uses Wood
- Heating System Mounted To A Wall or Window
- Generator Hookup
- Power Generator
- Private Water Source
- Well
- Electric Water Heater
- Septic System
- Private Sewer
- Internet Available
- Cable TV Available
Listing and Financial Details
- Tax Lot 0010
- Assessor Parcel Number CRBV-000006-000000-000010
Community Details
Overview
- The community has rules related to deed restrictions
Recreation
- Ski Resort
Map
Home Values in the Area
Average Home Value in this Area
Tax History
| Year | Tax Paid | Tax Assessment Tax Assessment Total Assessment is a certain percentage of the fair market value that is determined by local assessors to be the total taxable value of land and additions on the property. | Land | Improvement |
|---|---|---|---|---|
| 2024 | $3,380 | $786,000 | $97,000 | $689,000 |
| 2023 | $3,309 | $559,000 | $60,000 | $499,000 |
| 2022 | $3,032 | $399,000 | $43,000 | $356,000 |
| 2021 | $2,725 | $399,000 | $43,000 | $356,000 |
| 2020 | $2,093 | $322,000 | $43,000 | $279,000 |
| 2019 | $2,019 | $313,000 | $43,000 | $270,000 |
| 2018 | $1,970 | $303,000 | $43,000 | $260,000 |
| 2017 | $1,970 | $303,000 | $43,000 | $260,000 |
| 2016 | $1,973 | $299,000 | $43,000 | $256,000 |
| 2015 | $2,018 | $299,000 | $43,000 | $256,000 |
| 2013 | $1,892 | $298,000 | $43,000 | $255,000 |
Property History
| Date | Event | Price | List to Sale | Price per Sq Ft | Prior Sale |
|---|---|---|---|---|---|
| 09/28/2025 09/28/25 | Price Changed | $699,000 | -6.8% | $170 / Sq Ft | |
| 06/12/2025 06/12/25 | Price Changed | $750,000 | -3.5% | $183 / Sq Ft | |
| 03/04/2025 03/04/25 | For Sale | $777,000 | +57.0% | $190 / Sq Ft | |
| 12/29/2020 12/29/20 | Sold | $494,999 | 0.0% | $121 / Sq Ft | View Prior Sale |
| 10/20/2020 10/20/20 | Pending | -- | -- | -- | |
| 08/20/2020 08/20/20 | For Sale | $494,999 | -- | $121 / Sq Ft |
Purchase History
| Date | Type | Sale Price | Title Company |
|---|---|---|---|
| Warranty Deed | -- | None Available |
Mortgage History
| Date | Status | Loan Amount | Loan Type |
|---|---|---|---|
| Open | $470,249 | New Conventional |
Source: Maine Listings
MLS Number: 1615370
APN: CRBV-000006-000000-000010
- 2007 West St
- 2011 Clark St
- 2016 Brook Falls Rd
- 2011 Pond Rd
- 2013 Pine Rd
- 2010 Pine Rd
- 2008 Deer Hill Rd
- 2029 Fox Hollow Rd
- 2032 Ridge View Rd
- 2013 Birch Trail Rd
- 217 & 219 Commons Cir Unit 217 & 219
- 1209 Valley Crossing Unit 1209
- 1116 Valley Crossing Unit 1116
- 1017 Left Bank Unit 17
- 1222 Left Bank Unit 22
- 1006 Red Stallion Dr Unit 6
- 1005 Hernia Hill Rd
- 3012 Fir Ave
- 1015 Round House Rd
- 2560 Beaver Brook Ln Unit 2560
