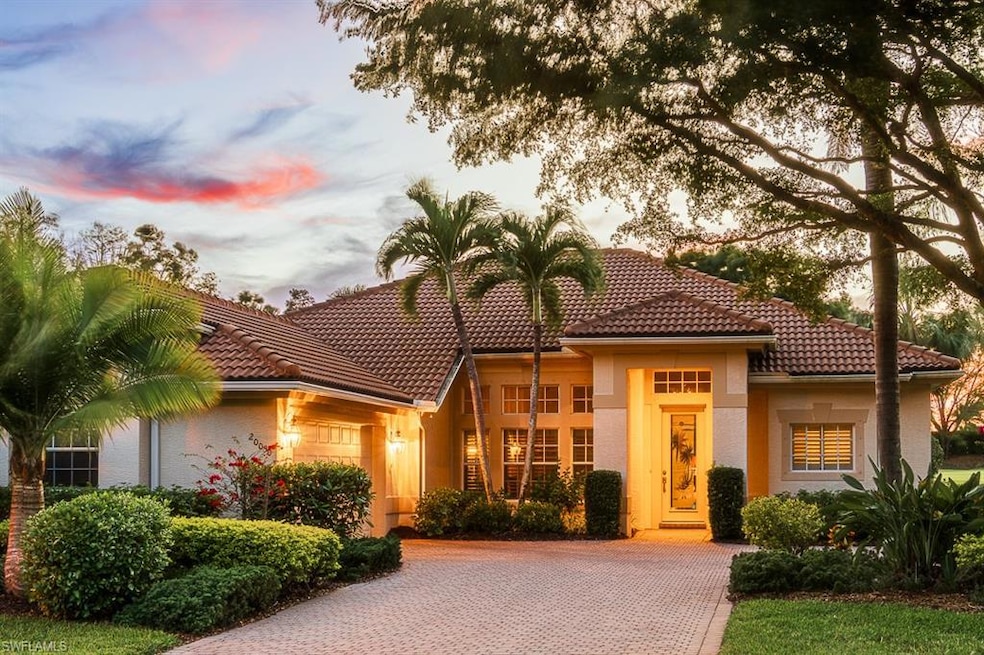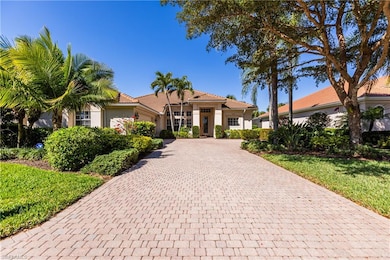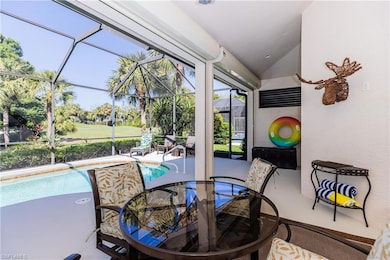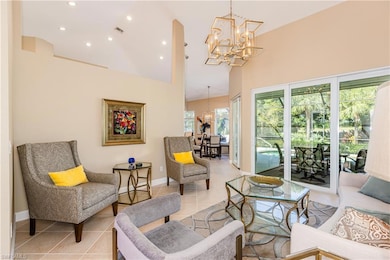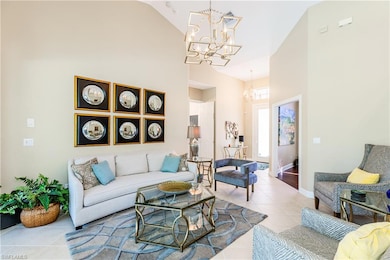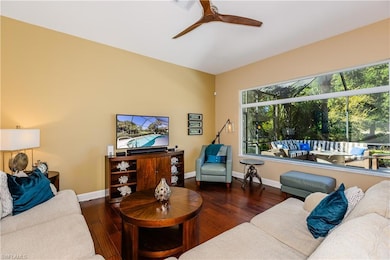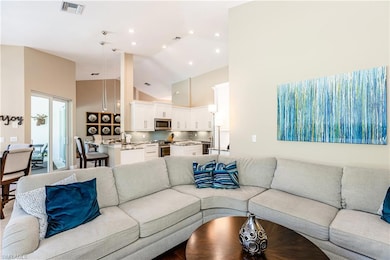20030 Buttermere Ct Estero, FL 33928
Grandezza NeighborhoodEstimated payment $5,593/month
Highlights
- Concierge
- On Golf Course
- Fitness Center
- Pinewoods Elementary School Rated A-
- Community Cabanas
- Basketball Court
About This Home
Enjoy golf & landscaped views from your pool & lanai of this beautiful cul-de-sac home in the Cypress Cove section of Grandezza Golf & CC offered Turnkey! This was the “Areca” floor plan which very few were built & hard to come by. The 3 BR + Den home flows nicely, without wasted space, from the comfortable living room, to the open kitchen & breakfast area, to the spacious family room. This home is very clean & shows well with attractive decor. The owners remodeled several years ago, with quality Bosch S.S. appliances, light cabinetry, attractive granite counter tops & a beverage refrigerator. The owners also added 2 large picture windows in the family room bringing the colors of the outdoors into the home. The tile flooring in the main areas were laid on the diagonal, & rich engineered wood flooring in the bedrooms & family room were also added. The home has impact glass, electric storm shutters as well as manual shutters giving it good protection when needed. The den has been used as a formal dining room. The roof was replaced in 2020. Other features include plantation shutters, an outdoor propane fire pit, a Weber BBQ, storage chests on the lanai & also in the garage , a newer heat pump for the pool & more! Turnkey means all you need is a toothbrush! Grandezza is a year-round, active community, with its luxurious 53,000 sq. ft. clubhouse, golf memberships available, in a fabulous location, across from Germain Arena, Miromar Outlets, next to a shopping center, FGCU, near hotels, restaurants , the airport & more to come.
Listing Agent
Berkshire Hathaway FL Realty License #NAPLES-249515202 Listed on: 03/07/2025

Home Details
Home Type
- Single Family
Est. Annual Taxes
- $7,058
Year Built
- Built in 2005
Lot Details
- 0.27 Acre Lot
- On Golf Course
- Cul-De-Sac
- Property is zoned MPD
HOA Fees
Parking
- 2 Car Attached Garage
Home Design
- Concrete Block With Brick
- Concrete Foundation
- Stucco
- Tile
Interior Spaces
- Property has 1 Level
- Plantation Shutters
- Family or Dining Combination
- Den
- Screened Porch
- Golf Course Views
- Home Security System
Kitchen
- Breakfast Area or Nook
- Breakfast Bar
- Walk-In Pantry
- Self-Cleaning Oven
- Microwave
- Bosch Dishwasher
- Dishwasher
- Kitchen Island
Flooring
- Wood
- Tile
Bedrooms and Bathrooms
- 3 Bedrooms
- 2 Full Bathrooms
Laundry
- Laundry in unit
- Dryer
- Washer
- Laundry Tub
Pool
- Cabana
- Heated In Ground Pool
Outdoor Features
- Basketball Court
Utilities
- Humidstat
- Central Air
- Heating Available
- Underground Utilities
- Internet Available
- Cable TV Available
Listing and Financial Details
- Assessor Parcel Number 26-46-25-E2-1601A.0290
Community Details
Overview
- Cypress Cove Subdivision
- Mandatory home owners association
Amenities
- Concierge
- Restaurant
- Clubhouse
Recreation
- Golf Course Community
- Non-Equity Golf Club Membership
- Tennis Courts
- Bocce Ball Court
- Fitness Center
- Community Cabanas
- Community Pool
- Community Spa
- Putting Green
Security
- Gated Community
Map
Home Values in the Area
Average Home Value in this Area
Tax History
| Year | Tax Paid | Tax Assessment Tax Assessment Total Assessment is a certain percentage of the fair market value that is determined by local assessors to be the total taxable value of land and additions on the property. | Land | Improvement |
|---|---|---|---|---|
| 2025 | $7,058 | $513,889 | -- | -- |
| 2024 | $7,058 | $467,172 | -- | -- |
| 2023 | $6,526 | $424,702 | $0 | $0 |
| 2022 | $5,832 | $386,093 | $0 | $0 |
| 2021 | $5,054 | $350,994 | $143,220 | $207,774 |
| 2020 | $4,881 | $329,466 | $139,895 | $189,571 |
| 2019 | $4,940 | $331,881 | $124,050 | $207,831 |
| 2018 | $5,080 | $335,110 | $124,050 | $211,060 |
| 2017 | $5,152 | $331,058 | $165,400 | $165,658 |
| 2016 | $5,642 | $356,798 | $165,400 | $191,398 |
| 2015 | $5,742 | $352,397 | $126,500 | $225,897 |
Property History
| Date | Event | Price | List to Sale | Price per Sq Ft | Prior Sale |
|---|---|---|---|---|---|
| 10/27/2025 10/27/25 | Pending | -- | -- | -- | |
| 08/01/2025 08/01/25 | Price Changed | $769,900 | -3.8% | $377 / Sq Ft | |
| 03/19/2025 03/19/25 | Price Changed | $799,900 | -1.2% | $392 / Sq Ft | |
| 03/07/2025 03/07/25 | For Sale | $809,900 | +86.2% | $396 / Sq Ft | |
| 10/15/2014 10/15/14 | Sold | $435,000 | -5.2% | $213 / Sq Ft | View Prior Sale |
| 09/02/2014 09/02/14 | Pending | -- | -- | -- | |
| 08/01/2014 08/01/14 | Price Changed | $459,000 | -0.2% | $225 / Sq Ft | |
| 08/01/2014 08/01/14 | For Sale | $459,900 | -- | $225 / Sq Ft |
Purchase History
| Date | Type | Sale Price | Title Company |
|---|---|---|---|
| Special Warranty Deed | $435,000 | Attorney | |
| Warranty Deed | $430,000 | Legacy Title & Escrow | |
| Warranty Deed | $385,000 | Noble Title & Trust Llc | |
| Warranty Deed | $401,500 | Dba Commerce Title Company |
Mortgage History
| Date | Status | Loan Amount | Loan Type |
|---|---|---|---|
| Previous Owner | $308,000 | New Conventional |
Source: Naples Area Board of REALTORS®
MLS Number: 225022963
APN: 26-46-25-E2-1601A.0290
