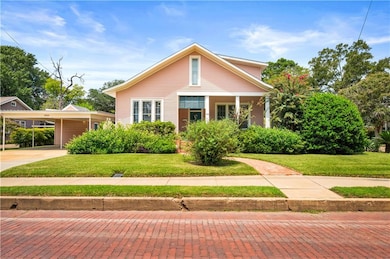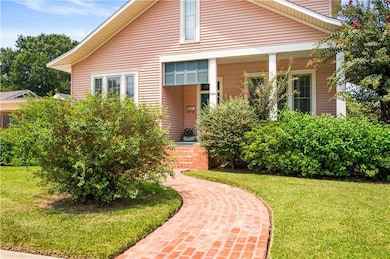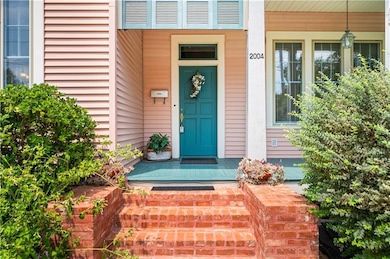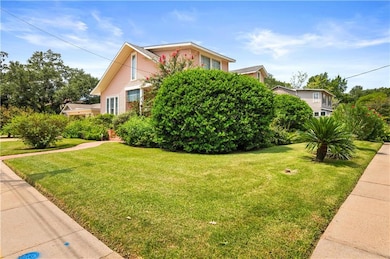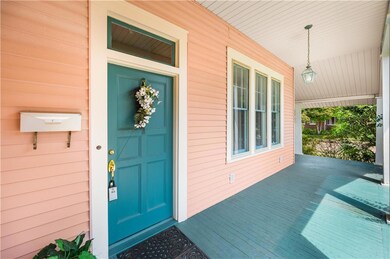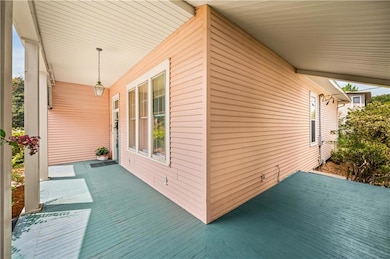2004 Albert St Alexandria, LA 71301
Garden District NeighborhoodEstimated payment $1,436/month
Highlights
- Traditional Architecture
- 2 Car Detached Garage
- Shed
- Covered Patio or Porch
- Home Security System
- Two cooling system units
About This Home
This beautiful 4-bedroom, 3.5 bath, two story home sits on a corner lot in the heart of the Garden District. Surrounded by gorgeous, well-maintained landscaping and a 11X10 shed, designed to store all of your gardening tools, or lawn equipment. The property offers timeless curb appeal and a welcoming presence. Inside, the thoughtful layout includes three spacious bedrooms and 2.5 baths downstairs, with a private upstairs suite featuring a full bath and flexible living space that is perfect for a guest suite, home office, or media room. Blending character with functionality, this home provides a rare opportunity to enjoy Garden District charm with modern comfort in one of the city's most sought-after neighborhoods.
Listing Agent
BERKSHIRE HATHAWAY HOME SERVICES-ALLY REAL ESTATE License #GCLRA:995704365 Listed on: 08/29/2025

Home Details
Home Type
- Single Family
Year Built
- Built in 1920
Lot Details
- 10,019 Sq Ft Lot
- Lot Dimensions are 107.18x89.99
- Wood Fence
- Chain Link Fence
- Property is in very good condition
Home Design
- Traditional Architecture
- Raised Foundation
- Shingle Roof
- Vinyl Siding
Interior Spaces
- 2,680 Sq Ft Home
- 2-Story Property
- Ceiling Fan
- Walk-In Attic
- Washer and Dryer Hookup
Kitchen
- Oven or Range
- Microwave
- Dishwasher
Bedrooms and Bathrooms
- 4 Bedrooms
Home Security
- Home Security System
- Fire and Smoke Detector
Parking
- 2 Car Detached Garage
- Carport
Outdoor Features
- Covered Patio or Porch
- Shed
Location
- Outside City Limits
Utilities
- Two cooling system units
- Central Heating and Cooling System
- Two Heating Systems
- Natural Gas Not Available
- Internet Available
Listing and Financial Details
- Assessor Parcel Number 2403800200009701
Map
Home Values in the Area
Average Home Value in this Area
Tax History
| Year | Tax Paid | Tax Assessment Tax Assessment Total Assessment is a certain percentage of the fair market value that is determined by local assessors to be the total taxable value of land and additions on the property. | Land | Improvement |
|---|---|---|---|---|
| 2024 | $770 | $15,900 | $500 | $15,400 |
| 2023 | $695 | $15,000 | $500 | $14,500 |
| 2022 | $1,772 | $15,000 | $500 | $14,500 |
| 2021 | $1,523 | $15,000 | $500 | $14,500 |
| 2020 | $1,523 | $15,000 | $500 | $14,500 |
| 2019 | $946 | $15,000 | $500 | $14,500 |
| 2018 | $642 | $15,000 | $487 | $14,513 |
| 2017 | $368 | $15,000 | $487 | $14,513 |
| 2016 | $1,667 | $15,000 | $487 | $14,513 |
| 2015 | $1,661 | $15,000 | $487 | $14,513 |
| 2014 | $1,667 | $15,000 | $487 | $14,513 |
| 2013 | $1,595 | $15,000 | $487 | $14,513 |
Property History
| Date | Event | Price | List to Sale | Price per Sq Ft |
|---|---|---|---|---|
| 10/23/2025 10/23/25 | Price Changed | $265,000 | -1.9% | $99 / Sq Ft |
| 08/29/2025 08/29/25 | For Sale | $270,000 | -- | $101 / Sq Ft |
Source: Greater Central Louisiana REALTORS® Association
MLS Number: 2519146
APN: 24-038-00200-0097
- 1924 Albert St
- 1921 Jackson St
- 2027 Jackson St
- 1907 Marye St
- 1802 Albert St
- 1924 Marye St
- 1903 Polk St
- 2230 Albert St
- 2229 Jackson St
- 2038 Thornton Ct
- 1735 White St
- 2228 Marye St
- 1776 Elliott St
- 1912 Madeline St
- 1732 Marye St
- 2203 Thornton Ct
- 504 Chester St
- 1708 Thornton Ct
- 2340 Albert St
- 335 Florence Ave
- 1904 White St Unit 1904 White Street
- 2112 Hill St
- 801 Bolton Ave
- 2334 Vance Ave Unit vance b
- 32 Louisiana Ave
- 1903 Shirland Ave
- 2719 Bayou View Dr
- 1247 Macarthur Dr
- 616 Macarthur Dr Unit C
- 1904 N 3rd St
- 4335 Clubhouse Dr
- 4400 Queen Elizabeth Ct
- 4051 Bayou Rapides Rd
- 388 E Shamrock Ave
- 4220 Lee St
- 5440 Downing St
- 5445 Provine Place
- 5703 Jackson St
- 116 Versailles Blvd Unit A
- 2145 Horseshoe Dr

