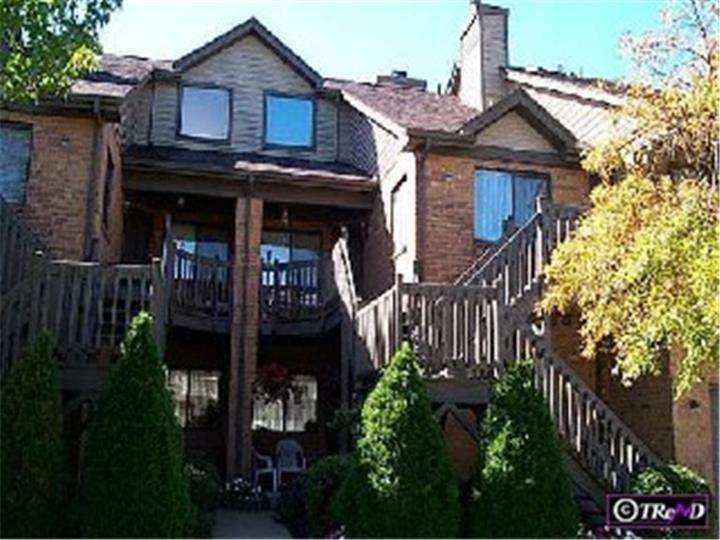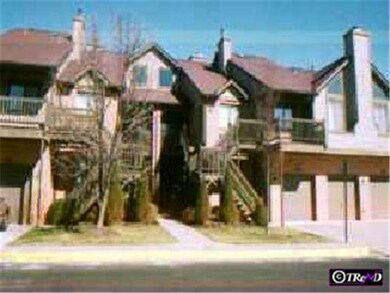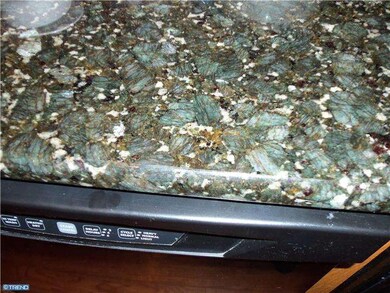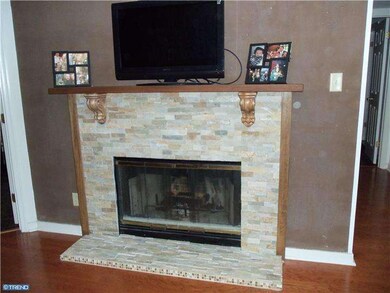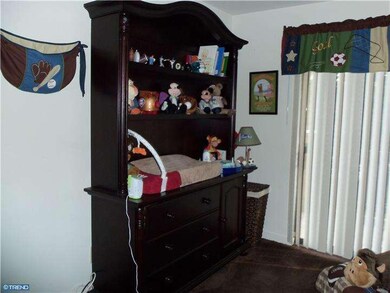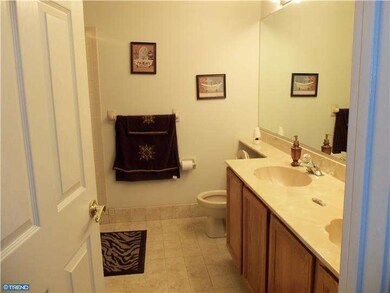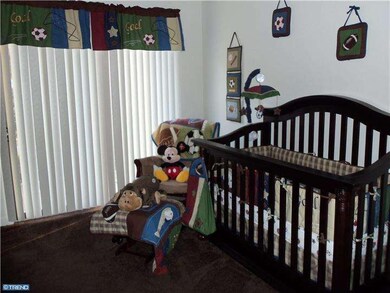
2004 Augusta Cir Unit 2004 Mount Laurel, NJ 08054
Ramblewood NeighborhoodHighlights
- Deck
- Contemporary Architecture
- Cathedral Ceiling
- Cherokee High School Rated A-
- Wooded Lot
- Wood Flooring
About This Home
As of April 2018Three B/R 3 Full Bath, Gorgeous SE Exposure. Lite+brite.Newer dark real hardwood floors,25ft soaring ceilings and skylites,newer full sized Washer + Dryer,window treatments,casa blanca ceiling fans,completely neutral walls and Alabaster Karastan carpeting in bedrooms,new Gar opener and remotes, Security System.Water and sewer included in condo fee. Newer Heat and A.C. + H/W htr.Ramblewood Country Club swim and golf,owner discount.Newer Ceramic Floors in Baths.New Garage Door Opener and remotes,Garage shelving for lots of storage and a 4 foot loft for high storagea nd hose bib for washing your car. .Newer granite kitchen, glass tile backsplash, newer kitchen appliances, Huge Pantry.New tile Baths,Custom stone brick, woodburning Fireplace in Living Room with Mantle and custom built,French doors on third bedroom that can also be an office.Huge decks off all three bedrooms with newer landings.Newer Blinds in Kitchen and Bedrooms. Newer Roof.Huge closets. Freshly painted thruoughout.Immaculate and Ready to move in. Motivated Sellers. Drop Dead Beautiful!!! FHA ASSUMABLE 30 YEAR MORTGAGE only 3+1/2% interest mortgage. 28 YEARS LEFT ON MORTGAGE. Call today
Townhouse Details
Home Type
- Townhome
Est. Annual Taxes
- $5,460
Year Built
- Built in 1991 | Remodeled in 2013
Lot Details
- Southeast Facing Home
- Sprinkler System
- Wooded Lot
- Back and Front Yard
- Property is in good condition
HOA Fees
- $270 Monthly HOA Fees
Parking
- 1 Car Attached Garage
- 3 Open Parking Spaces
- Garage Door Opener
Home Design
- Contemporary Architecture
- Brick Exterior Construction
- Shingle Roof
- Wood Siding
- Concrete Perimeter Foundation
Interior Spaces
- 1,704 Sq Ft Home
- Property has 2 Levels
- Cathedral Ceiling
- Ceiling Fan
- Skylights
- 1 Fireplace
- Family Room
- Living Room
- Dining Room
- Home Security System
- Attic
Kitchen
- Eat-In Kitchen
- Butlers Pantry
- Self-Cleaning Oven
- Built-In Range
- Dishwasher
Flooring
- Wood
- Wall to Wall Carpet
- Tile or Brick
- Vinyl
Bedrooms and Bathrooms
- 3 Bedrooms
- En-Suite Primary Bedroom
- En-Suite Bathroom
- 3 Full Bathrooms
- Walk-in Shower
Laundry
- Laundry Room
- Laundry on main level
Outdoor Features
- Balcony
- Deck
- Exterior Lighting
- Porch
Schools
- Lenape High School
Utilities
- Forced Air Heating and Cooling System
- Heating System Uses Gas
- Underground Utilities
- 100 Amp Service
- Natural Gas Water Heater
- Cable TV Available
Listing and Financial Details
- Tax Lot 00001-C2004
- Assessor Parcel Number 24-01108 02-00001-C2004
Community Details
Overview
- Association fees include common area maintenance, exterior building maintenance, lawn maintenance, snow removal, trash, water, sewer, parking fee, insurance, all ground fee, management
- Built by LINPRO
- Eagle Pointe Subdivision, Muirfield Floorplan
- Eagle Pointe Community
Recreation
- Tennis Courts
Pet Policy
- No Pets Allowed
Similar Homes in Mount Laurel, NJ
Home Values in the Area
Average Home Value in this Area
Property History
| Date | Event | Price | Change | Sq Ft Price |
|---|---|---|---|---|
| 04/20/2018 04/20/18 | Sold | $206,000 | -3.2% | $117 / Sq Ft |
| 02/14/2018 02/14/18 | Pending | -- | -- | -- |
| 01/11/2018 01/11/18 | For Sale | $212,900 | +1.9% | $121 / Sq Ft |
| 07/14/2014 07/14/14 | Sold | $209,000 | -2.7% | $123 / Sq Ft |
| 06/05/2014 06/05/14 | Pending | -- | -- | -- |
| 03/20/2014 03/20/14 | For Sale | $214,900 | +3.8% | $126 / Sq Ft |
| 08/31/2012 08/31/12 | Sold | $207,000 | 0.0% | $121 / Sq Ft |
| 02/02/2012 02/02/12 | Pending | -- | -- | -- |
| 11/26/2011 11/26/11 | Off Market | $207,000 | -- | -- |
| 10/14/2011 10/14/11 | For Sale | $209,900 | -- | $123 / Sq Ft |
Tax History Compared to Growth
Agents Affiliated with this Home
-
A
Seller's Agent in 2018
Anthony Prano
Impact Realty Group LLC
(609) 332-7581
29 Total Sales
-
A
Buyer's Agent in 2018
Adam Priori
Realty Mark Central, LLC
(609) 369-1336
23 Total Sales
-

Seller's Agent in 2014
Dawn McCann
EXP Realty, LLC
(609) 405-1090
6 in this area
31 Total Sales
Map
Source: Bright MLS
MLS Number: 1002848360
APN: 24 01108-0002-00001-0000-C2004
- 1807 Augusta Cir Unit 1807
- 405A Cypress Point Cir Unit 405A
- 402B Cypress Point Cir Unit 402B
- 707A Cypress Point Cir
- 1303 Augusta Cir Unit 1303
- 300 Keatley Dr
- 103 Ramblewood Pkwy
- 134 Ramblewood Pkwy
- 0 Atrium Way
- 213 St David
- 213 Saint David Dr
- 1404 Arrowwood Ct
- 1203 Bittersweet Ct
- 82 Farnwood Rd
- 266 Saint David Dr
- 223 Saint David Dr
- 1206 Roberts Ln
- 12 Apple Way
- 3703 Elberta Ln
- 2102 Elberta Ln
