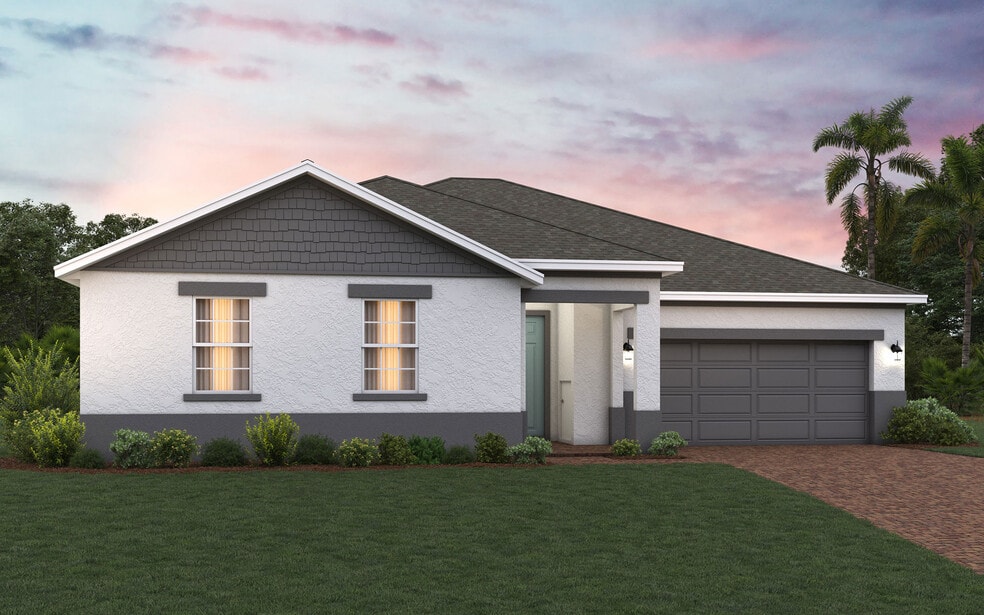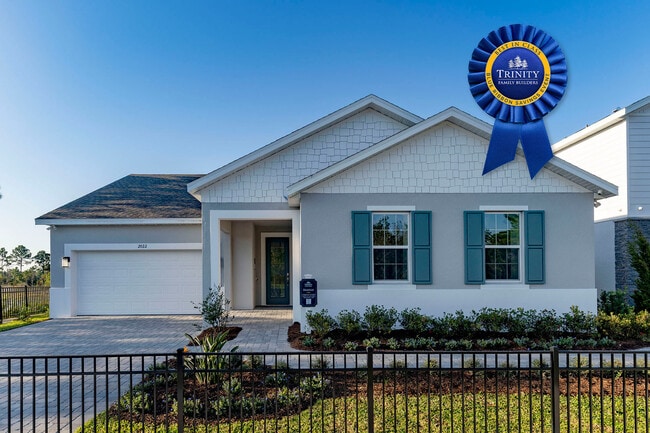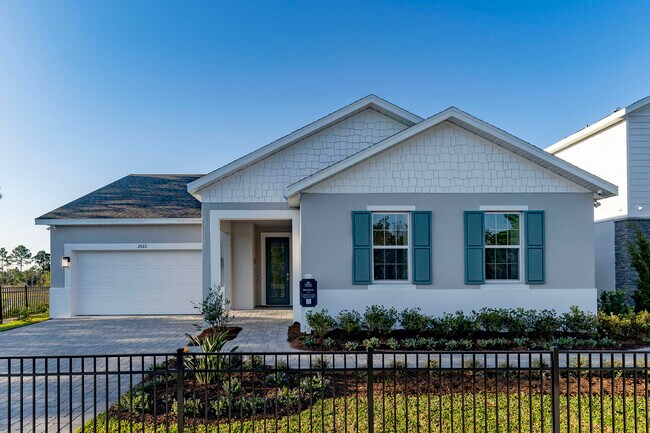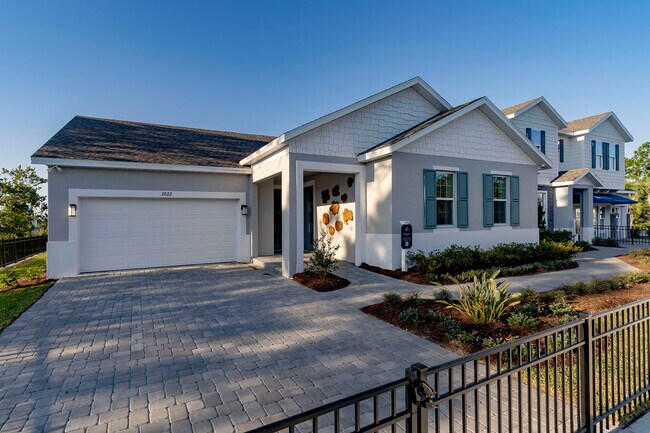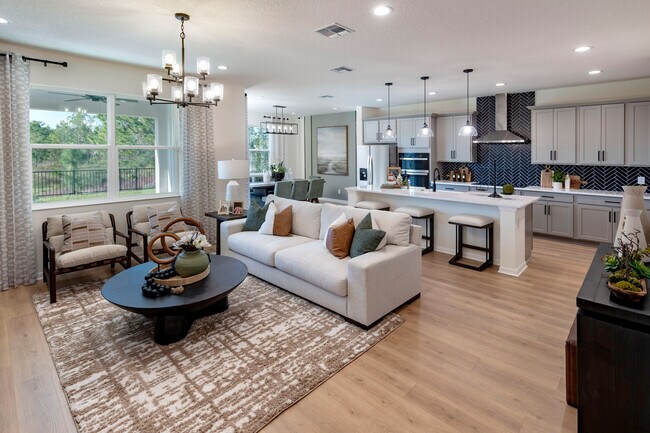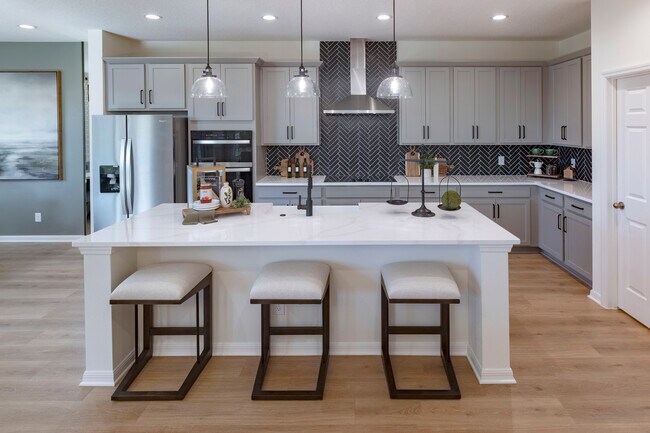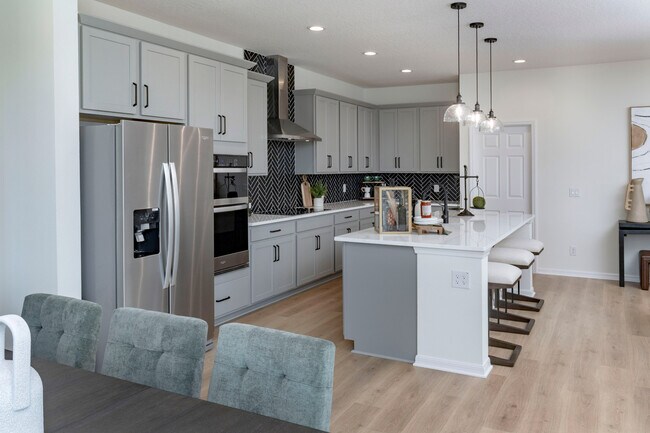
2004 Beevalley Way Deland, FL 32724
Trinity Gardens - 60' WideEstimated payment $3,465/month
Highlights
- New Construction
- Clubhouse
- Community Playground
- Community Lake
- Community Pool
- Park
About This Home
Discover the Bradlee a spacious and flexible new home by Trinity Family Builders, available now in the premier community of Trinity Gardens in DeLand, Florida. This thoughtfully designed two-story floor plan offers four bedrooms, two-and-a-half bathrooms, and 2,207 square feet of open-concept living spaceperfect for growing families or anyone looking for extra room to live, work, and relax.The Bradlee stands out with its expansive layout and smart design features. A large kitchen with a dedicated dining area anchors the main living space, flowing seamlessly into a generous great room ideal for entertaining or family gatherings. The covered entry provides charming curb appeal, while the extended lanai offers a private outdoor retreat for enjoying Floridas beautiful weather year-round.This home features Elevation 2 and includes the extended covered lanai and a private mother-in-law suiteproviding even more space and versatility for multi-generational living or long-term guests.Set on spacious 60-foot homesites in Trinity Gardens, the Bradlee includes exclusive features from the Trinity Triple Advantage: The Trinity Package Place with secure outdoor storage and a keypad delivery door, the Trinity Luxury Retreat primary shower suite for spa-like relaxation, and a range of energy-efficient upgrades including R-38 attic insulation, a minimum 16 SEER HVAC system, and MI high-performance vinyl windows. These energy-saving features help reduce utility costs and increase home comfort, making the Bradlee a smart choice for buyers seeking energy-efficient homes in Florida.Located just minutes from historic Downtown DeLand, Blue Spring State Park, and major highways like I-4, Trinity Gardens offers convenient access to both nature and city life. Residents enjoy community amenities such as a resort-style pool and cabana, tot lot, and dog parkall within a walkable neighborhood layout where no home is more than five minutes from any amenity. If you're searching for ne...
Builder Incentives
Flex DollarsLimited-time incentives include $35,000 flex cash on to-be-built homes, plus low rate buydowns and $20,000 toward closing costs on inventory homes. For full details and availability, contact the community sales office at (407) 449-7110.
Sales Office
| Monday |
12:00 PM - 5:30 PM
|
| Tuesday |
10:00 AM - 5:30 PM
|
| Wednesday |
10:00 AM - 5:30 PM
|
| Thursday |
Closed
|
| Friday |
Closed
|
| Saturday |
10:00 AM - 5:30 PM
|
| Sunday |
12:00 PM - 5:30 PM
|
Home Details
Home Type
- Single Family
HOA Fees
- $75 Monthly HOA Fees
Parking
- 2 Car Garage
Taxes
Home Design
- New Construction
Interior Spaces
- 1-Story Property
Bedrooms and Bathrooms
- 3 Bedrooms
Community Details
Overview
- Association fees include ground maintenance
- Community Lake
- Views Throughout Community
- Pond in Community
Amenities
- Clubhouse
Recreation
- Community Playground
- Community Pool
- Park
- Trails
Map
Other Move In Ready Homes in Trinity Gardens - 60' Wide
About the Builder
- 672 Birdswill Ln
- Trinity Gardens - 60' Wide
- Trinity Gardens - 50' Wide
- The Reserve at Victoria - Estate Collection
- 976 Megano Blvd
- 958 Megano Blvd
- 1022 Megano Blvd
- 989 Megano Blvd
- 1980 Greenborough Loop
- 5000 Bear Lake Loop
- 705 Farfields St
- 701 Farfields St
- 737 Farfields St
- 675 Birdswill Ln
- 1716 Lake Reserve Dr
- 1720 Lake Reserve Dr
- 1662 Lake Reserve Dr
- Lakewood Park
- 7005 Lanier Falls Rd
- 1499 Shady Meadow Ln
