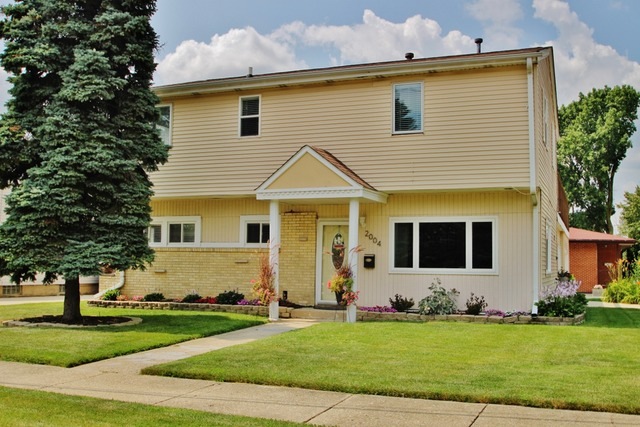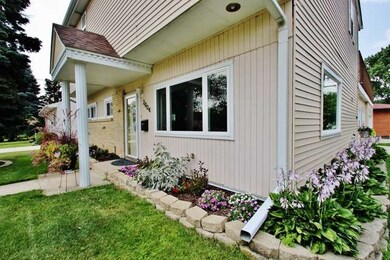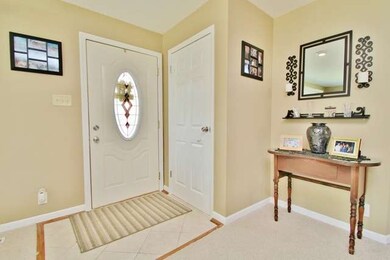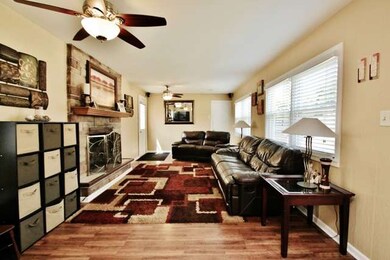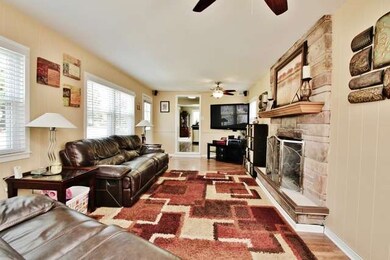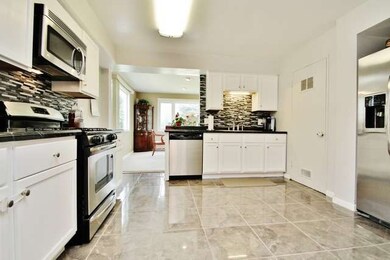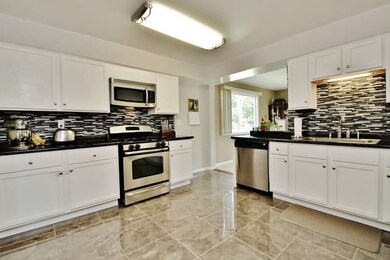
2004 Birch St Des Plaines, IL 60018
Highlights
- Deck
- Main Floor Bedroom
- Loft
- South Elementary School Rated A-
- Whirlpool Bathtub
- Corner Lot
About This Home
As of July 2019Gorgeous, private oversized rooftop deck. Sunken LR w/rich flr & stone FP, sep DR w/huge picture win & opn to foyer. Updtd Kit w/tile flrs, white cabs, tile backsplash & SS appliances. Master suite w/shrd bth, tile flrs, dbl sinks, Jacuzzi tub & sep shower. Huge loft w/addtnl living space & office space w/slider to deck. Large addtnl bdrms w/wall clsts & shrd bths. Main lvl lndry rm w/strg!
Home Details
Home Type
- Single Family
Est. Annual Taxes
- $8,090
Year Built
- 1954
Parking
- Attached Garage
- Garage Door Opener
- Driveway
- Garage Is Owned
Home Design
- Brick Exterior Construction
- Slab Foundation
- Frame Construction
- Asphalt Rolled Roof
- Aluminum Siding
Interior Spaces
- Gas Log Fireplace
- Loft
- Laminate Flooring
Kitchen
- Oven or Range
- Microwave
- Dishwasher
- Stainless Steel Appliances
Bedrooms and Bathrooms
- Main Floor Bedroom
- Primary Bathroom is a Full Bathroom
- Bathroom on Main Level
- Dual Sinks
- Whirlpool Bathtub
- Separate Shower
Laundry
- Laundry on main level
- Dryer
- Washer
Utilities
- Forced Air Heating and Cooling System
- Two Heating Systems
- Heating System Uses Gas
- Lake Michigan Water
Additional Features
- Deck
- Corner Lot
Listing and Financial Details
- Homeowner Tax Exemptions
Ownership History
Purchase Details
Home Financials for this Owner
Home Financials are based on the most recent Mortgage that was taken out on this home.Purchase Details
Home Financials for this Owner
Home Financials are based on the most recent Mortgage that was taken out on this home.Purchase Details
Home Financials for this Owner
Home Financials are based on the most recent Mortgage that was taken out on this home.Purchase Details
Purchase Details
Home Financials for this Owner
Home Financials are based on the most recent Mortgage that was taken out on this home.Purchase Details
Home Financials for this Owner
Home Financials are based on the most recent Mortgage that was taken out on this home.Purchase Details
Home Financials for this Owner
Home Financials are based on the most recent Mortgage that was taken out on this home.Purchase Details
Home Financials for this Owner
Home Financials are based on the most recent Mortgage that was taken out on this home.Purchase Details
Similar Homes in Des Plaines, IL
Home Values in the Area
Average Home Value in this Area
Purchase History
| Date | Type | Sale Price | Title Company |
|---|---|---|---|
| Warranty Deed | $327,000 | Greater Illinois Title | |
| Warranty Deed | -- | Fidelity National Title | |
| Special Warranty Deed | $182,000 | Servicelink Hopewell Campus | |
| Legal Action Court Order | -- | None Available | |
| Warranty Deed | $445,000 | Chicago Title Insurance Co | |
| Warranty Deed | $405,000 | -- | |
| Warranty Deed | $193,500 | -- | |
| Warranty Deed | $137,500 | Attorneys Natl Title Network | |
| Declaration | -- | -- |
Mortgage History
| Date | Status | Loan Amount | Loan Type |
|---|---|---|---|
| Open | $50,000 | New Conventional | |
| Open | $290,000 | New Conventional | |
| Previous Owner | $310,412 | New Conventional | |
| Previous Owner | $272,511 | FHA | |
| Previous Owner | $267,563 | FHA | |
| Previous Owner | $187,153 | FHA | |
| Previous Owner | $178,703 | FHA | |
| Previous Owner | $445,000 | Unknown | |
| Previous Owner | $324,000 | Fannie Mae Freddie Mac | |
| Previous Owner | $51,500 | Credit Line Revolving | |
| Previous Owner | $364,500 | Fannie Mae Freddie Mac | |
| Previous Owner | $248,000 | Unknown | |
| Previous Owner | $197,000 | Unknown | |
| Previous Owner | $154,800 | No Value Available | |
| Previous Owner | $114,242 | Unknown | |
| Previous Owner | $132,559 | VA |
Property History
| Date | Event | Price | Change | Sq Ft Price |
|---|---|---|---|---|
| 07/17/2019 07/17/19 | Sold | $328,000 | -2.1% | $143 / Sq Ft |
| 06/20/2019 06/20/19 | Pending | -- | -- | -- |
| 06/13/2019 06/13/19 | For Sale | $335,000 | +22.9% | $146 / Sq Ft |
| 06/02/2015 06/02/15 | Sold | $272,500 | -2.6% | $119 / Sq Ft |
| 04/14/2015 04/14/15 | Pending | -- | -- | -- |
| 04/10/2015 04/10/15 | For Sale | $279,900 | -- | $122 / Sq Ft |
Tax History Compared to Growth
Tax History
| Year | Tax Paid | Tax Assessment Tax Assessment Total Assessment is a certain percentage of the fair market value that is determined by local assessors to be the total taxable value of land and additions on the property. | Land | Improvement |
|---|---|---|---|---|
| 2024 | $8,090 | $34,000 | $4,691 | $29,309 |
| 2023 | $7,868 | $34,000 | $4,691 | $29,309 |
| 2022 | $7,868 | $34,000 | $4,691 | $29,309 |
| 2021 | $5,236 | $20,365 | $3,909 | $16,456 |
| 2020 | $5,217 | $20,365 | $3,909 | $16,456 |
| 2019 | $5,235 | $22,882 | $3,909 | $18,973 |
| 2018 | $7,852 | $29,690 | $3,440 | $26,250 |
| 2017 | $7,731 | $29,690 | $3,440 | $26,250 |
| 2016 | $7,556 | $29,690 | $3,440 | $26,250 |
| 2015 | $6,998 | $25,770 | $2,971 | $22,799 |
| 2014 | $6,866 | $25,770 | $2,971 | $22,799 |
| 2013 | -- | $25,770 | $2,971 | $22,799 |
Agents Affiliated with this Home
-

Seller's Agent in 2019
Peter Lee
Real Broker LLC
(847) 496-0081
95 Total Sales
-

Buyer's Agent in 2019
Venera Cameron
Real 1 Realty
(847) 293-9411
24 in this area
247 Total Sales
-
P
Seller's Agent in 2015
Pam Saul
Realty ONE Group Karmma
(833) 472-5373
2 in this area
62 Total Sales
Map
Source: Midwest Real Estate Data (MRED)
MLS Number: MRD08886853
APN: 09-28-301-021-0000
- 2054 Birch St
- 1933 Birch St
- 1895 Welwyn Ave
- 2104 S River Rd
- 1772 Birch St
- 1928 Kennicott Ct
- 1721 Maple St
- 1757 Linden St
- 1543 Cooper St
- 1920 Estes Ave
- 1668 S Cora St
- 1641 E Touhy Ave
- 38 E Touhy Ave
- 1629 E Touhy Ave
- 1828 E Lincoln Ave
- 2059 Pine St Unit D
- 2039 Pine St Unit C
- 623 Wesley Dr
- 2609 Eisenhower Dr
- 25 Boardwalk Place Unit T25
