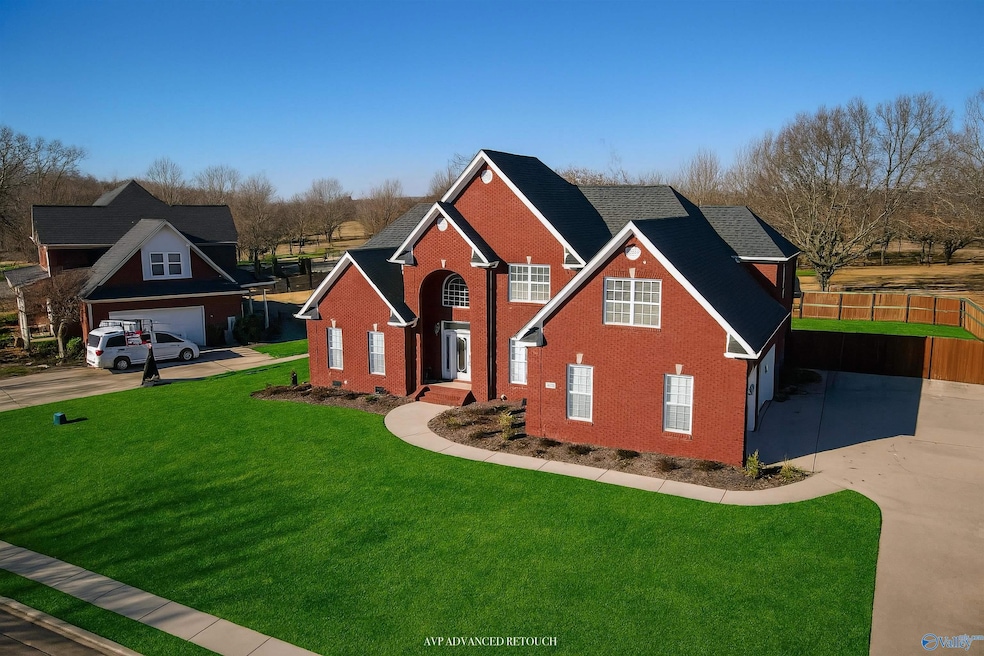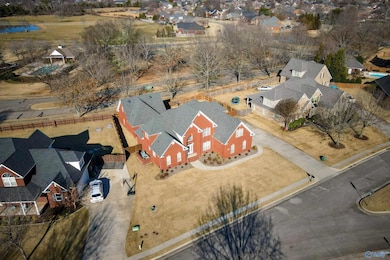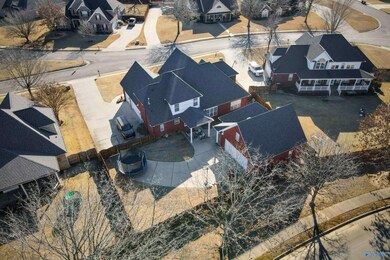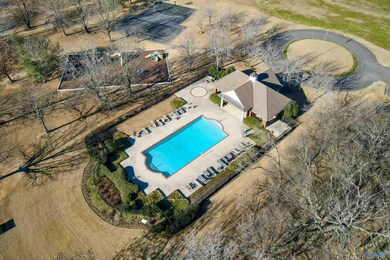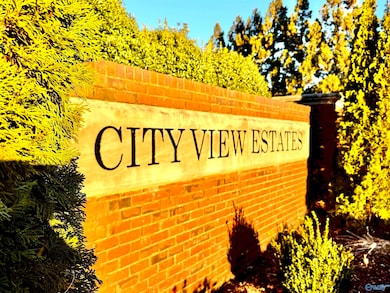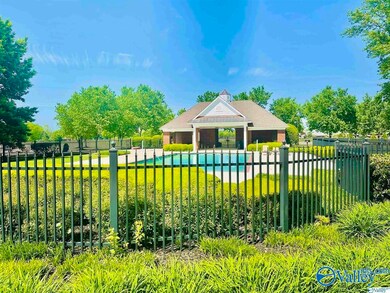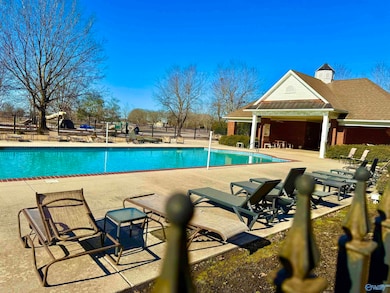2004 Brayden Dr SW Decatur, AL 35603
Estimated payment $2,846/month
Highlights
- Vaulted Ceiling
- Two cooling system units
- Utility Room
- Breakfast Room
- Living Room
- Multiple Heating Units
About This Home
WELCOME TO CITY VIEW ESTATES!! This grand estate will instantly feel like home. The front door opens to the vast family room featuring vaulted ceiling. Natural light fills the home and large windows overlook the expansive backyard. The kitchen offers granite countertops, custom cabinets and room for barstools- ideal for entertaining. The primary bedroom is an idyllic retreat- secluded from other bedrooms. Upstairs you'll find an additional FOUR bedrooms- ample room for everyone! Stepping outside, you'll find a detached 2 car garage- in addition to 3 car attached garage! The surrounding areas offer a plethora of shopping and dining options and 565/65 is a short drive up the road.
Home Details
Home Type
- Single Family
Est. Annual Taxes
- $4,227
Year Built
- Built in 2004
Lot Details
- Lot Dimensions are 35 x 85 x 140 x 39 x 54 x 143
HOA Fees
- $75 Monthly HOA Fees
Parking
- 2 Car Garage
Home Design
- Brick Exterior Construction
Interior Spaces
- 3,388 Sq Ft Home
- Property has 2 Levels
- Vaulted Ceiling
- Gas Log Fireplace
- Living Room
- Breakfast Room
- Dining Room
- Utility Room
- Crawl Space
Bedrooms and Bathrooms
- 5 Bedrooms
Schools
- Austin Middle Elementary School
- Austin High School
Utilities
- Two cooling system units
- Multiple Heating Units
Community Details
- City View Estates Association
- City View Estates Subdivision
Listing and Financial Details
- Tax Lot 22
- Assessor Parcel Number 02 08 34 1 000 025.000
Map
Home Values in the Area
Average Home Value in this Area
Tax History
| Year | Tax Paid | Tax Assessment Tax Assessment Total Assessment is a certain percentage of the fair market value that is determined by local assessors to be the total taxable value of land and additions on the property. | Land | Improvement |
|---|---|---|---|---|
| 2024 | $4,227 | $46,660 | $5,890 | $40,770 |
| 2023 | $4,227 | $46,660 | $5,890 | $40,770 |
| 2022 | $1,855 | $41,990 | $5,560 | $36,430 |
| 2021 | $1,616 | $36,720 | $5,560 | $31,160 |
| 2020 | $1,503 | $62,940 | $5,500 | $57,440 |
| 2019 | $1,503 | $34,220 | $0 | $0 |
| 2015 | $1,382 | $31,560 | $0 | $0 |
| 2014 | $1,382 | $31,560 | $0 | $0 |
| 2013 | -- | $32,200 | $0 | $0 |
Property History
| Date | Event | Price | List to Sale | Price per Sq Ft |
|---|---|---|---|---|
| 10/08/2025 10/08/25 | Price Changed | $458,931 | -4.4% | $135 / Sq Ft |
| 09/30/2025 09/30/25 | Price Changed | $479,931 | -2.1% | $142 / Sq Ft |
| 06/30/2025 06/30/25 | Price Changed | $489,999 | -5.8% | $145 / Sq Ft |
| 04/09/2025 04/09/25 | Price Changed | $519,931 | -3.9% | $153 / Sq Ft |
| 03/17/2025 03/17/25 | Price Changed | $541,031 | -1.6% | $160 / Sq Ft |
| 01/16/2025 01/16/25 | For Sale | $549,931 | -- | $162 / Sq Ft |
Purchase History
| Date | Type | Sale Price | Title Company |
|---|---|---|---|
| Warranty Deed | $481,516 | Nowlin Bachuss & Gray Law Firm | |
| Warranty Deed | $300,000 | None Available |
Mortgage History
| Date | Status | Loan Amount | Loan Type |
|---|---|---|---|
| Open | $449,350 | No Value Available | |
| Previous Owner | $240,000 | New Conventional |
Source: ValleyMLS.com
MLS Number: 21878823
APN: 02-08-34-1-000-025.000
- 1920 Brayden Dr
- 2704 Harley Cir
- 2010 Englewood Place SW
- 2028 Sarah Ln
- 2106 Covington Ln SW
- Lot 10 Newcastle Ln SW
- Lot 7 Newcastle Ln SW
- Lot 3 Newcastle Ln
- 1911 Shepard Dr SW
- 2305 Amberly Ln SW
- 1824 Scobee Ave SW
- 2103 Queenston Loop SW
- 2504 Jarvis St SW
- 1740 Nottingham Dr SW
- 1941 Red Sunset Dr
- 13 Acres Bunny Ln SW
- 2923 Legacy Dr SW
- 1423 Brookline Ave SW Unit 4
- 2313 Lockerby Dr SW
- 2011 Shady Grove Ln SW
- 1907 Weatherly Cir SW
- 2503 Jarvis St SW
- 1221 Silvercrest Dr SW
- 2402-2422 Gaslight Place SW
- 2130 Westmead Dr SW
- 2131 Westmead Dr SW
- 2188 Westbury Ct SW
- 134 Mcentire Ln SW
- 2222 Acadia Dr SW
- 2025 Danville Park Dr SW
- 1818 Glenn St SW Unit 2
- 1242 Beltline Rd SW
- 1231 Freemont St SW
- 976 Tracey Ln
- 3241 Fieldstone Dr SW
- 1512 Forestview Dr SW
- 2500 Spring Ave SW
- 2506 Spring Ave SW
- 1223 2nd St SW
- 401 12th Ave SW
