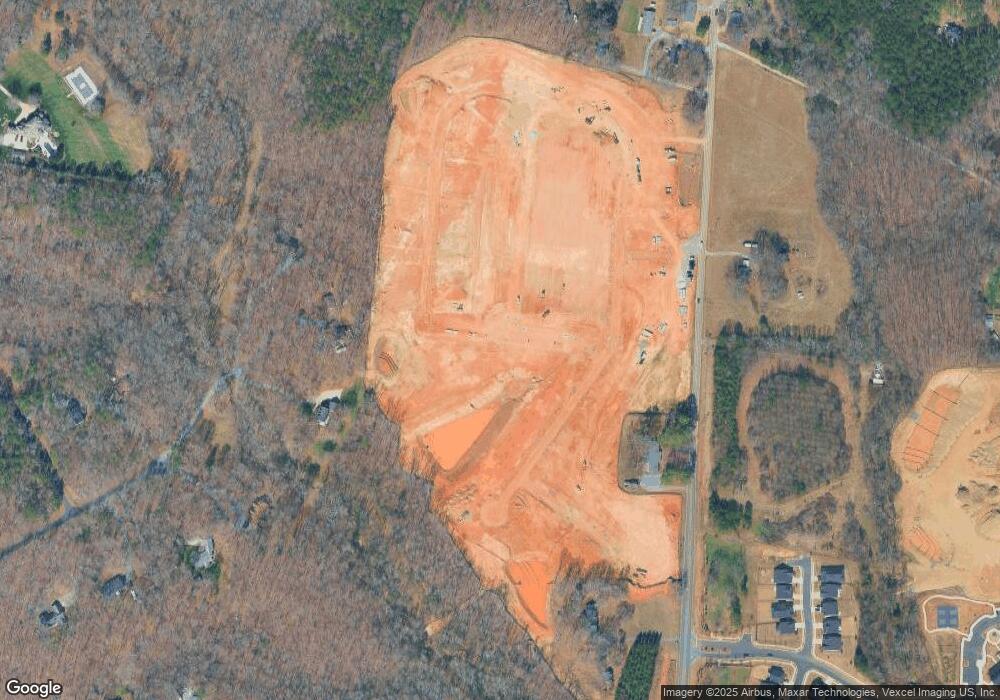2004 Broken Spur Rd Indian Trail, NC 28079
4
Beds
3
Baths
3,305
Sq Ft
--
Built
About This Home
This home is located at 2004 Broken Spur Rd, Indian Trail, NC 28079. 2004 Broken Spur Rd is a home located in Union County with nearby schools including Indian Trail Elementary School, Sun Valley Middle School, and Sun Valley High School.
Create a Home Valuation Report for This Property
The Home Valuation Report is an in-depth analysis detailing your home's value as well as a comparison with similar homes in the area
Home Values in the Area
Average Home Value in this Area
Tax History Compared to Growth
Map
Nearby Homes
- 1016 Broken Spur Rd
- Kenzie Plan at Moore Farm - Moore Farms
- Intrigue Plan at Moore Farm - Moore Farms
- 1032 Rocking Horse Rd
- 1029 Rocking Horse Rd
- 1021 Rocking Horse Rd
- 1025 Rocking Horse Rd
- Oceana II Plan at Cottages at Indian Trail West
- Millbrook Plan at Moore Farm - Moore Farms
- Belair Plan at Cottages at Indian Trail West
- Harmony Plan at Cottages at Indian Trail West
- Cascade Plan at Cottages at Indian Trail West
- Hamilton Plan at Moore Farm - Moore Farms
- Westport Plan at Moore Farm - Moore Farms
- Morganton Plan at Moore Farm - Moore Farms
- Oceana Plan at Cottages at Indian Trail West
- Belair II Plan at Cottages at Indian Trail West
- Fletcher Plan at Moore Farm - Moore Farms
- Bellwood Plan at Moore Farm - Moore Farms
- 1018 Puddle Pond Rd
- 3124 Waxhaw Indian Trail Rd Unit 36851514
- 1031 Rocking Horse Rd
- 3124 Waxhaw Indian Trail Rd Unit 36142593
- 3124 Waxhaw Indian Trail Rd Unit 36142571
- 1013 Rocking Horse Rd
- 4053 Puddle Pond Rd
- 1020 Broken Spur Rd
- 3124 Waxhaw Indian Trail Rd Unit 2618471911310408431
- 3124 Waxhaw Indian Trail Rd Unit 13198901608032952805
- 3124 Waxhaw Indian Trail Rd Unit 7561507102789287334
- 3124 Waxhaw Indian Trail Rd Unit 11185427726758885100
- 3124 Waxhaw Indian Trail Rd Unit 5077458483353798516
- 3124 Waxhaw Indian Trail Rd Unit 125845190031936737
- 2009 Puddle Pond Rd
- 3124 Waxhaw Indian Trail Rd
- 2015 Puddle Pond Rd
- 2034 Puddle Pond Rd
- 4030 Puddle Pond Rd
- 3108 Waxhaw Indian Trail Rd
- 3105 Waxhaw Indian Trail Rd
