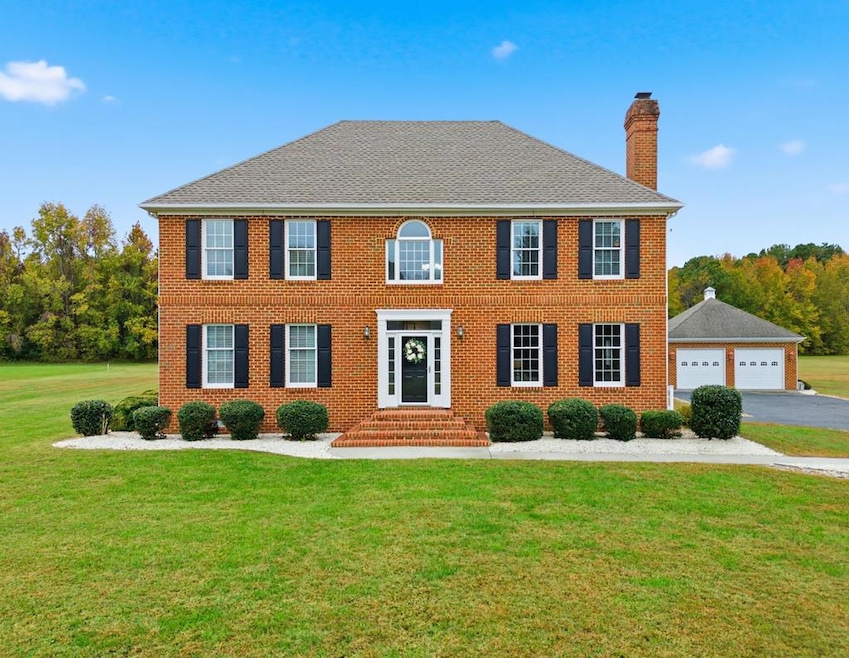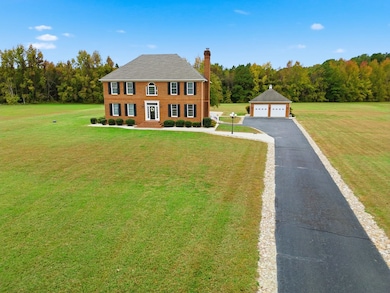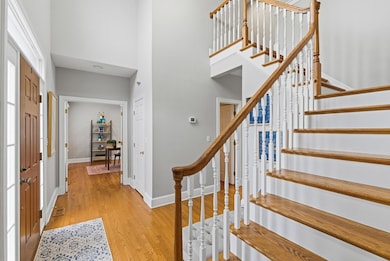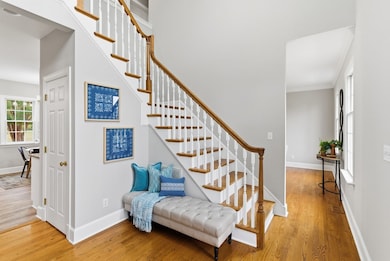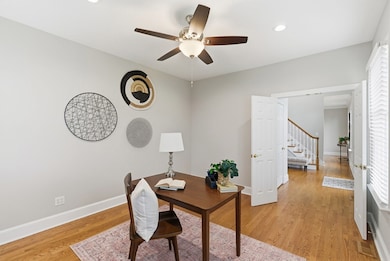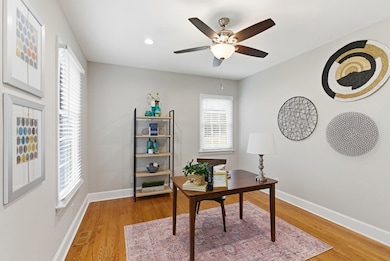2004 Cold Cheer Dr Tappahannock, VA 22560
Estimated payment $3,142/month
Highlights
- Hot Property
- Transitional Architecture
- Breakfast Area or Nook
- Private Water Access
- Wood Flooring
- 2 Car Detached Garage
About This Home
Welcome to Cold Cheer, a waterfront/water access community located on the Piscataway Creek just off the Rappahannock River. This stately FULL BRICK 2-story Colonial w/matching full brick 2-car detached garage is custom built and loaded with quality & charm. Upon entry, take notice of the turned staircase & a plethora of wood floors that cover the majority of the first level. This level offers a generously sized family room, large chef's dream eat-in kitchen, formal dining room, front & rear foyer and a cool private study/flex room just off of the foyer. The second level offers four large bedrooms including an amazing Owners Suite w/luxury ensuite bath. The exterior of this home is simply paradise. Loaded with space for entertaining your guests and family members. BRAND NEW roof that is weeks old. HVAC systems are just services and running like a champ. Be sure to take a drive to the community waterfront pavilion area that is surely a great spot to unwind at the end of the day.
Listing Agent
Long & Foster Real Estate, Inc. Brokerage Phone: 8044352673 License #0225104089 Listed on: 11/03/2025

Home Details
Home Type
- Single Family
Est. Annual Taxes
- $2,706
Year Built
- Built in 1997
HOA Fees
- $12 Monthly HOA Fees
Parking
- 2 Car Detached Garage
- Driveway
- Open Parking
Home Design
- Transitional Architecture
- Brick Exterior Construction
Interior Spaces
- 2,520 Sq Ft Home
- 2-Story Property
- Sheet Rock Walls or Ceilings
- Gas Log Fireplace
- Living Room with Fireplace
- Dining Room
- Crawl Space
- Washer and Dryer Hookup
Kitchen
- Breakfast Area or Nook
- Range
- Microwave
- Dishwasher
Flooring
- Wood
- Laminate
Bedrooms and Bathrooms
- 4 Bedrooms
- Walk-In Closet
Utilities
- Cooling Available
- Heat Pump System
- Artesian Water
- Electric Water Heater
- Septic Tank
Additional Features
- Private Water Access
- 1.68 Acre Lot
Community Details
- Cold Cheer Farm Estates Subdivision
Listing and Financial Details
- Assessor Parcel Number 37-8-12
Map
Home Values in the Area
Average Home Value in this Area
Tax History
| Year | Tax Paid | Tax Assessment Tax Assessment Total Assessment is a certain percentage of the fair market value that is determined by local assessors to be the total taxable value of land and additions on the property. | Land | Improvement |
|---|---|---|---|---|
| 2025 | $2,706 | $492,000 | $84,600 | $407,400 |
| 2024 | $2,364 | $323,780 | $68,160 | $255,620 |
| 2023 | $2,364 | $323,780 | $68,160 | $255,620 |
| 2022 | $2,390 | $327,380 | $71,760 | $255,620 |
| 2021 | $5,082 | $327,420 | $71,800 | $255,620 |
| 2020 | $2,435 | $283,100 | $71,800 | $211,300 |
| 2019 | $2,491 | $265,700 | $71,800 | $193,900 |
| 2018 | $2,491 | $265,700 | $71,800 | $193,900 |
| 2017 | $2,491 | $0 | $0 | $0 |
| 2016 | $2,338 | $265,700 | $0 | $0 |
| 2015 | -- | $0 | $0 | $0 |
| 2014 | -- | $0 | $0 | $0 |
| 2013 | -- | $0 | $0 | $0 |
Property History
| Date | Event | Price | List to Sale | Price per Sq Ft | Prior Sale |
|---|---|---|---|---|---|
| 10/30/2025 10/30/25 | For Sale | $549,950 | +21.3% | $218 / Sq Ft | |
| 07/11/2022 07/11/22 | Sold | $453,300 | 0.0% | $180 / Sq Ft | View Prior Sale |
| 07/11/2022 07/11/22 | For Sale | $453,300 | +46.2% | $180 / Sq Ft | |
| 05/21/2020 05/21/20 | Sold | $310,000 | -8.7% | $129 / Sq Ft | View Prior Sale |
| 04/24/2020 04/24/20 | Pending | -- | -- | -- | |
| 02/20/2020 02/20/20 | Price Changed | $339,500 | -3.0% | $142 / Sq Ft | |
| 01/09/2020 01/09/20 | For Sale | $349,950 | -- | $146 / Sq Ft |
Purchase History
| Date | Type | Sale Price | Title Company |
|---|---|---|---|
| Deed | $453,300 | Old Republic Title | |
| Warranty Deed | $310,000 | Lawyers Title Mid Peninsula | |
| Warranty Deed | $390,000 | -- |
Mortgage History
| Date | Status | Loan Amount | Loan Type |
|---|---|---|---|
| Previous Owner | $225,000 | New Conventional |
Source: Northern Neck Association of REALTORS®
MLS Number: 119622
APN: 37-8-12
- 271 Logan Way
- 0 Logan Way Unit VAES2000806
- 0 Logan Way Unit 2500182
- 115 Logan Way
- 1031 Old Creek Lake Dr
- 113 Logan Way
- 172 Logan Way
- 58 Hobbs Hole Ln
- 56 Hobbs Hole Ln
- 439 Hobbs Hole Ln
- The Powell Plan at Hobbs Hole
- The Westport Plan at Hobbs Hole
- The Bell Creek Plan at Hobbs Hole
- 1250 Heron Point Dr
- 701 Lewis St
- 704 Essex St
- 416 Berry Hill Rd
- 627 Della St Unit 4
- 542 Howerton Rd Unit 544 B
- 32 Shoreline Dr
- 1110 Finchs Hill Rd
- 5602 Nomini Hall Rd
- 1355 N Independence Dr
- 141 Pine Crest Ln
- 129 Pine Crest Ln
- 187 Brooks Dr
- 43 Lake Dr
- 578 Shorewood Dr
- 454 Wakefield Dr
- 223 Sulgrave St
- 530 Monroe Bay Ave
- 45302 Bloch Ave
- 405 Lossing Ave
- 18375 River Rd
- 16197 Thomas Rd
- 18395 Herring Creek Rd
- 18216 Piedmont Dr
