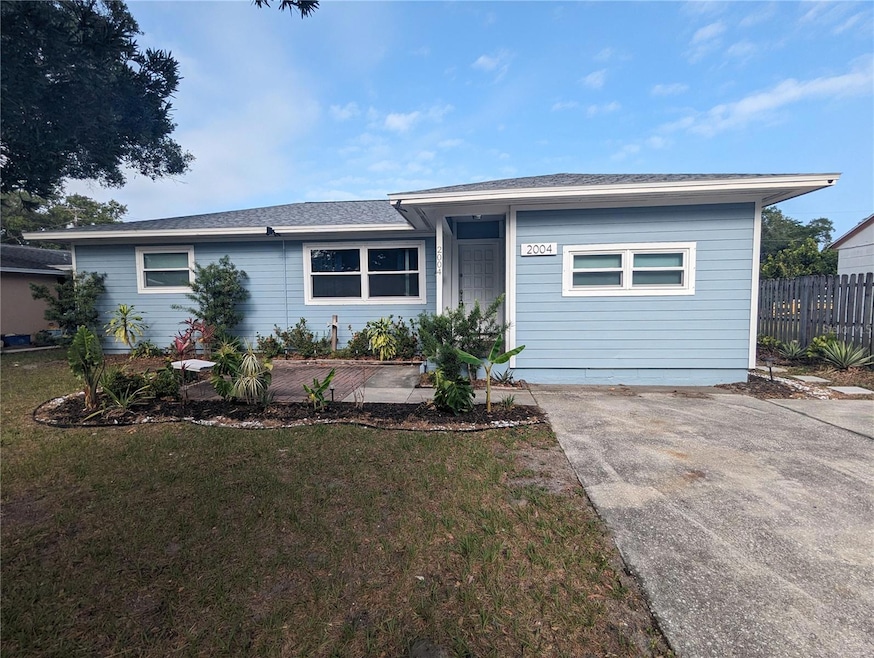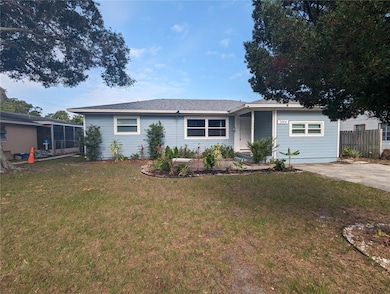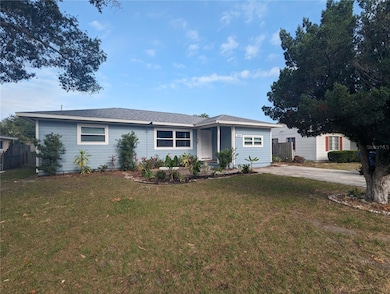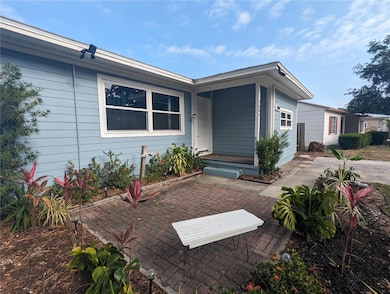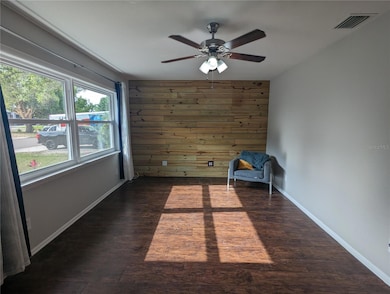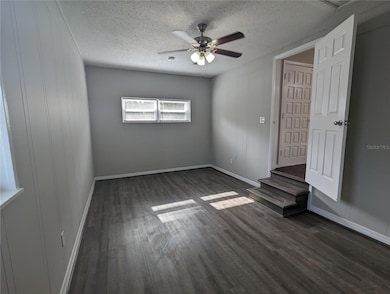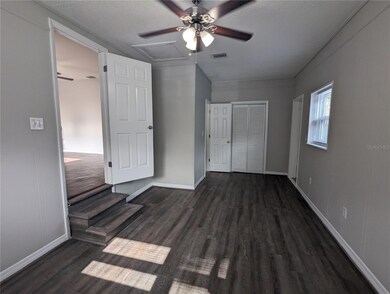
2004 Culberson Ave Dunedin, FL 34698
Fairway Estate NeighborhoodEstimated payment $2,440/month
Highlights
- Stone Countertops
- No HOA
- Eat-In Kitchen
- San Jose Elementary School Rated 10
- Covered Patio or Porch
- 2-minute walk to Highlander Park
About This Home
This beautifully maintained three-bedroom, two-bathroom home plus office, is located in the heart of desirable Dunedin. Just a short golf cart ride from downtown, the Dunedin Causeway, and some of the area’s most popular parks, this home offers the perfect combination of charm, comfort, and convenience. Inside, you’ll find an updated L-shaped kitchen with granite countertops, newer appliances, and a cozy dining area, ideal for both everyday meals and entertaining. The home’s thoughtful split-bedroom layout provides added privacy, and the primary suite features its own exterior door leading directly to the spacious, fenced backyard.
Both bathrooms showcase stylish finishes and contemporary fixtures, while luxury vinyl flooring in the bedrooms (2021) adds modern appeal. Step outside to relax or host guests in the screened-in porch overlooking a large backyard that offers plenty of space for recreation or a future pool. A Tuff Shed (2022) provides excellent additional storage, and a double gate offers access for a golf cart or small trailer.
Additional updates include new roof (2024) double-pane windows with hurricane panels (2023), a new HVAC system (2021), upgraded electrical panel (2019), hot water heater (2019), Hardie board siding (2023), and added insulation in the attic and garage wall (2020). Located directly across from the Fine Arts Center, Hammock Park, and Highlander Park, this move-in-ready home is your chance to enjoy the best of the Dunedin lifestyle. NOT affected by recent storms. The home was high and dry.
Owners are willing to convert the fourth bedroom back to a garage prior to closing, fully permitted.
Listing Agent
BHHS FLORIDA PROPERTIES GROUP Brokerage Phone: 727-849-9400 License #3524519 Listed on: 05/21/2025

Home Details
Home Type
- Single Family
Est. Annual Taxes
- $4,954
Year Built
- Built in 1958
Lot Details
- 7,588 Sq Ft Lot
- Lot Dimensions are 62x122
- East Facing Home
- Wood Fence
Home Design
- Frame Construction
- Shingle Roof
Interior Spaces
- 1,292 Sq Ft Home
- 1-Story Property
- Ceiling Fan
- Blinds
- Living Room
- Crawl Space
- Laundry closet
Kitchen
- Eat-In Kitchen
- Range
- Microwave
- Dishwasher
- Stone Countertops
Flooring
- Ceramic Tile
- Vinyl
Bedrooms and Bathrooms
- 4 Bedrooms
- Split Bedroom Floorplan
- 2 Full Bathrooms
Outdoor Features
- Covered Patio or Porch
- Outdoor Storage
Schools
- San Jose Elementary School
- Palm Harbor Middle School
- Dunedin High School
Utilities
- Central Heating and Cooling System
Community Details
- No Home Owners Association
- Dunedin Isles Country Club Subdivision
Listing and Financial Details
- Visit Down Payment Resource Website
- Legal Lot and Block 16 / H
- Assessor Parcel Number 23-28-15-23328-008-0160
Map
Home Values in the Area
Average Home Value in this Area
Tax History
| Year | Tax Paid | Tax Assessment Tax Assessment Total Assessment is a certain percentage of the fair market value that is determined by local assessors to be the total taxable value of land and additions on the property. | Land | Improvement |
|---|---|---|---|---|
| 2024 | $4,608 | $337,601 | -- | -- |
| 2023 | $4,608 | $304,444 | $181,172 | $123,272 |
| 2022 | $4,500 | $276,504 | $183,748 | $92,756 |
| 2021 | $4,160 | $230,458 | $0 | $0 |
| 2020 | $3,787 | $201,785 | $0 | $0 |
| 2019 | $2,606 | $178,923 | $0 | $0 |
| 2018 | $2,566 | $175,587 | $0 | $0 |
| 2017 | $2,541 | $171,976 | $0 | $0 |
| 2016 | $2,835 | $143,900 | $0 | $0 |
| 2015 | $1,702 | $84,461 | $0 | $0 |
| 2014 | $632 | $67,383 | $0 | $0 |
Property History
| Date | Event | Price | Change | Sq Ft Price |
|---|---|---|---|---|
| 08/29/2025 08/29/25 | Pending | -- | -- | -- |
| 08/18/2025 08/18/25 | Off Market | $375,000 | -- | -- |
| 08/13/2025 08/13/25 | Price Changed | $375,000 | -1.3% | $290 / Sq Ft |
| 07/12/2025 07/12/25 | Price Changed | $380,000 | -4.8% | $294 / Sq Ft |
| 06/29/2025 06/29/25 | Price Changed | $399,000 | -11.3% | $309 / Sq Ft |
| 05/21/2025 05/21/25 | For Sale | $450,000 | 0.0% | $348 / Sq Ft |
| 08/02/2024 08/02/24 | Rented | $2,800 | 0.0% | -- |
| 06/21/2024 06/21/24 | Under Contract | -- | -- | -- |
| 06/06/2024 06/06/24 | Price Changed | $2,800 | -6.7% | $2 / Sq Ft |
| 05/28/2024 05/28/24 | For Rent | $3,000 | 0.0% | -- |
| 03/28/2024 03/28/24 | Sold | $400,000 | -5.9% | $310 / Sq Ft |
| 03/07/2024 03/07/24 | Pending | -- | -- | -- |
| 03/03/2024 03/03/24 | For Sale | $425,000 | +6.3% | $329 / Sq Ft |
| 03/02/2024 03/02/24 | Off Market | $400,000 | -- | -- |
| 01/04/2024 01/04/24 | Price Changed | $425,000 | -3.4% | $329 / Sq Ft |
| 11/29/2023 11/29/23 | Price Changed | $439,900 | -2.2% | $340 / Sq Ft |
| 11/17/2023 11/17/23 | For Sale | $449,900 | +80.0% | $348 / Sq Ft |
| 05/21/2019 05/21/19 | Sold | $250,000 | -3.5% | $193 / Sq Ft |
| 04/19/2019 04/19/19 | Pending | -- | -- | -- |
| 04/02/2019 04/02/19 | Price Changed | $259,000 | -3.7% | $200 / Sq Ft |
| 02/22/2019 02/22/19 | Price Changed | $269,000 | -5.3% | $208 / Sq Ft |
| 02/08/2019 02/08/19 | For Sale | $284,000 | -- | $220 / Sq Ft |
Purchase History
| Date | Type | Sale Price | Title Company |
|---|---|---|---|
| Warranty Deed | -- | None Listed On Document | |
| Warranty Deed | $400,000 | Wollinka Wikle Title | |
| Warranty Deed | $250,000 | Scarab T&E Svcs Llc | |
| Warranty Deed | $179,000 | Greenleaf Title Llc | |
| Special Warranty Deed | $112,500 | Courtland Title Services Inc | |
| Quit Claim Deed | -- | Attorney | |
| Trustee Deed | -- | None Available | |
| Special Warranty Deed | -- | Attorney | |
| Interfamily Deed Transfer | -- | Attorney | |
| Warranty Deed | $139,900 | Gold Service Title Ins Co | |
| Warranty Deed | $75,000 | -- |
Mortgage History
| Date | Status | Loan Amount | Loan Type |
|---|---|---|---|
| Previous Owner | $225,000 | Purchase Money Mortgage | |
| Previous Owner | $159,000 | New Conventional | |
| Previous Owner | $30,000 | Balloon | |
| Previous Owner | $126,000 | Unknown | |
| Previous Owner | $38,900 | Credit Line Revolving | |
| Previous Owner | $33,000 | Credit Line Revolving | |
| Previous Owner | $15,000 | Unknown | |
| Previous Owner | $131,848 | VA |
Similar Homes in the area
Source: Stellar MLS
MLS Number: W7875738
APN: 23-28-15-23328-008-0160
- 1000 Michigan Blvd
- 907 Gulf View Blvd
- 2009 Woodward Ave
- 1042 Idlewild Dr N
- 2005 Jefferson Ave
- 1116 Michigan Blvd
- 2156 Masters Ct
- 2025 Jefferson Ave
- 716 Hickory Dr
- 2035 Nolan Dr
- 2003 Mcmullen Ave
- 605 Michigan Blvd Unit 51
- 605 Michigan Blvd Unit 105
- 605 Michigan Blvd Unit 100
- 605 Michigan Blvd Unit 55
- 605 Michigan Blvd Unit 13
- 605 Michigan Blvd Unit 44
- 1152 Jackmar Rd
- 1228 Inverness Dr
- 2164 Cedar Dr
