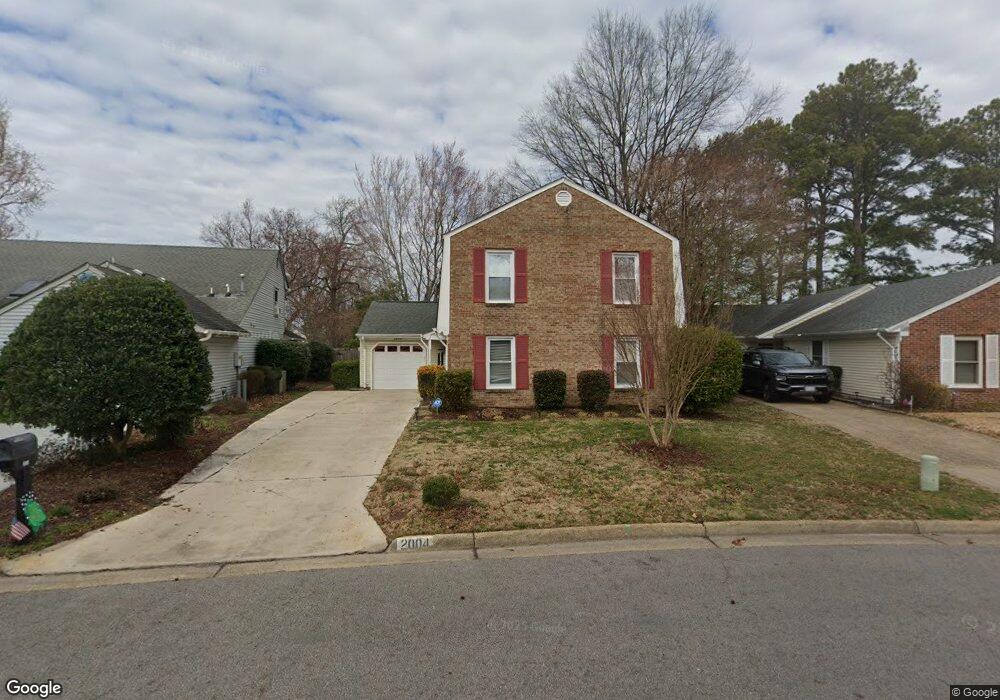2004 Dawnee Brook Trail N Chesapeake, VA 23320
Greenbrier East NeighborhoodEstimated Value: $416,000 - $496,000
4
Beds
3
Baths
1,824
Sq Ft
$243/Sq Ft
Est. Value
About This Home
This home is located at 2004 Dawnee Brook Trail N, Chesapeake, VA 23320 and is currently estimated at $443,260, approximately $243 per square foot. 2004 Dawnee Brook Trail N is a home located in Chesapeake City with nearby schools including Greenbrier Primary School, Greenbrier Intermediate School, and Greenbrier Middle.
Ownership History
Date
Name
Owned For
Owner Type
Purchase Details
Closed on
Jul 18, 2024
Sold by
Flauaus James M and Flauaus Elaine B
Bought by
Hair Leslie and Hair Kimberli
Current Estimated Value
Home Financials for this Owner
Home Financials are based on the most recent Mortgage that was taken out on this home.
Original Mortgage
$449,355
Outstanding Balance
$443,988
Interest Rate
6.99%
Mortgage Type
VA
Estimated Equity
-$728
Purchase Details
Closed on
Oct 2, 2003
Sold by
Gallop Rentals L L C
Bought by
Flauaus James
Home Financials for this Owner
Home Financials are based on the most recent Mortgage that was taken out on this home.
Original Mortgage
$158,050
Interest Rate
6.25%
Mortgage Type
FHA
Purchase Details
Closed on
Mar 28, 2003
Sold by
Mayfield James
Bought by
Gallop Rentals Llc
Create a Home Valuation Report for This Property
The Home Valuation Report is an in-depth analysis detailing your home's value as well as a comparison with similar homes in the area
Home Values in the Area
Average Home Value in this Area
Purchase History
| Date | Buyer | Sale Price | Title Company |
|---|---|---|---|
| Hair Leslie | $435,000 | Fidelity National Title | |
| Flauaus James | $159,300 | -- | |
| Gallop Rentals Llc | $147,000 | -- |
Source: Public Records
Mortgage History
| Date | Status | Borrower | Loan Amount |
|---|---|---|---|
| Open | Hair Leslie | $449,355 | |
| Previous Owner | Gallop Rentals Llc | $158,050 |
Source: Public Records
Tax History Compared to Growth
Tax History
| Year | Tax Paid | Tax Assessment Tax Assessment Total Assessment is a certain percentage of the fair market value that is determined by local assessors to be the total taxable value of land and additions on the property. | Land | Improvement |
|---|---|---|---|---|
| 2025 | $3,483 | $413,600 | $160,000 | $253,600 |
| 2024 | $3,483 | $344,900 | $145,000 | $199,900 |
| 2023 | $3,303 | $327,000 | $125,000 | $202,000 |
| 2022 | $3,048 | $301,800 | $110,000 | $191,800 |
| 2021 | $2,840 | $270,500 | $95,000 | $175,500 |
| 2020 | $2,712 | $258,300 | $90,000 | $168,300 |
| 2019 | $2,637 | $251,100 | $90,000 | $161,100 |
| 2018 | $2,622 | $249,700 | $90,000 | $159,700 |
| 2017 | $2,486 | $236,800 | $90,000 | $146,800 |
| 2016 | $2,456 | $233,900 | $90,000 | $143,900 |
| 2015 | $2,416 | $230,100 | $90,000 | $140,100 |
| 2014 | $2,364 | $225,100 | $85,000 | $140,100 |
Source: Public Records
Map
Nearby Homes
- 2224 Logans Mill Trail
- 1701 Rock Bridge Mews Unit B
- 1721 Rock Bridge Mews Unit A
- 2120 Rocky Point Run Unit B
- 2115 Rocky Point Run Unit A
- 1709 Stoney Creek Arch Unit D
- 1916 Woodgate Arch
- 1980 Woodgate Arch
- 1305 Lake Point Ct
- 8 Upton Cir
- 921 White Oak Ct N
- 1008 White Oak Ct S
- 1319 River Birch Run S
- 1244 Mill Stream Way
- 1206 Mabry Mill Place
- 1149 Turtle Rock Trace
- 1134 Mill Lake Quarter
- 1128 Stoney Brook Landing
- 1108 Mill Lake Quarter
- 1332 Drexel Cir
- 2002 Dawnee Brook Trail N
- 2006 Dawnee Brook Trail N
- 2000 Dawnee Brook Trail N
- 2008 Dawnee Brook Trail N
- 2200 Logans Mill Trail
- 2130 Logans Mill Trail
- 2010 Dawnee Brook Trail N
- 2202 Logans Mill Trail
- 2128 Logans Mill Trail
- 2011 Dawnee Brook Trail N
- 2204 Logans Mill Trail
- 2012 Dawnee Brook Trail N
- 2126 Logans Mill Trail
- 2206 Logans Mill Trail
- 1912 Dawnee Brook Trail S
- 2014 Dawnee Brook Trail N
- 1911 Dawnee Brook Trail S
- 1913 White Rock Bend
- 2124 Logans Mill Trail
- 2015 Dawnee Brook Trail N
