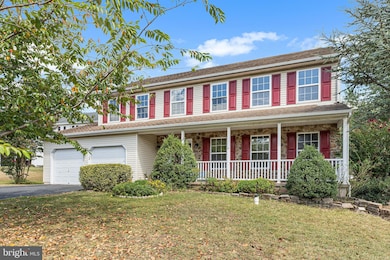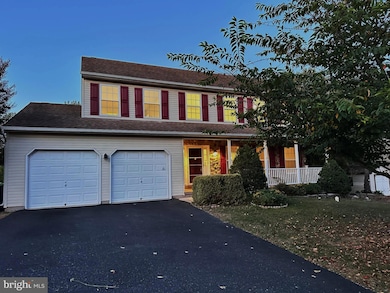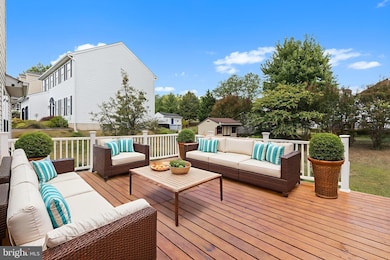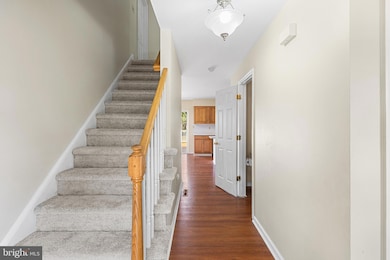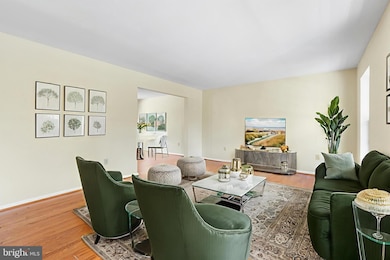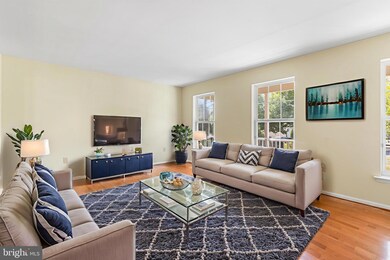2004 Drake Run Royersford, PA 19468
Limerick Township NeighborhoodEstimated payment $4,123/month
Highlights
- Colonial Architecture
- 2 Car Attached Garage
- Forced Air Heating and Cooling System
- Limerick Elementary School Rated A
About This Home
Welcome home to this beautifully maintained 4 bedroom, 2.5 bath colonial home nestled in the highly sought-after Limerick Township and award-winning Spring-Ford School District. Just minutes away from downtown Royersford with its charming restaurants and shops, the Philadelphia Premium Outlets, and Route 422, this home offers a convenient location.
As you step inside, you'll notice the recent updates that include an updated kitchen with new base cabinets and quartz countertops, freshly installed brand-new carpet on the entire second floor, an updated deck with new flooring and railings, new toilets, new dishwasher, and new kitchen floor.
The first floor features a spacious eat-in kitchen, a family room, a formal living room, a formal dining room, and a convenient powder room. The second floor boasts a primary suite with ample closet space and its own bathroom, three additional spacious bedrooms with plenty of natural light and closet space, a hall bathroom, and a practical laundry facility complete the upper level.
The full basement provides flexible space for a home office, workout room, and additional storage space. The property also features a 2-car-attached garage and a covered front porch. With its recent updates and prime location, this home is a great opportunity for families and professionals alike, offering a fantastic chance to own a beautifully maintained home in a desirable neighborhood that is sure to impress.
Listing Agent
(267) 918-5234 kevinle75@gmail.com Realty Mark Associates-CC License #RS349630 Listed on: 09/06/2025

Home Details
Home Type
- Single Family
Est. Annual Taxes
- $7,677
Year Built
- Built in 2005
Lot Details
- 0.25 Acre Lot
- Lot Dimensions are 73.00 x 0.00
- Property is zoned R3
HOA Fees
- $75 Monthly HOA Fees
Parking
- 2 Car Attached Garage
- Front Facing Garage
Home Design
- Colonial Architecture
- Brick Foundation
- Vinyl Siding
- Concrete Perimeter Foundation
Interior Spaces
- 2,310 Sq Ft Home
- Property has 2 Levels
Bedrooms and Bathrooms
- 4 Main Level Bedrooms
Partially Finished Basement
- Basement Fills Entire Space Under The House
- Laundry in Basement
Utilities
- Forced Air Heating and Cooling System
- Natural Gas Water Heater
Community Details
- Crosswinds Subdivision
Listing and Financial Details
- Tax Lot 075
- Assessor Parcel Number 37-00-01761-065
Map
Home Values in the Area
Average Home Value in this Area
Tax History
| Year | Tax Paid | Tax Assessment Tax Assessment Total Assessment is a certain percentage of the fair market value that is determined by local assessors to be the total taxable value of land and additions on the property. | Land | Improvement |
|---|---|---|---|---|
| 2025 | $7,279 | $188,250 | $67,740 | $120,510 |
| 2024 | $7,279 | $188,250 | $67,740 | $120,510 |
| 2023 | $6,945 | $188,250 | $67,740 | $120,510 |
| 2022 | $6,710 | $188,250 | $67,740 | $120,510 |
| 2021 | $6,551 | $188,250 | $67,740 | $120,510 |
| 2020 | $6,385 | $188,250 | $67,740 | $120,510 |
| 2019 | $6,269 | $188,250 | $67,740 | $120,510 |
| 2018 | $4,855 | $188,250 | $67,740 | $120,510 |
| 2017 | $6,153 | $188,250 | $67,740 | $120,510 |
| 2016 | $6,079 | $188,250 | $67,740 | $120,510 |
| 2015 | $5,817 | $188,250 | $67,740 | $120,510 |
| 2014 | $5,817 | $188,250 | $67,740 | $120,510 |
Property History
| Date | Event | Price | List to Sale | Price per Sq Ft |
|---|---|---|---|---|
| 12/04/2025 12/04/25 | Price Changed | $649,900 | -2.3% | $281 / Sq Ft |
| 10/24/2025 10/24/25 | Price Changed | $665,000 | -1.5% | $288 / Sq Ft |
| 09/06/2025 09/06/25 | For Sale | $675,000 | -- | $292 / Sq Ft |
Purchase History
| Date | Type | Sale Price | Title Company |
|---|---|---|---|
| Interfamily Deed Transfer | -- | None Available | |
| Deed | $300,000 | None Available | |
| Deed | $317,320 | Landamerica |
Mortgage History
| Date | Status | Loan Amount | Loan Type |
|---|---|---|---|
| Open | $295,380 | FHA | |
| Closed | $240,000 | No Value Available |
Source: Bright MLS
MLS Number: PAMC2153708
APN: 37-00-01761-065
- 75 Gristmill Ln
- 107 Beacon Ct Unit 10104
- 358 FB Limerick Center Rd
- 358 Limerick Center Rd
- 17 Lightcap Rd
- The Carlton Plan at Alderwood Run
- The Sutton Grand Plan at Alderwood Run
- The Sutton Plan at Alderwood Run
- The Carlton Grand Plan at Alderwood Run
- 523 Linfield Rd #Carlton Grand
- 523 W Linfield Rd
- 101 Alderwood Ln
- 103 Alderwood Ln
- 511 Linfield Rd
- 105 Alderwood Ln
- 405 Navajo Dr
- 110 Nelson Ln
- 107 Walker Rd
- 119 Nelson Ln
- 139 Nelson Ln
- 16 Church Rd
- 1169 Main St Unit 2
- 151 Holly Dr
- 1001 Dylan M Engel Way
- 1 Ironwood Dr
- 5301 Drawbridge Ct
- 804 Sanatoga Rd
- 100 Hunsberger Dr
- 817 Walden Ct
- 310 Deer Run Ct
- 25 Copper Ct
- 35 Jefferson Dr
- 611 Washington Square
- 641 Washington Square
- 410 N 5th Ave
- 630 Spruce St
- 633 Maple Glen Cir
- 105 N Savanna Dr
- 172 S Savanna Dr
- 429 Church St

