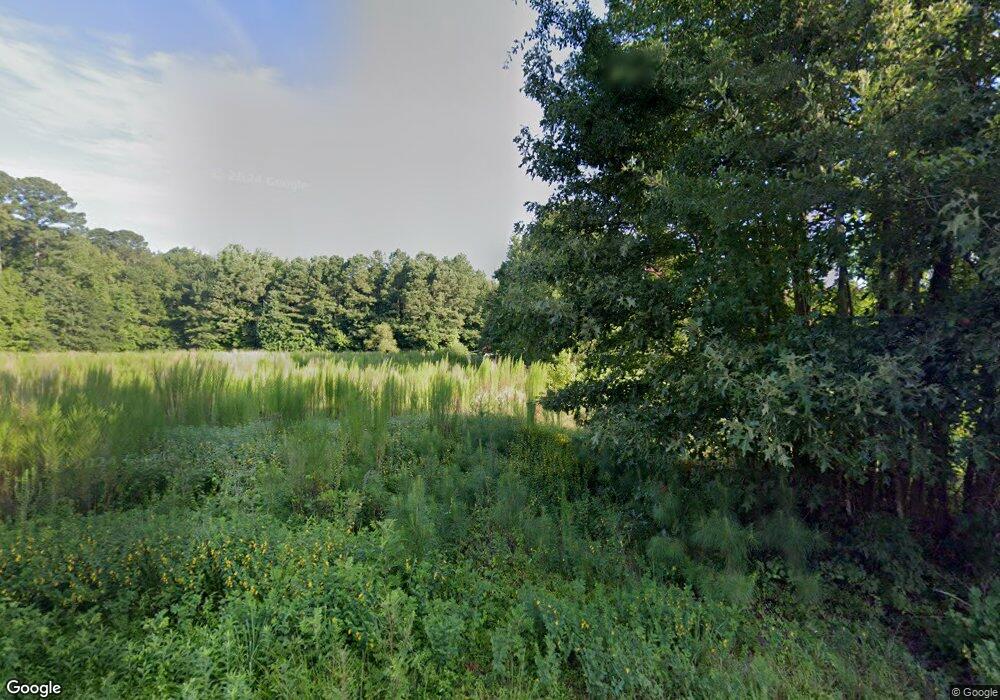2004 Elbow Rd Chesapeake, VA 23320
Greenbrier East Neighborhood
--
Bed
--
Bath
--
Sq Ft
20
Acres
About This Home
This home is located at 2004 Elbow Rd, Chesapeake, VA 23320. 2004 Elbow Rd is a home located in Chesapeake City with nearby schools including Greenbrier Primary School, Greenbrier Intermediate School, and Greenbrier Middle.
Create a Home Valuation Report for This Property
The Home Valuation Report is an in-depth analysis detailing your home's value as well as a comparison with similar homes in the area
Home Values in the Area
Average Home Value in this Area
Tax History Compared to Growth
Tax History
| Year | Tax Paid | Tax Assessment Tax Assessment Total Assessment is a certain percentage of the fair market value that is determined by local assessors to be the total taxable value of land and additions on the property. | Land | Improvement |
|---|---|---|---|---|
| 2025 | -- | $1,091,400 | $1,080,000 | $11,400 |
| 2024 | -- | $1,061,400 | $1,050,000 | $11,400 |
| 2023 | -- | $1,030,000 | $1,030,000 | $0 |
| 2022 | -- | $1,015,000 | $1,015,000 | $0 |
| 2021 | -- | $1,000,000 | $1,000,000 | $0 |
| 2020 | $7,350 | $1,000,000 | $1,000,000 | $0 |
| 2019 | $7,350 | $700,000 | $700,000 | $0 |
| 2018 | $0 | $700,000 | $700,000 | $0 |
| 2017 | $6,461 | $700,000 | $700,000 | $0 |
| 2016 | $7,350 | $700,000 | $700,000 | $0 |
| 2015 | -- | $700,000 | $700,000 | $0 |
| 2014 | -- | $700,000 | $700,000 | $0 |
Source: Public Records
Map
Nearby Homes
- 613 Crestfield Dr
- 636 Crestfield Dr
- The Hawthorne Plan at Crestfield at Centerville
- The Camden Ranch Plan at Crestfield at Centerville
- The Everett Plan at Crestfield at Centerville
- The Somerset Ranch Plan at Crestfield at Centerville
- The Wells Plan at Crestfield at Centerville
- The Persimmon Plan at Haven at Centerville
- The Barnes Plan at Haven at Centerville
- The Roseleigh Plan at Haven at Centerville
- 413 Regency St
- 411 Regency St
- 1816 Tristan Rd
- 409 Regency St
- 565 Graphite Trail
- 111 Bancroft Rd
- 1703 Bancroft Rd
- 1719 Bancroft Rd
- The Marlow Plan at Grayson Commons - Grayson Commons Townhomes
- The Bristol Plan at Grayson Commons - Grayson Commons Townhomes
