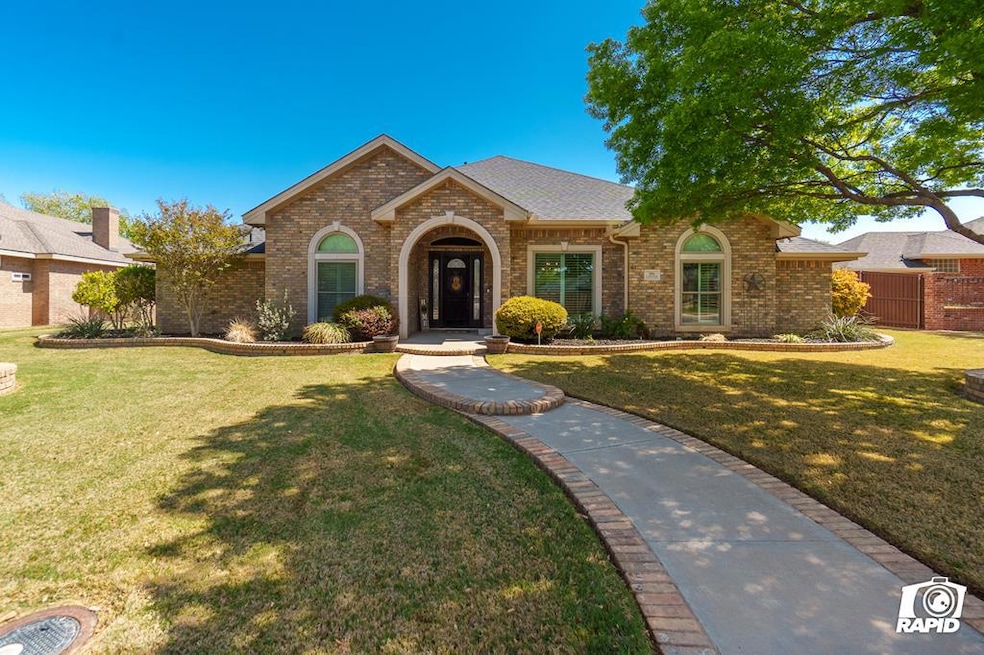
2004 Gladewood Dr Midland, TX 79707
Grassland Estates NeighborhoodHighlights
- Fireplace in Bedroom
- Formal Dining Room
- Skylights
- Breakfast Area or Nook
- Thermal Windows
- Brick Veneer
About This Home
As of June 2025STUNNING 5 BED/3.5 BATH BEAUTIFULLY MAINTAINED AND UPDATED THROUGHOUT. SEQUESTERED PRIMARY SUITE W/FIREPLACE & SEP STUDY. RENOVATED PRIMARY BATHRM W/SOAKING TUB, LARGE SHOWER SEPARATE VANITIES. GOURMET KITCHEN FEATURES OVERSIZED ISLAND AND STAINLESS APPLIANCES. BEAUTIFUL BUILTINS. LARGE UTILITY ROOM WITH MUD AREA. 4 CAR GARAGE! UPDATES INCLUDE ALL NEW WINDOWS, ROOF, GARAGE DOORS & MASTER BATH. COVERED PATIO WITH FIREPLACE AND POOL SIZE BACKYARD PERFECT FOR ENTERTAINING!
Last Agent to Sell the Property
Pine And Beckett, Realtors Brokerage Phone: 4326867000 License #0563730 Listed on: 04/16/2025
Home Details
Home Type
- Single Family
Est. Annual Taxes
- $11,446
Year Built
- Built in 2004
Lot Details
- 0.38 Acre Lot
- Wood Fence
- Landscaped
Parking
- 4 Car Garage
- Parking Pad
- Side or Rear Entrance to Parking
- Garage Door Opener
Home Design
- Brick Veneer
- Slab Foundation
- Composition Roof
Interior Spaces
- 3,873 Sq Ft Home
- Skylights
- Wood Burning Fireplace
- Thermal Windows
- Formal Dining Room
- Den with Fireplace
- Tile Flooring
- Laundry in Utility Room
Kitchen
- Breakfast Area or Nook
- Breakfast Bar
- Oven
- Gas Cooktop
Bedrooms and Bathrooms
- 5 Bedrooms
- Fireplace in Bedroom
- Dual Vanity Sinks in Primary Bathroom
- Separate Shower in Primary Bathroom
Schools
- Scharbauer Elementary School
- Abell Middle School
- Legacy High School
Utilities
- Central Heating and Cooling System
- Gas Water Heater
Community Details
- Property has a Home Owners Association
- Grassland Estates West Subdivision
Listing and Financial Details
- Home warranty included in the sale of the property
- Assessor Parcel Number R000109667
Ownership History
Purchase Details
Home Financials for this Owner
Home Financials are based on the most recent Mortgage that was taken out on this home.Purchase Details
Home Financials for this Owner
Home Financials are based on the most recent Mortgage that was taken out on this home.Purchase Details
Home Financials for this Owner
Home Financials are based on the most recent Mortgage that was taken out on this home.Purchase Details
Home Financials for this Owner
Home Financials are based on the most recent Mortgage that was taken out on this home.Purchase Details
Home Financials for this Owner
Home Financials are based on the most recent Mortgage that was taken out on this home.Purchase Details
Purchase Details
Purchase Details
Similar Homes in Midland, TX
Home Values in the Area
Average Home Value in this Area
Purchase History
| Date | Type | Sale Price | Title Company |
|---|---|---|---|
| Warranty Deed | -- | Lone Star Abstract & Title | |
| Deed | -- | -- | |
| Vendors Lien | -- | West Tx Abstract & Ttl Co Ll | |
| Vendors Lien | -- | Lone Star Abstract And Title | |
| Vendors Lien | -- | None Available | |
| Warranty Deed | -- | None Available | |
| Deed | -- | -- | |
| Deed | -- | -- |
Mortgage History
| Date | Status | Loan Amount | Loan Type |
|---|---|---|---|
| Previous Owner | $624,000 | New Conventional | |
| Previous Owner | $510,400 | New Conventional | |
| Previous Owner | $467,200 | Purchase Money Mortgage | |
| Previous Owner | $370,000 | New Conventional |
Property History
| Date | Event | Price | Change | Sq Ft Price |
|---|---|---|---|---|
| 06/12/2025 06/12/25 | Sold | -- | -- | -- |
| 04/16/2025 04/16/25 | For Sale | $875,000 | -- | $226 / Sq Ft |
Tax History Compared to Growth
Tax History
| Year | Tax Paid | Tax Assessment Tax Assessment Total Assessment is a certain percentage of the fair market value that is determined by local assessors to be the total taxable value of land and additions on the property. | Land | Improvement |
|---|---|---|---|---|
| 2024 | $11,461 | $754,770 | $58,340 | $696,430 |
| 2023 | $10,917 | $728,490 | $58,340 | $670,150 |
| 2022 | $10,744 | $687,650 | $58,340 | $629,310 |
| 2021 | $11,403 | $654,530 | $58,340 | $596,190 |
| 2020 | $10,416 | $601,000 | $58,340 | $542,660 |
| 2019 | $11,378 | $601,000 | $58,340 | $542,660 |
| 2018 | $11,457 | $589,240 | $58,340 | $530,900 |
| 2017 | $11,156 | $573,780 | $58,340 | $515,440 |
| 2016 | $11,202 | $575,110 | $58,340 | $516,770 |
| 2015 | -- | $575,110 | $58,340 | $516,770 |
| 2014 | -- | $561,840 | $0 | $0 |
Agents Affiliated with this Home
-
B
Seller's Agent in 2025
Blanca Salgado
Pine And Beckett, Realtors
-
D
Buyer's Agent in 2025
Delaura Gammage
Legacy Real Estate
Map
Source: Odessa Board of REALTORS®
MLS Number: 159512
APN: R000109-667
- 2005 Fringewood Dr
- 2017 Fringewood Dr
- 2000 Hereford Blvd
- 1900 Fringewood Dr
- 6016 Homestead Blvd
- 1909 Jadewood Dr
- 5913 Prairie Ridge Dr
- 1905 Jadewood Dr
- 1910 Windrift
- 2106 Deeanna
- 6109 Homestead Blvd
- 5620 Drexel Ct
- 1910 Centerview
- 5605 Drexel Ct
- 5604 Crowley Blvd
- 6312 Homestead Blvd
- 5600 Greenridge
- 5505 Drexel Ct
- 5500 Drexel Ct
- 5500 Heartland Ct






