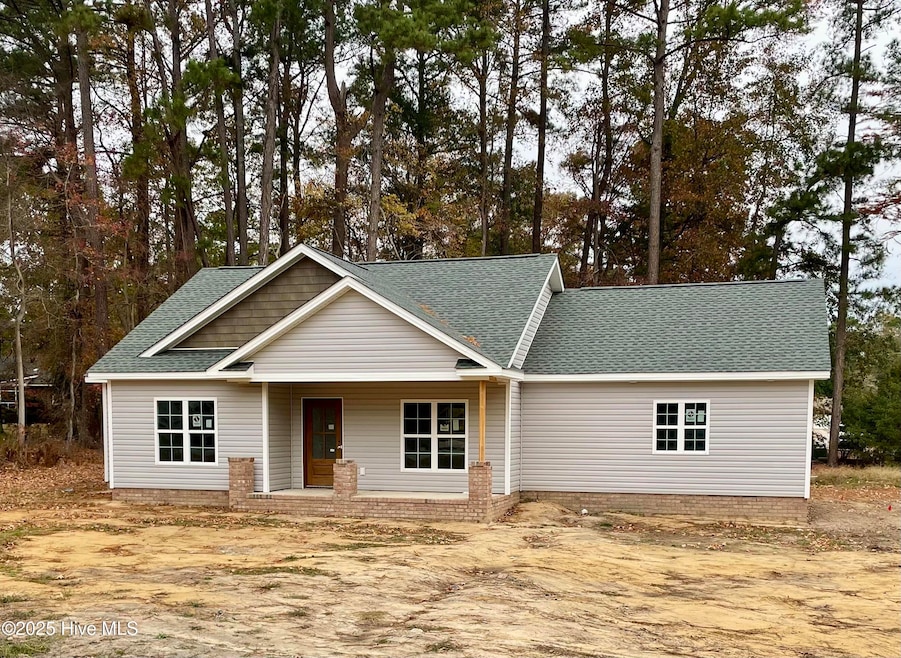2004 Glissom St Tarboro, NC 27886
Estimated payment $1,481/month
Highlights
- No HOA
- Laundry Room
- Luxury Vinyl Plank Tile Flooring
- Covered Patio or Porch
- Kitchen Island
- Walk-in Shower
About This Home
Welcome to this stunning 3-bedroom, 2-bath home offering quality craftsmanship and modern comfort throughout. Featuring an inviting open floor plan, this home is designed for easy living and effortless entertaining.The main living areas showcase durable and stylish LVP flooring, paired with 9-foot ceilings that create an airy, spacious feel. The kitchen is a true highlight with stainless steel appliances, sleek quartz countertops, and excellent flow into the dining and living spaces.A dedicated laundry room adds convenience, while the layout provides privacy and functionality for everyday life. Built with care by Ainsley Construction, this home includes a 10-year RWC new home warranty for added peace of mind.Move-in ready and crafted with quality--this is one you don't want to miss!
Home Details
Home Type
- Single Family
Est. Annual Taxes
- $354
Year Built
- Built in 2025
Lot Details
- 0.5 Acre Lot
- Lot Dimensions are 145 x 150
Parking
- Driveway
Home Design
- Raised Foundation
- Slab Foundation
- Wood Frame Construction
- Architectural Shingle Roof
- Vinyl Siding
- Stick Built Home
Interior Spaces
- 1,649 Sq Ft Home
- 1-Story Property
- Ceiling Fan
- Combination Dining and Living Room
- Scuttle Attic Hole
- Laundry Room
Kitchen
- Dishwasher
- Kitchen Island
Flooring
- Carpet
- Luxury Vinyl Plank Tile
Bedrooms and Bathrooms
- 3 Bedrooms
- 2 Full Bathrooms
- Walk-in Shower
Outdoor Features
- Covered Patio or Porch
Schools
- Stocks Elementary School
- Martin Middle School
- Tarboro High School
Utilities
- Heat Pump System
- Municipal Trash
Community Details
- No Home Owners Association
- Clifton Ridge Subdivision
Listing and Financial Details
- Assessor Parcel Number 472832946200
Map
Home Values in the Area
Average Home Value in this Area
Tax History
| Year | Tax Paid | Tax Assessment Tax Assessment Total Assessment is a certain percentage of the fair market value that is determined by local assessors to be the total taxable value of land and additions on the property. | Land | Improvement |
|---|---|---|---|---|
| 2024 | $240 | $0 | $0 | $0 |
| 2023 | $238 | $0 | $0 | $0 |
| 2022 | $238 | $0 | $0 | $0 |
| 2021 | $238 | $0 | $0 | $0 |
| 2020 | $238 | $0 | $0 | $0 |
| 2019 | $238 | $0 | $0 | $0 |
| 2018 | $238 | $0 | $0 | $0 |
| 2017 | $23,750 | $0 | $0 | $0 |
| 2016 | $238 | $0 | $0 | $0 |
| 2015 | $23,750 | $0 | $0 | $0 |
| 2014 | $22,375 | $0 | $0 | $0 |
Property History
| Date | Event | Price | List to Sale | Price per Sq Ft |
|---|---|---|---|---|
| 11/18/2025 11/18/25 | For Sale | $274,900 | -- | $167 / Sq Ft |
Purchase History
| Date | Type | Sale Price | Title Company |
|---|---|---|---|
| Warranty Deed | $15,000 | None Available | |
| Deed | $11,500 | -- |
Source: Hive MLS
MLS Number: 100541805
APN: 4728-32-9462-00
- 2012 Glissom St
- 1909 Barlow Rd
- 1903 Meredith Ave
- 1811 W Howard Ave
- 1800 Lake Dr
- 1204 Rodgers Dr
- 0 Off Us Hwy 264 Unit 100492765
- 1302 Chauncey Dr
- 408 Windermere Cir
- 5800 U S 64 Alternate
- 1103 Vance Dr
- 101 Market Centre Dr
- 0 Market Centre Dr
- 1002 S Howard Cir
- 306 W 1st St
- 00 U S 258
- 1000 S Howard Cir
- 807 W Saint James St
- 800 S Howard Cir
- 1205 Cherry St
- 709 Henry Ln
- 705 Henry Ln
- 703 Henry Ln Unit 703 Henry Ln.
- 701 Henry Ln Unit 701 Henry Ln.
- 105 Spencer Dr
- 210 Kyle's Dr
- 1607 E Canal St
- 1108 Hope Farm Dr
- 1468 Centipede Dr
- 1461 Centipede Dr
- 1448 Centipede Dr
- 1449 Centipede Dr
- 1424 Centipede Dr
- 100 W Green St
- 102 E Green St
- 1800 Rosewood Ave
- 1624 Fountain St
- 1312 Proctor St
- 1301-1323 Leggett Rd
- 514 N Mercer St

