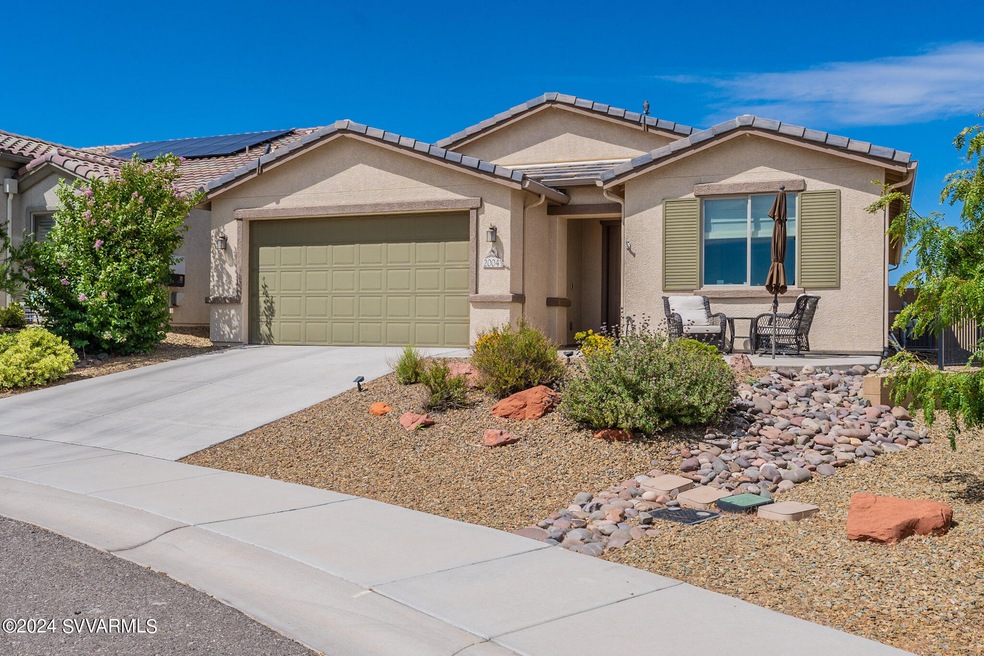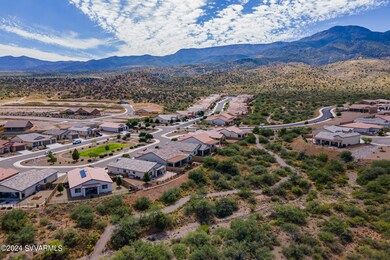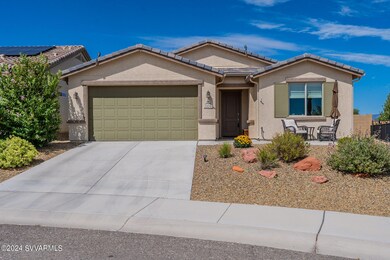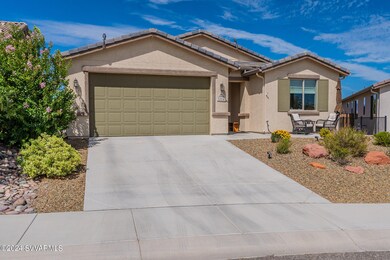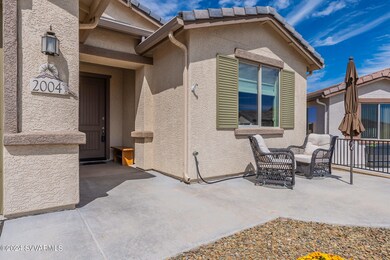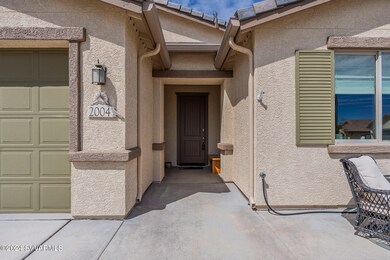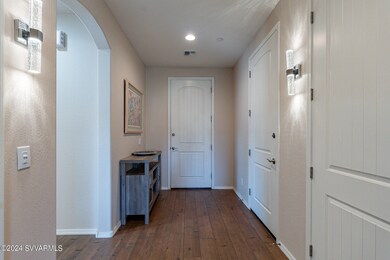
2004 Golddust Cir Cottonwood, AZ 86326
Highlights
- Views of Red Rock
- Open Floorplan
- Great Room
- Reverse Osmosis System
- Southwestern Architecture
- Covered patio or porch
About This Home
As of October 2024Absolutely gorgeous home! View Lot! LOCATION LOCATION! Private oasis front and back of house. This 3 bedroom 2 full bathroom home has upgrades everywhere you look. Tile plank flooring in main areas. Kitchen has upgraded white springs granite, knotty alder cabinets, upgraded appliances, and breakfast nook. Large owner's suite with beautiful bathroom, separate garden tub, shower with tile surround, and walk-in closet. Garage is 3 car tandem making room for 3 cars or a work shop/hobby area. Back yard has covered patio with extended pavers and beautiful landscaping. Owned solar. EnergyStar/Indoor Airplus. Levelor blinds and windows are tinted.
Last Agent to Sell the Property
Coldwell Banker Realty License #SA550202000 Listed on: 09/23/2024

Home Details
Home Type
- Single Family
Est. Annual Taxes
- $1,468
Year Built
- Built in 2018
Lot Details
- 6,534 Sq Ft Lot
- Cul-De-Sac
- Rural Setting
- Back Yard Fenced
- Drip System Landscaping
- Landscaped with Trees
- Grass Covered Lot
Property Views
- Red Rock
- Mountain
- Desert
Home Design
- Southwestern Architecture
- Slab Foundation
- Wood Frame Construction
- Tile Roof
- Stucco
Interior Spaces
- 1,674 Sq Ft Home
- 1-Story Property
- Open Floorplan
- Ceiling Fan
- Double Pane Windows
- Tinted Windows
- Window Screens
- Great Room
- Workshop
Kitchen
- Breakfast Area or Nook
- Breakfast Bar
- Range
- Microwave
- Dishwasher
- ENERGY STAR Qualified Appliances
- Kitchen Island
- Disposal
- Reverse Osmosis System
Flooring
- Carpet
- Tile
Bedrooms and Bathrooms
- 3 Bedrooms
- Split Bedroom Floorplan
- En-Suite Primary Bedroom
- Walk-In Closet
- 2 Bathrooms
- Bathtub With Separate Shower Stall
Laundry
- Laundry Room
- Dryer
- Washer
Home Security
- Fire and Smoke Detector
- Fire Sprinkler System
Parking
- 3 Car Garage
- Garage Door Opener
- Off-Street Parking
Utilities
- Refrigerated Cooling System
- Separate Meters
- Underground Utilities
- Tankless Water Heater
- Hot Water Circulator
- Natural Gas Water Heater
- Water Softener
- Phone Available
- Cable TV Available
Additional Features
- Level Entry For Accessibility
- Air Purifier
- Covered patio or porch
Community Details
- Property has a Home Owners Association
- Mesquite Hills Subdivision
Listing and Financial Details
- Assessor Parcel Number 40664106
Ownership History
Purchase Details
Home Financials for this Owner
Home Financials are based on the most recent Mortgage that was taken out on this home.Purchase Details
Home Financials for this Owner
Home Financials are based on the most recent Mortgage that was taken out on this home.Purchase Details
Purchase Details
Home Financials for this Owner
Home Financials are based on the most recent Mortgage that was taken out on this home.Similar Homes in Cottonwood, AZ
Home Values in the Area
Average Home Value in this Area
Purchase History
| Date | Type | Sale Price | Title Company |
|---|---|---|---|
| Warranty Deed | $525,000 | Yavapai Title Agency | |
| Special Warranty Deed | $367,751 | Lawyers Title Cottonwood | |
| Warranty Deed | -- | Lawyers Title Cottonwood | |
| Special Warranty Deed | -- | Lawyers Title |
Mortgage History
| Date | Status | Loan Amount | Loan Type |
|---|---|---|---|
| Previous Owner | $76,000,000 | Purchase Money Mortgage |
Property History
| Date | Event | Price | Change | Sq Ft Price |
|---|---|---|---|---|
| 10/15/2024 10/15/24 | Sold | $525,000 | 0.0% | $314 / Sq Ft |
| 09/27/2024 09/27/24 | Pending | -- | -- | -- |
| 09/23/2024 09/23/24 | For Sale | $525,000 | +42.8% | $314 / Sq Ft |
| 03/06/2019 03/06/19 | Sold | $367,751 | 0.0% | $222 / Sq Ft |
| 07/31/2018 07/31/18 | Off Market | $367,751 | -- | -- |
| 05/02/2018 05/02/18 | Pending | -- | -- | -- |
| 05/02/2018 05/02/18 | For Sale | $367,219 | -- | $221 / Sq Ft |
Tax History Compared to Growth
Tax History
| Year | Tax Paid | Tax Assessment Tax Assessment Total Assessment is a certain percentage of the fair market value that is determined by local assessors to be the total taxable value of land and additions on the property. | Land | Improvement |
|---|---|---|---|---|
| 2026 | $1,467 | $41,362 | -- | -- |
| 2024 | $1,438 | $42,040 | -- | -- |
| 2023 | $1,438 | $33,450 | $9,414 | $24,036 |
| 2022 | $1,434 | $29,439 | $8,560 | $20,879 |
| 2021 | $1,559 | $27,112 | $8,000 | $19,112 |
| 2020 | $1,502 | $0 | $0 | $0 |
| 2019 | $464 | $0 | $0 | $0 |
| 2018 | $448 | $0 | $0 | $0 |
| 2017 | $51 | $0 | $0 | $0 |
| 2016 | $50 | $0 | $0 | $0 |
| 2015 | -- | $0 | $0 | $0 |
| 2014 | -- | $0 | $0 | $0 |
Agents Affiliated with this Home
-

Seller's Agent in 2024
Connie Bills
Coldwell Banker Realty
(928) 821-0771
196 Total Sales
-

Seller Co-Listing Agent in 2024
Tahona Epperson
Coldwell Banker Realty
(928) 300-2123
184 Total Sales
-

Buyer's Agent in 2024
Lori Burress
Better Homes and Gardens Real
(928) 301-2600
34 Total Sales
Map
Source: Sedona Verde Valley Association of REALTORS®
MLS Number: 537226
APN: 406-64-106
- STERLING Plan at Mesquite Hills
- VERBENA Plan at Mesquite Hills
- ALAMAR Plan at Mesquite Hills
- 1839 Sunset Dr
- 1845 Sunset Dr
- 1849 Sunset Dr
- 1855 Sunset Dr
- 1859 Sunset Dr
- 1865 Sunset Dr
- 1869 Sunset Dr
- 1875 Sunset Dr
- 2285 Gold Rush Ln
- 1810 W Wagon Wheel Rd
- 2370 Gold Rush Ln
- 265 S Latigo Way
- 1830 W Bronco Ln
- 1790 W Bronco Ln
- 1910 W Trail Blazer Dr
- 190 S Desperado Dr
