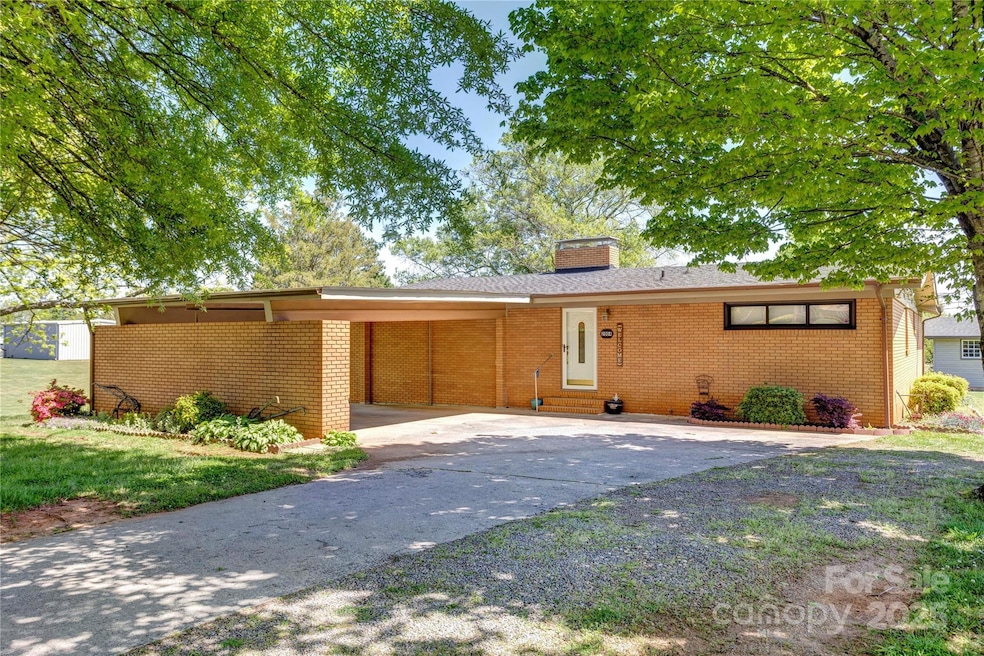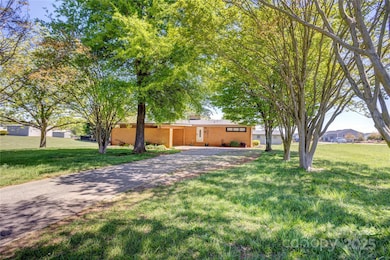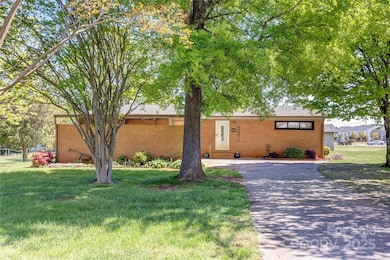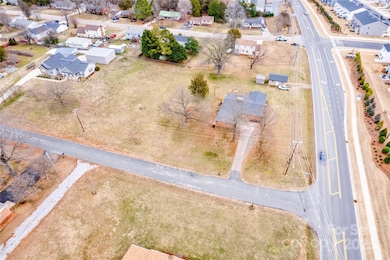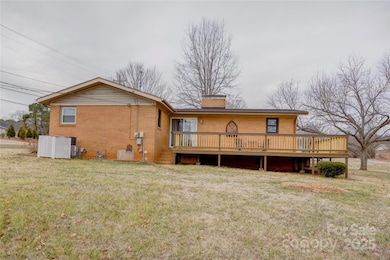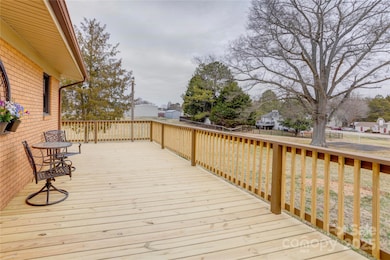2004 Grandhaven Dr Concord, NC 28027
Estimated payment $2,053/month
Highlights
- Fireplace in Kitchen
- Deck
- Separate Outdoor Workshop
- Charles E. Boger Elementary School Rated A-
- Corner Lot
- 1 Car Detached Garage
About This Home
$20,000 UNDER APPRAISED VALUE. Back on the market at no fault to the sellers! Move in ready brick ranch- fresh paint, new deck, 2019 roof. Detached garage/workshop with power for any car enthusiasts or crafters plus and extra 12x12 storage shed. Gas connection on deck at back door for grilling at future gatherings. Three spacious bedrooms with great closet space. Double fireplaces facing living room and kitchen gives this home so much charm. Location is convenient to I-85 for commuters and located perfectly between Kannapolis and Concord for all that each of these cities offer.
Listing Agent
Allen Tate Concord Brokerage Email: jessica.eudy@allentate.com License #318003 Listed on: 02/06/2025

Home Details
Home Type
- Single Family
Est. Annual Taxes
- $1,616
Year Built
- Built in 1968
Lot Details
- Corner Lot
- Property is zoned R4
Parking
- 1 Car Detached Garage
- Attached Carport
Home Design
- Composition Roof
- Four Sided Brick Exterior Elevation
Interior Spaces
- 1,788 Sq Ft Home
- 1-Story Property
- Living Room with Fireplace
- Crawl Space
Kitchen
- Breakfast Bar
- Electric Oven
- Electric Range
- Microwave
- Dishwasher
- Kitchen Island
- Fireplace in Kitchen
Bedrooms and Bathrooms
- 3 Main Level Bedrooms
- Walk-In Closet
- 2 Full Bathrooms
Laundry
- Laundry Room
- Washer
Outdoor Features
- Deck
- Separate Outdoor Workshop
- Outbuilding
- Rear Porch
Schools
- Charles E. Boger Elementary School
- Northwest Cabarrus Middle School
- Northwest Cabarrus High School
Utilities
- Forced Air Heating and Cooling System
- Heating System Uses Natural Gas
- Cable TV Available
Community Details
- New Haven Park Subdivision
Listing and Financial Details
- Assessor Parcel Number 5602-80-9132-0000
Map
Home Values in the Area
Average Home Value in this Area
Tax History
| Year | Tax Paid | Tax Assessment Tax Assessment Total Assessment is a certain percentage of the fair market value that is determined by local assessors to be the total taxable value of land and additions on the property. | Land | Improvement |
|---|---|---|---|---|
| 2024 | $1,616 | $284,700 | $74,750 | $209,950 |
| 2023 | $1,212 | $176,950 | $36,800 | $140,150 |
| 2022 | $1,212 | $176,950 | $36,800 | $140,150 |
| 2021 | $1,212 | $176,950 | $36,800 | $140,150 |
| 2020 | $1,212 | $176,950 | $36,800 | $140,150 |
| 2019 | $1,065 | $155,540 | $29,900 | $125,640 |
| 2018 | $1,050 | $155,540 | $29,900 | $125,640 |
| 2017 | $1,058 | $155,540 | $29,900 | $125,640 |
| 2016 | $1,010 | $148,580 | $34,500 | $114,080 |
| 2015 | $1,872 | $148,580 | $34,500 | $114,080 |
| 2014 | $1,872 | $148,580 | $34,500 | $114,080 |
Property History
| Date | Event | Price | Change | Sq Ft Price |
|---|---|---|---|---|
| 07/15/2025 07/15/25 | Price Changed | $360,000 | -2.7% | $201 / Sq Ft |
| 06/05/2025 06/05/25 | Price Changed | $370,000 | -1.3% | $207 / Sq Ft |
| 05/07/2025 05/07/25 | Price Changed | $375,000 | -1.3% | $210 / Sq Ft |
| 03/05/2025 03/05/25 | Price Changed | $380,000 | -2.6% | $213 / Sq Ft |
| 02/21/2025 02/21/25 | Price Changed | $390,000 | -2.5% | $218 / Sq Ft |
| 02/06/2025 02/06/25 | For Sale | $400,000 | -- | $224 / Sq Ft |
Purchase History
| Date | Type | Sale Price | Title Company |
|---|---|---|---|
| Warranty Deed | $127,000 | Chicago Title Insurance Comp | |
| Warranty Deed | $90,000 | -- | |
| Warranty Deed | $91,000 | -- | |
| Warranty Deed | $20,000 | -- |
Mortgage History
| Date | Status | Loan Amount | Loan Type |
|---|---|---|---|
| Open | $73,533 | Unknown | |
| Closed | $78,699 | Unknown | |
| Closed | $77,561 | Unknown | |
| Closed | $80,000 | Unknown |
Source: Canopy MLS (Canopy Realtor® Association)
MLS Number: 4220214
APN: 5602-80-9132-0000
- 1310 Falling Acorn Ln
- 1253 Falling Acorn Ln
- Amber Plan at Childers Park Townes
- 2006 Applegate Dr
- 3740 Backwater St
- 1813 Old Rivers Rd
- 1510 Old Rivers Rd Unit 171
- 1843 Old Rivers Rd Unit 209
- 1413 Old Rivers Rd
- 0 Orphanage Rd Unit 4
- 1515 Cambridge Heights Place NW
- 3700 Gainesway Ct NW
- 1244 Branson Rd NW
- 1313 Ridgewood Dr
- 1282 Branson Rd NW
- 1340 Mistletoe Ridge Place NW
- 4628 Dovefield Ln
- 2560 Oakwood Ave
- 4108 Deerfield Dr NW
- 1184 Lempster Dr NW
- 4350 Evening Trail
- 2100 Old Rivers Rd
- 1730 Old Rivers Rd
- 1750 Old Rivers Rd
- 4600 Mba Ct
- 1324 Rustic Ln NW
- 113 Crestview Dr
- 1211 Lempster Dr NW
- 554 Havenbrook Way NW
- 1432 Jabbok Place NW
- 1356 Sinai Place NW
- 436 Havenbrook Way NW
- 1870 Old Rivers Rd
- 3105-3185 Patrick Henry Dr
- 4110 Woodbury Terrace NW
- 1100 Ray Suggs Place NW
- 4125 Medford Dr NW
- 2901 Leah Ct NW
- 100 Waterview Dr NW
- 609 Easy St
