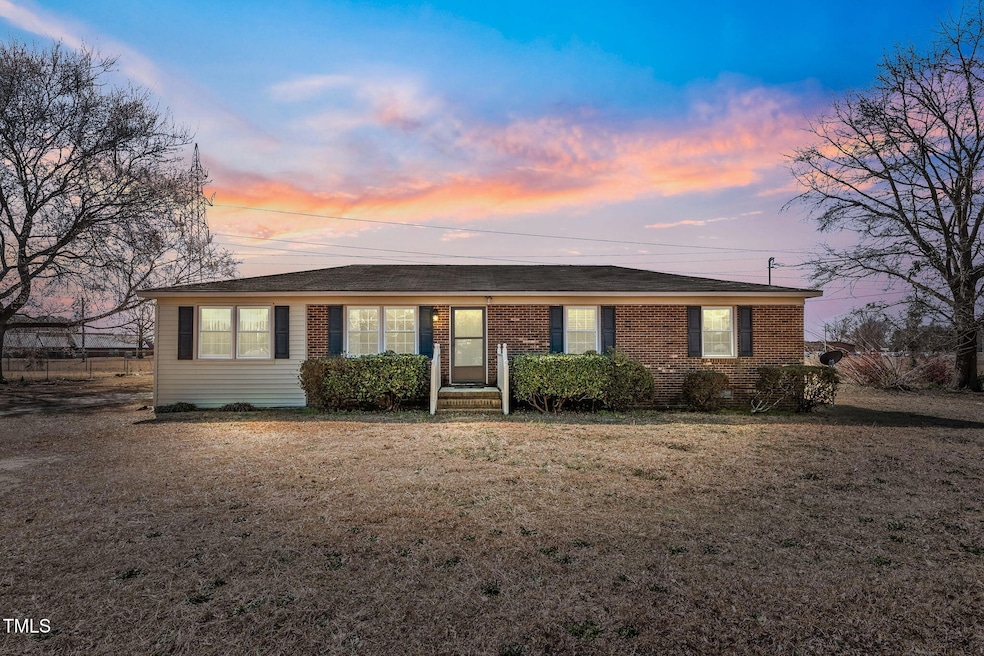
OPEN SAT 2PM - 3PM
$10K PRICE DROP
2004 Hilltop Ln Goldsboro, NC 27530
Estimated payment $1,391/month
Total Views
27,015
3
Beds
1.5
Baths
1,488
Sq Ft
$161
Price per Sq Ft
Highlights
- No HOA
- Cooling Available
- Dining Room
- Brick Veneer
- Living Room
- Family Room
About This Home
Completely remodeled interior ! This charming 3-bedroom, 1.5-bath home features brand-new laminate flooring throughout, fresh paint, stylish new lighting, and beautifully updated kitchen cabinets with sleek granite countertops, stainless steel appliances, refrigerator included. Enjoy extra storage space with a detached storage building in the backyard. located in a peaceful neighborhood un the highly desired Rosewood School district. Move-in ready with modern updates-don't miss this one, priced to sell FAST!
Open House Schedule
-
Saturday, August 30, 20252:00 to 3:00 pm8/30/2025 2:00:00 PM +00:008/30/2025 3:00:00 PM +00:00Add to Calendar
Home Details
Home Type
- Single Family
Est. Annual Taxes
- $1,037
Year Built
- Built in 1969
Lot Details
- 0.48 Acre Lot
Home Design
- Brick Veneer
- Composition Roof
- Vinyl Siding
Interior Spaces
- 1,488 Sq Ft Home
- 1-Story Property
- Family Room
- Living Room
- Dining Room
- Laminate Flooring
- Laundry in Kitchen
Kitchen
- Electric Oven
- Microwave
Bedrooms and Bathrooms
- 3 Bedrooms
- Primary bathroom on main floor
Parking
- 2 Parking Spaces
- 2 Open Parking Spaces
Schools
- Rosewood Elementary And Middle School
- Rosewood High School
Utilities
- Cooling Available
- Heat Pump System
- Septic Tank
Community Details
- No Home Owners Association
- Westover Subdivision
Listing and Financial Details
- Assessor Parcel Number 268639205
Map
Create a Home Valuation Report for This Property
The Home Valuation Report is an in-depth analysis detailing your home's value as well as a comparison with similar homes in the area
Home Values in the Area
Average Home Value in this Area
Tax History
| Year | Tax Paid | Tax Assessment Tax Assessment Total Assessment is a certain percentage of the fair market value that is determined by local assessors to be the total taxable value of land and additions on the property. | Land | Improvement |
|---|---|---|---|---|
| 2022 | $954 | $119,160 | $20,000 | $99,160 |
Source: Public Records
Property History
| Date | Event | Price | Change | Sq Ft Price |
|---|---|---|---|---|
| 06/12/2025 06/12/25 | Price Changed | $239,900 | -2.0% | $161 / Sq Ft |
| 04/09/2025 04/09/25 | Price Changed | $244,900 | -2.0% | $165 / Sq Ft |
| 03/13/2025 03/13/25 | For Sale | $249,900 | -- | $168 / Sq Ft |
Source: Doorify MLS
Similar Homes in Goldsboro, NC
Source: Doorify MLS
MLS Number: 10082081
APN: 2680639205
Nearby Homes
- 1806 Hilltop Cir
- 1912 Carolina Cir
- 103 Louise Cir
- 156 Short St
- 218 Perkins Mill Rd
- 108 Perry Dr
- 413 Perkins Mill Rd
- 112 Highwoods Dr
- 108 Moss Hill Dr
- 0 U S Highway 70 W
- 200 Mint Ct
- 103 Shamrock Rd
- 112 N Martin Rd
- 2467 W Us Hwy 70
- 401 Aarons Place
- 321 Aarons Place
- 313 Aarons Place
- 315 Camden Park Dr
- 206 Stonewood Dr
- 102 Stonewood Place
- 139 W Walnut St
- 109 Auburn Bay Dr
- 603 Hugh St
- 705 S Madison Ave
- 209 W Lockhaven Dr
- 700 N Spence Ave
- 560 W New Hope Rd
- 2379C Us13n
- 271 Sheridan Forest Rd
- 205 S Walnut St
- 106 S James St
- 213 Ann St Unit N
- 140 Squirrel Ridge Dr
- 104 Second Base Ct
- 882 Eagles Nest Rd Unit C
- 585 Greenfield Cemetery Rd Unit A
- 492 Horsepen Ln
- 1263 Us-70 Alt
- 204 N Forbes St
- 206 E Watson St






