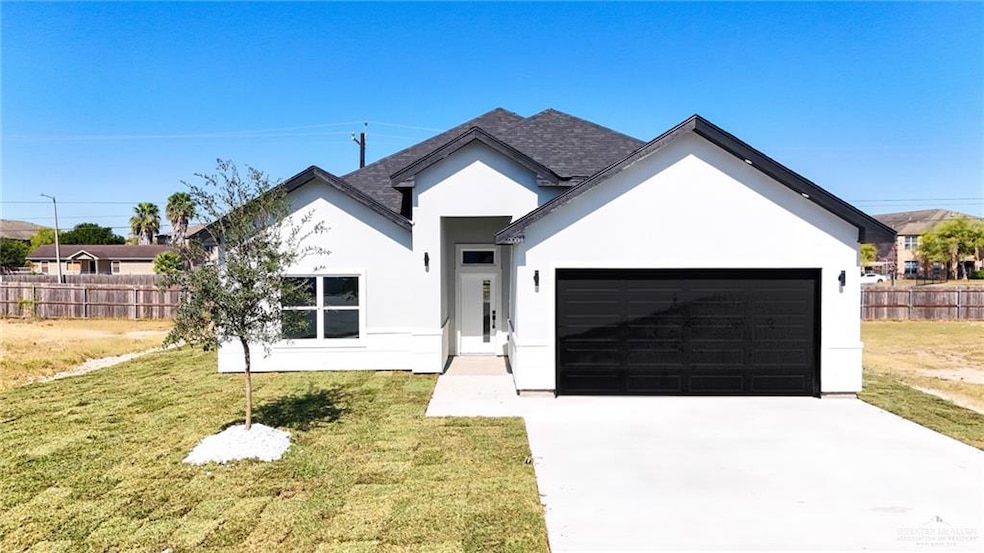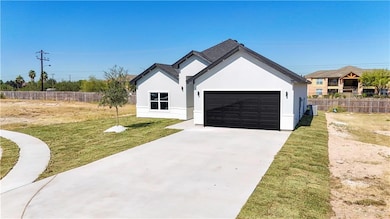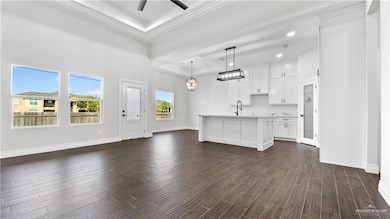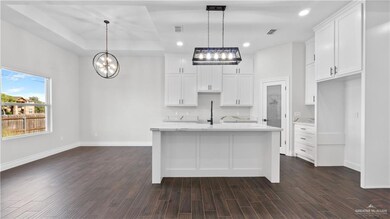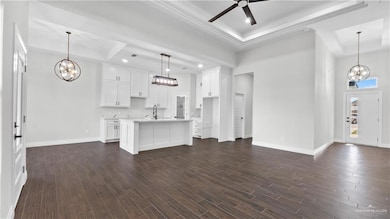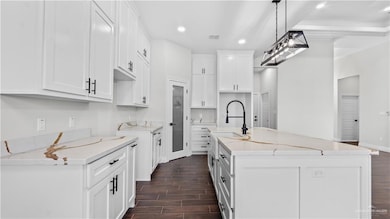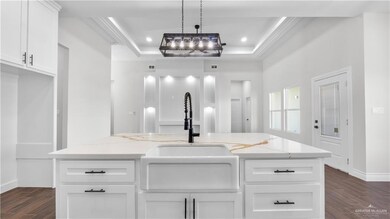2004 Hole Number 6 St Mission, TX 78572
Estimated payment $1,627/month
Highlights
- Gated Community
- Walk-In Pantry
- 2 Car Attached Garage
- Quartz Countertops
- Balcony
- Storm Windows
About This Home
This new construction features an open-concept layout with high ceilings, abundant natural light, and a designer ceiling fan in the main living area. The kitchen includes quartz countertops, custom cabinetry, a walk-in pantry, and a large center island ideal for meal preparation and entertaining. The primary suite offers a spacious walk-in closet, double vanity with a full-width mirror, and a walk-in shower with contemporary tile finishes. Each bedroom is designed for comfort and includes its own walk-in closet and modern fixtures.
Additional highlights include energy-efficient storm windows, recessed LED lighting, smart-home wiring, and a front-entry garage. Experience the convenience and sophistication of new construction living in one of Mission’s premier gated communities.
Schedule your private tour today.
Open House Schedule
-
Friday, November 21, 20255:00 to 7:00 pm11/21/2025 5:00:00 PM +00:0011/21/2025 7:00:00 PM +00:00Join us for a Public Open house.Add to Calendar
Home Details
Home Type
- Single Family
Est. Annual Taxes
- $942
Year Built
- Built in 2025
Lot Details
- 6,756 Sq Ft Lot
- Wood Fence
- Sprinkler System
HOA Fees
- $46 Monthly HOA Fees
Parking
- 2 Car Attached Garage
- Front Facing Garage
Home Design
- Slab Foundation
- Shingle Roof
- Stucco
Interior Spaces
- 1,586 Sq Ft Home
- 1-Story Property
- Recessed Lighting
- Entrance Foyer
- Porcelain Tile
Kitchen
- Walk-In Pantry
- Quartz Countertops
Bedrooms and Bathrooms
- 3 Bedrooms
- Walk-In Closet
- Dual Vanity Sinks in Primary Bathroom
- Shower Only
Laundry
- Laundry Room
- Laundry in Garage
- Washer and Dryer Hookup
Home Security
- Storm Windows
- Fire and Smoke Detector
Outdoor Features
- Balcony
- Patio
Schools
- Jose De Escandon Elementary School
- Garcia Middle School
- La Joya High School
Utilities
- Central Heating and Cooling System
- Water Heater
Listing and Financial Details
- Assessor Parcel Number L22230100A000400
Community Details
Overview
- Laguna Oaks Association
- Laguna Oaks Ph. 1 Subdivision
Security
- Gated Community
Map
Home Values in the Area
Average Home Value in this Area
Property History
| Date | Event | Price | List to Sale | Price per Sq Ft |
|---|---|---|---|---|
| 11/13/2025 11/13/25 | For Sale | $285,000 | -- | $180 / Sq Ft |
Source: Greater McAllen Association of REALTORS®
MLS Number: 486914
- 1808 Hole Number 6 St
- 404 La Laguna Rd
- 508 La Laguna Rd
- 1712 W B St
- 1709 W B St
- 1624 W B St
- 410 La Laguna Rd
- 504 La Laguna Rd
- 806 La Laguna Rd
- 502 La Laguna Rd
- 1611 W B St
- 901 La Laguna Rd
- 903 La Laguna Rd
- 905 La Laguna Rd
- 820 S Templo Dorado St
- 901 Lost Mine Trail
- 900 Lost Mine Trail
- 915 Lost Mine Trail
- 916 Lost Mine Trail
- 516 S Tecate Dr
- 507 S Inspiration Rd
- 1707 W B St
- 1610 W B St
- 1604 W B St
- 1601 W B St
- 829 S Templo Dorado St
- 912 S Templo Dorado
- 2313 Rio Plata Ct
- 2207 Paseo Encantado St
- 506 S Paseo de La Tranquilidad St
- 2000 Circle Dr Unit 7
- 1905 Oasis Dr Unit C
- 1521 Oasis Dr
- 215 S Moorefield Rd
- 1005 W I St
- 108 Mina de Oro St
- 802 Mile 1 South Rd Unit 1
- 2031 Lake View Dr
- 2041 Lake View Dr
- 2041 Lake View Dr Unit 5
