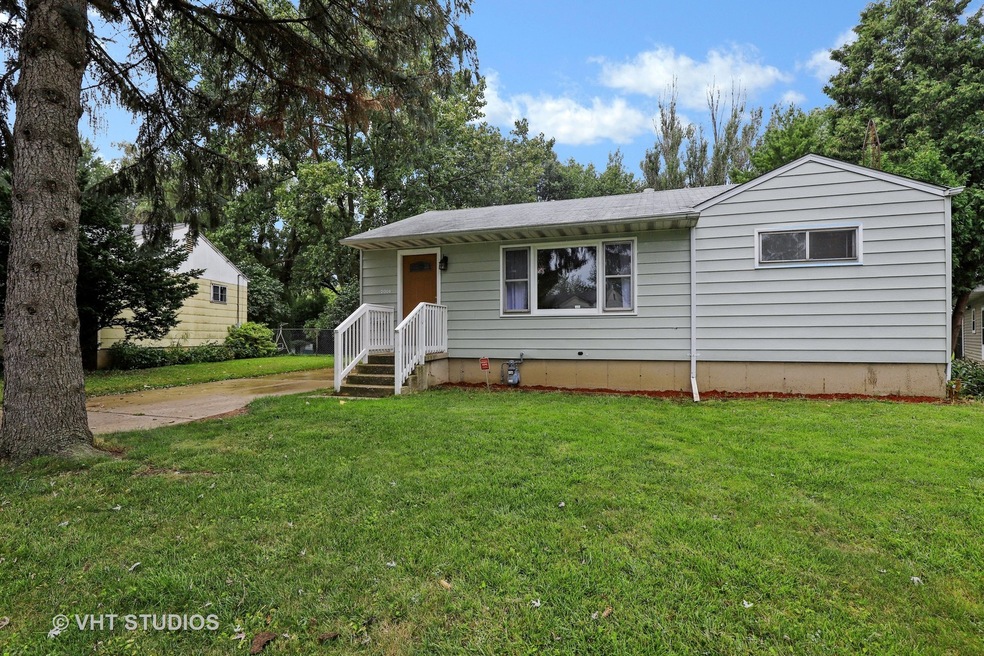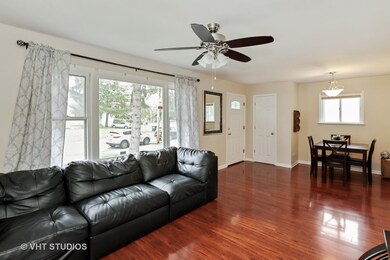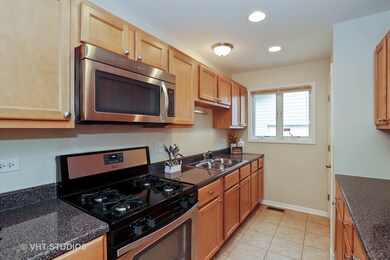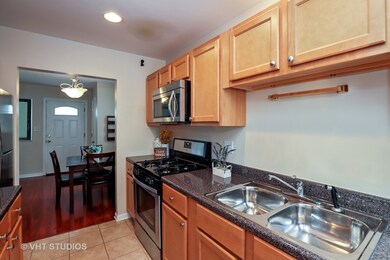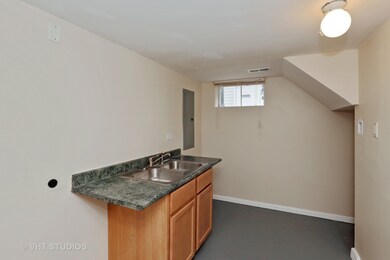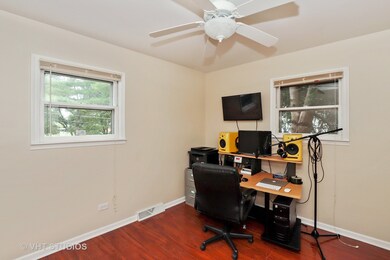
2004 Indian Rd Waukegan, IL 60087
Lake Cogardens NeighborhoodHighlights
- Ranch Style House
- Den
- Detached Garage
- Bonus Room
- Stainless Steel Appliances
- Galley Kitchen
About This Home
As of October 2018Don't miss the opportunity to own this unique updated Ranch featuring 3 Bed 2 Baths, Full Finished Basement and an Amazing oversized 3 Car Garage with Bonus Loft. Cherry Laminate Floors flow through the main level including in all 3 Bedrooms. Completely Updated Kitchen featuring Newer Cabinets, Generous counter space and all Stainless Steel Appliances. Basement with Family room, Den, Play Room and an additional Bonus Room with Wetbar. Furnace and A/C aprox 4 years old. See it today!
Last Agent to Sell the Property
Coldwell Banker Realty License #475159958 Listed on: 08/24/2018

Home Details
Home Type
- Single Family
Est. Annual Taxes
- $5,416
Year Built | Renovated
- 1954 | 2011
Parking
- Detached Garage
- Garage ceiling height seven feet or more
- Garage Transmitter
- Garage Door Opener
- Driveway
- Garage Is Owned
Home Design
- Ranch Style House
- Slab Foundation
- Asphalt Shingled Roof
- Vinyl Siding
Interior Spaces
- Bathroom on Main Level
- Den
- Bonus Room
- Play Room
- Laminate Flooring
Kitchen
- Galley Kitchen
- Oven or Range
- Microwave
- Stainless Steel Appliances
Laundry
- Dryer
- Washer
Finished Basement
- Basement Fills Entire Space Under The House
- Finished Basement Bathroom
Utilities
- Forced Air Heating and Cooling System
- Heating System Uses Gas
Additional Features
- East or West Exposure
- Property is near a bus stop
Listing and Financial Details
- Homeowner Tax Exemptions
Ownership History
Purchase Details
Home Financials for this Owner
Home Financials are based on the most recent Mortgage that was taken out on this home.Purchase Details
Home Financials for this Owner
Home Financials are based on the most recent Mortgage that was taken out on this home.Purchase Details
Purchase Details
Purchase Details
Similar Homes in Waukegan, IL
Home Values in the Area
Average Home Value in this Area
Purchase History
| Date | Type | Sale Price | Title Company |
|---|---|---|---|
| Warranty Deed | $155,000 | Chicago Title | |
| Special Warranty Deed | $112,270 | Fidelity National Title | |
| Special Warranty Deed | $30,000 | None Available | |
| Public Action Common In Florida Clerks Tax Deed Or Tax Deeds Or Property Sold For Taxes | -- | None Available | |
| Interfamily Deed Transfer | -- | -- |
Mortgage History
| Date | Status | Loan Amount | Loan Type |
|---|---|---|---|
| Open | $5,400 | Stand Alone Second | |
| Open | $132,554 | FHA | |
| Previous Owner | $106,400 | New Conventional |
Property History
| Date | Event | Price | Change | Sq Ft Price |
|---|---|---|---|---|
| 10/05/2018 10/05/18 | Sold | $135,000 | -6.9% | $156 / Sq Ft |
| 08/27/2018 08/27/18 | Pending | -- | -- | -- |
| 08/24/2018 08/24/18 | For Sale | $145,000 | +29.2% | $168 / Sq Ft |
| 06/19/2014 06/19/14 | Sold | $112,270 | +0.3% | $130 / Sq Ft |
| 06/03/2014 06/03/14 | Pending | -- | -- | -- |
| 05/31/2014 05/31/14 | For Sale | $111,900 | -- | $130 / Sq Ft |
Tax History Compared to Growth
Tax History
| Year | Tax Paid | Tax Assessment Tax Assessment Total Assessment is a certain percentage of the fair market value that is determined by local assessors to be the total taxable value of land and additions on the property. | Land | Improvement |
|---|---|---|---|---|
| 2024 | $5,416 | $72,435 | $9,710 | $62,725 |
| 2023 | $4,850 | $65,438 | $8,772 | $56,666 |
| 2022 | $4,850 | $55,613 | $8,358 | $47,255 |
| 2021 | $4,443 | $48,617 | $7,236 | $41,381 |
| 2020 | $4,454 | $45,292 | $6,741 | $38,551 |
| 2019 | $4,430 | $41,503 | $6,177 | $35,326 |
| 2018 | $2,963 | $29,301 | $7,868 | $21,433 |
| 2017 | $2,834 | $25,923 | $6,961 | $18,962 |
| 2016 | $2,554 | $22,526 | $6,049 | $16,477 |
| 2015 | $2,392 | $20,161 | $5,414 | $14,747 |
| 2014 | $2,789 | $22,022 | $6,220 | $15,802 |
| 2012 | $3,676 | $23,859 | $6,740 | $17,119 |
Agents Affiliated with this Home
-

Seller's Agent in 2018
Lupe Ocampo
Coldwell Banker Realty
(224) 610-9655
2 in this area
113 Total Sales
-

Buyer's Agent in 2018
Hazel Gayheart
Keller Williams North Shore West
(847) 946-3141
13 Total Sales
-

Seller's Agent in 2014
Maureen Muse
RE/MAX
(847) 722-6497
44 Total Sales
Map
Source: Midwest Real Estate Data (MRED)
MLS Number: MRD10060111
APN: 08-07-403-018
- 3000 W Country Club Ave
- 2946 W Country Club Ave
- 2928 W Country Club Ave
- 2440 Chinook Rd
- 2910 W Clearview Ave
- 1745 N Frolic Ave
- 3320 Sunset Ave
- 2246 Ottawa Rd
- 2810 W Atlantic Ave
- 2632 Peppertree Ln
- 3030 Wall Ave
- 12933 W Polo Ave
- 12352 W Atlantic Ave
- 3426 Country Club Ave
- 2350 N Lewis Ave
- 37167 N Frolic Ave
- 1400 Westmoreland Ave
- 36245 N Green Bay Rd
- 1430 N Green Bay Rd
- 3421 Atlantic Ave
