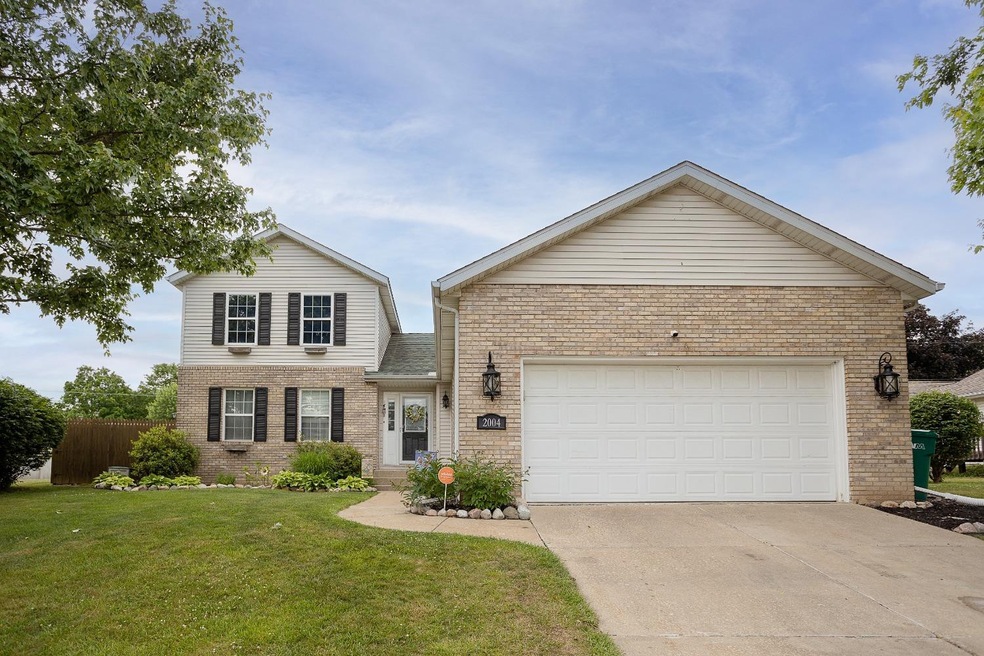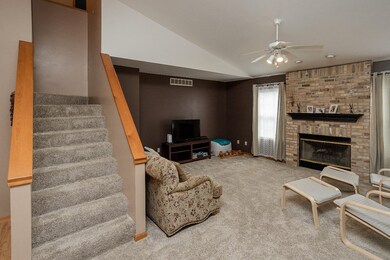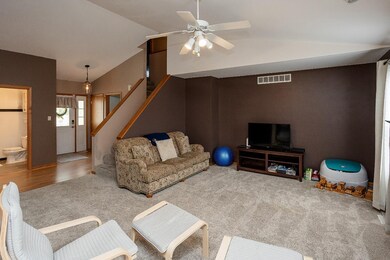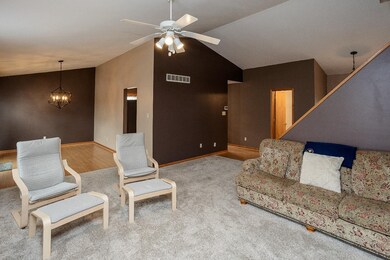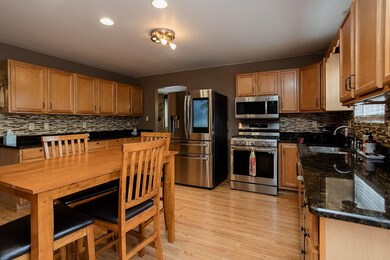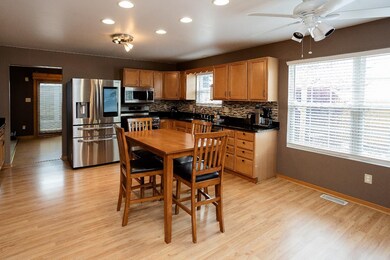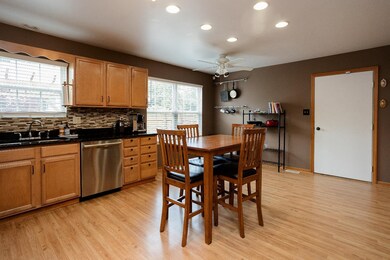
2004 Javelin Dr La Porte, IN 46350
Highlights
- Above Ground Pool
- Wood Flooring
- Covered patio or porch
- Deck
- No HOA
- 2 Car Attached Garage
About This Home
As of August 2023Well cared for tastefully decorated home ready for new owners. Large open living room featuring vaulted ceilings, and gas fireplace. Updated kitchen with granite counters, and upgraded stainless appliances. Separate dining area open to living room. Master bedroom is on main with full bath, walk-in shower, also walk-in closet. Two bedrooms and full bath on upper level. Main floor laundry off kitchen area. Two car attached garage. Home offers additional tastefully finished separate 21 X 16 utility living space. This building has endless uses see attached pictures. What entertainment possibilities in fenced back yard. Exterior amenities include pool, large deck, three season pool house, sand area with fire pit and older storage shed. Take a look!
Last Agent to Sell the Property
REMAX County Wide 1st License #RB14023265 Listed on: 06/15/2023

Home Details
Home Type
- Single Family
Est. Annual Taxes
- $2,051
Year Built
- Built in 1997
Lot Details
- 8,118 Sq Ft Lot
- Lot Dimensions are 66 x 123
- Fenced
- Sloped Lot
Parking
- 2 Car Attached Garage
- Garage Door Opener
- Off-Street Parking
Home Design
- Brick Foundation
Interior Spaces
- 1,974 Sq Ft Home
- 1.5-Story Property
- Great Room with Fireplace
- Living Room with Fireplace
- Home Security System
Kitchen
- Gas Range
- Microwave
- Dishwasher
Flooring
- Wood
- Carpet
Bedrooms and Bathrooms
- 3 Bedrooms
Laundry
- Laundry on main level
- Dryer
- Washer
Outdoor Features
- Above Ground Pool
- Deck
- Covered patio or porch
- Outdoor Storage
Utilities
- Forced Air Heating and Cooling System
- Heating System Uses Natural Gas
Community Details
- No Home Owners Association
- Weldons First Add Subdivision
Listing and Financial Details
- Assessor Parcel Number 461011206054000061
Ownership History
Purchase Details
Home Financials for this Owner
Home Financials are based on the most recent Mortgage that was taken out on this home.Purchase Details
Purchase Details
Home Financials for this Owner
Home Financials are based on the most recent Mortgage that was taken out on this home.Purchase Details
Home Financials for this Owner
Home Financials are based on the most recent Mortgage that was taken out on this home.Similar Homes in La Porte, IN
Home Values in the Area
Average Home Value in this Area
Purchase History
| Date | Type | Sale Price | Title Company |
|---|---|---|---|
| Deed | -- | None Listed On Document | |
| Personal Reps Deed | $254,900 | Fidelity National Title | |
| Warranty Deed | -- | None Available | |
| Warranty Deed | -- | None Available |
Mortgage History
| Date | Status | Loan Amount | Loan Type |
|---|---|---|---|
| Previous Owner | $188,000 | New Conventional | |
| Previous Owner | $184,775 | New Conventional | |
| Previous Owner | $15,900 | Construction | |
| Previous Owner | $123,000 | New Conventional | |
| Previous Owner | $32,797 | Future Advance Clause Open End Mortgage | |
| Previous Owner | $15,000 | Credit Line Revolving | |
| Previous Owner | $110,000 | New Conventional |
Property History
| Date | Event | Price | Change | Sq Ft Price |
|---|---|---|---|---|
| 08/04/2023 08/04/23 | Sold | $254,900 | +2.0% | $129 / Sq Ft |
| 07/21/2023 07/21/23 | Pending | -- | -- | -- |
| 06/15/2023 06/15/23 | For Sale | $249,900 | +6.3% | $127 / Sq Ft |
| 10/16/2020 10/16/20 | Sold | $235,000 | 0.0% | $119 / Sq Ft |
| 09/28/2020 09/28/20 | Pending | -- | -- | -- |
| 09/08/2020 09/08/20 | For Sale | $235,000 | +20.8% | $119 / Sq Ft |
| 07/19/2018 07/19/18 | Sold | $194,500 | 0.0% | $99 / Sq Ft |
| 07/13/2018 07/13/18 | Pending | -- | -- | -- |
| 05/31/2018 05/31/18 | For Sale | $194,500 | -- | $99 / Sq Ft |
Tax History Compared to Growth
Tax History
| Year | Tax Paid | Tax Assessment Tax Assessment Total Assessment is a certain percentage of the fair market value that is determined by local assessors to be the total taxable value of land and additions on the property. | Land | Improvement |
|---|---|---|---|---|
| 2024 | $2,335 | $233,500 | $23,400 | $210,100 |
| 2022 | $1,879 | $191,400 | $16,200 | $175,200 |
| 2021 | $1,879 | $179,000 | $16,200 | $162,800 |
| 2020 | $1,699 | $179,000 | $16,200 | $162,800 |
| 2019 | $1,715 | $168,700 | $16,200 | $152,500 |
| 2018 | $1,636 | $152,400 | $16,200 | $136,200 |
| 2017 | $1,538 | $141,400 | $16,200 | $125,200 |
| 2016 | $1,528 | $140,400 | $16,200 | $124,200 |
| 2014 | $1,310 | $119,200 | $16,200 | $103,000 |
Agents Affiliated with this Home
-

Seller's Agent in 2023
Dennis Galloway
RE/MAX
(219) 874-5111
107 Total Sales
-

Seller Co-Listing Agent in 2023
Brad Anderson
RE/MAX
(219) 369-3330
123 Total Sales
-

Buyer's Agent in 2023
Verna McAlister
McColly Real Estate
(219) 380-9584
47 Total Sales
-

Seller's Agent in 2020
Stacey Matthys
Brokerworks Group
(219) 363-0714
329 Total Sales
-

Seller's Agent in 2018
Laura Konieczny
RE/MAX
(219) 324-6600
182 Total Sales
-

Buyer's Agent in 2018
Kristy Ruminski
Brokerworks Group
(219) 393-8084
357 Total Sales
Map
Source: Northwest Indiana Association of REALTORS®
MLS Number: 532077
APN: 46-10-11-206-054.000-061
- 505 Corvette Dr
- 107 Regency Pkwy
- 1006 W 21st St
- 400 W 18th St
- 400 W 18th St Unit A
- 511 Circle Dr
- 306 Willow Bend Dr
- 1365 Federal Ave
- 1405 I St
- 205 W 15th St
- 826 Kingsporte Ave
- 1510 A St
- 1605 A St
- 0000 W 12th St
- 54 Victoria Cir
- 302 W 11th St
- 52 Victoria Cir
- 2161 W Joliet Rd
- V/l State Road 39
- N SR State Road 39
