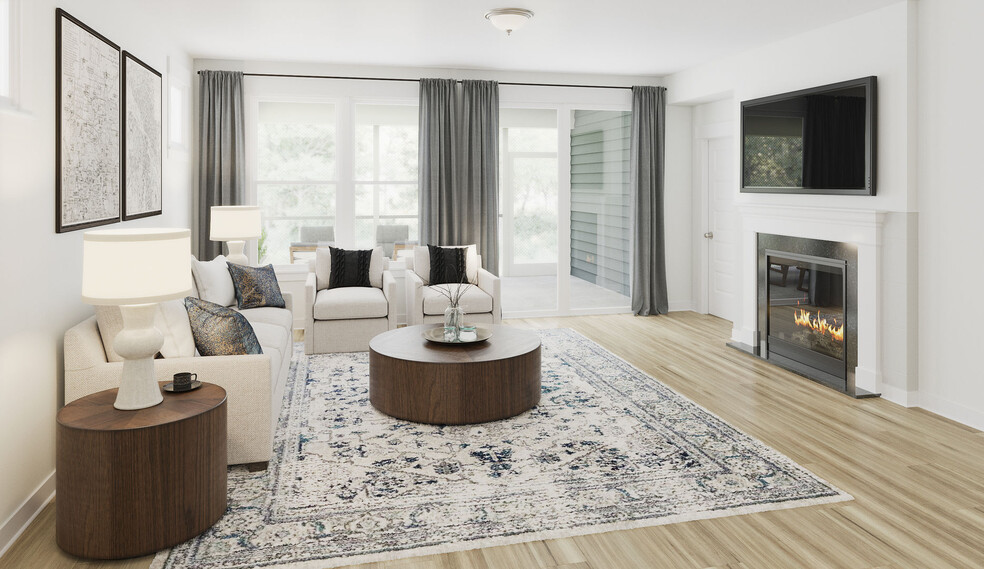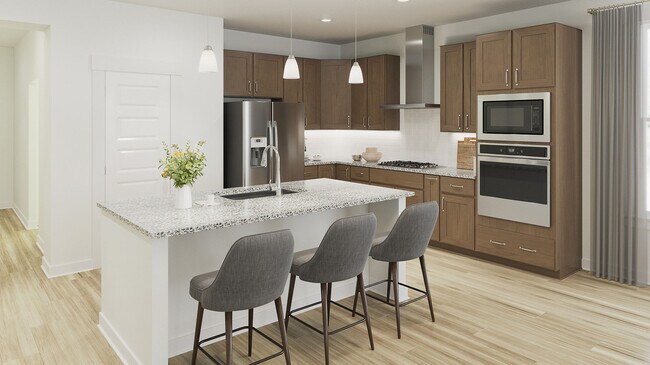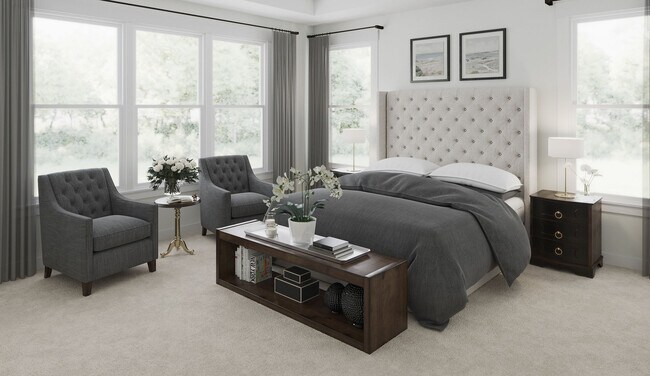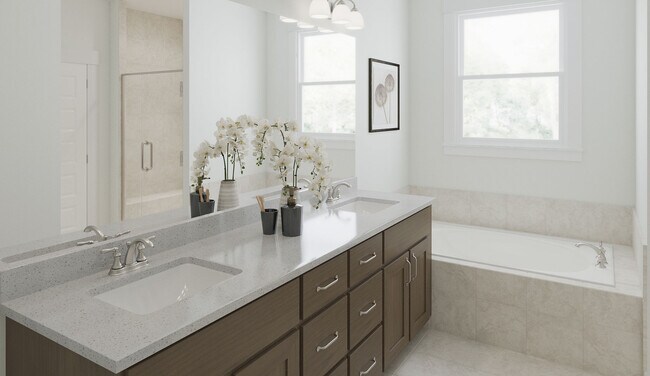
Estimated payment $3,324/month
Highlights
- Golf Course Community
- Clubhouse
- Tennis Courts
- New Construction
- Community Pool
- Walk-In Pantry
About This Home
Brand new main level living home in desirable Falls Village. The Norman offers thoughtfully designed main-level living in Falls Village, a 55+ active adult golf course neighborhood near downtown Durham. With included lawn care, resort-style amenities with pool and clubhouse, and easy access to Falls Lake, trails, pickleball courts, and the golf club, this is where your next chapter begins. The Norman by Stanley Martin features 2 bedrooms, 2 full baths, and a bright, open-concept layout built for everyday comfort and easy entertaining. The gourmet kitchen boasts a large island, walk-in pantry, and generous cabinet and countertop space, flowing seamlessly into the dining area and spacious family room. The huge primary suite is a private retreat, complete with two walk-in closets and a spa-inspired bath. A separate study provides a quiet space for reading, hobbies, or working from home. Enjoy fresh air on the rear covered patio or hop in your golf cart- there's even dedicated storage for it in the attached 2-car garage. Designed with convenience and lifestyle in mind, The Norman is the perfect fit for active adult living at Falls Village. Photos shown are from a similar home. Contact us to schedule a tour or visit the decorated model homes today!
Home Details
Home Type
- Single Family
HOA Fees
- Property has a Home Owners Association
Parking
- 2 Car Garage
Home Design
- New Construction
Kitchen
- Walk-In Pantry
Bedrooms and Bathrooms
- 2 Bedrooms
- 2 Full Bathrooms
Community Details
Overview
- Association fees include cabletv, internet, lawnmaintenance, ground maintenance
- Lawn Maintenance Included
Amenities
- Clubhouse
Recreation
- Golf Course Community
- Tennis Courts
- Pickleball Courts
- Community Pool
- Dog Park
- Trails
Map
Other Move In Ready Homes in Falls Village - Sterling Series
About the Builder
- 506 Maumelle Way Unit 204
- 2014 Kapalua Way Unit 194
- 1109 Masters Place Way Unit 156
- 505 Maumelle Way Unit 209
- 1167 Masters Place Way Unit 178
- 1161 Masters Place Way Unit 176
- 1159 Masters Place Way Unit 175
- 500 Maumelle Way Unit 201
- 3106 Kiawa Pointe Ln Unit 212
- 3108 Kiawa Pointe Ln Unit 213
- 3110 Kiawa Pointe Ln Unit 214
- Falls Village - Sterling Series
- Falls Village - Executive Series
- Falls Village - Premier Series
- Triple Crown - Summit Collection
- 2008 English Saddle Ln
- Triple Crown - Hanover Collection
- Triple Crown - Designer Collection
- 2537 Baptist Rd
- 503 Santee Rd



