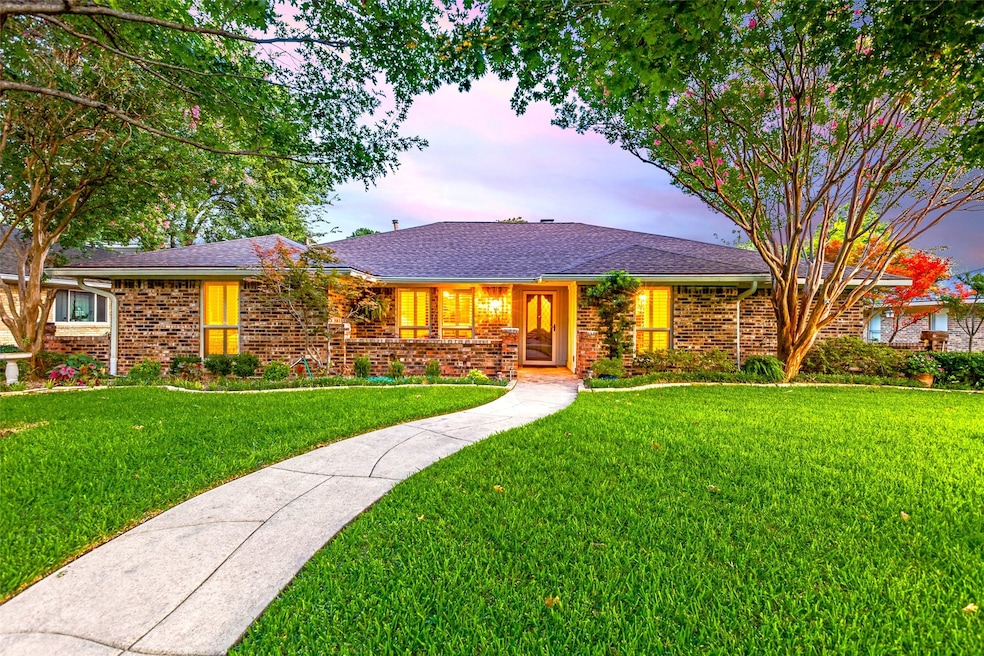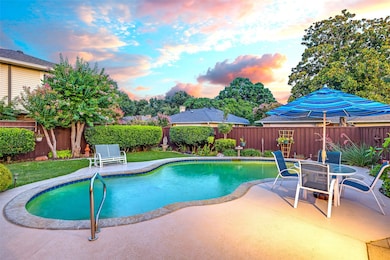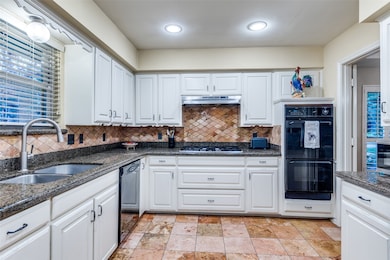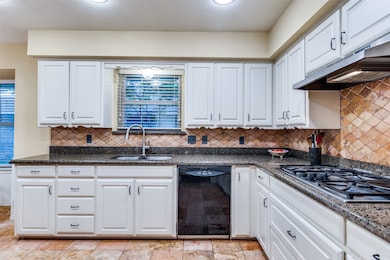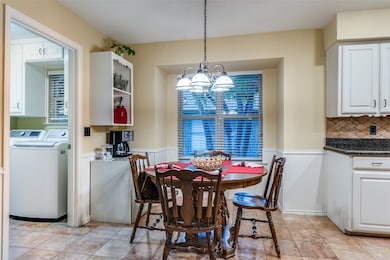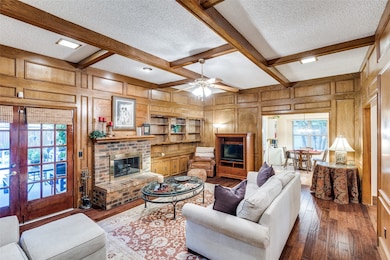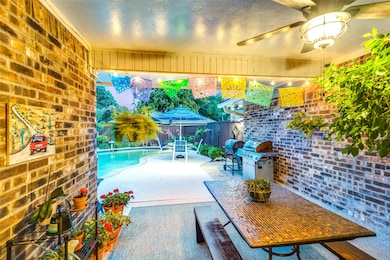
2004 Lake Side Ln Plano, TX 75023
Hughston NeighborhoodEstimated payment $3,496/month
Highlights
- In Ground Pool
- Fishing
- Vaulted Ceiling
- Plano Senior High School Rated A
- Community Lake
- Ranch Style House
About This Home
Welcome to your new home in Country Place, one of the most wonderful neighborhoods in all of DFW! This beautifully maintained home features high ceilings, spacious living areas, a large primary suite, beautiful landscaping all around, and an amazing pool to enjoy during the Texas summers! The windows, HVAC, water heater, pool surface, pool equipment, and wood fence have all been replaced within the past 10 years, and have been excellently maintained, so you can have the peace of mind knowing that you won't have to worry about any of that. What you will find after moving in, is the most charming neighborhood that you will ever come across, which has activities and events throughout the year for children, adults, and seniors alike. This is a neighborhood that people fall in love with an never want to move away from--there are kids of all ages for yours to play with, as well as other neighborhood friends in all stages of life. The HOA is run and managed by neighbors, who take care to make sure that all of our needs are addressed. The community center features tennis courts, a pickle ball court, a basketball court, two grilling pavilions which can be rented out, a pool, a park, a playground, a volleyball court, and the clubhouse itself, which can host events and parties. The schools are now even better, after the middle school for this neighborhood was reassigned! The location is also ideal, with everything you would want being just a few minutes away here in central Plano.
This beautiful home has the size and features you are looking for, it is in the neighborhood you have always dreamed of, with excellent schools for your kids, the location couldn't be more convenient, and it's listed at an amazing price so what are you waiting for?
Open House Schedule
-
Sunday, July 20, 20251:00 to 3:00 pm7/20/2025 1:00:00 PM +00:007/20/2025 3:00:00 PM +00:00Add to Calendar
Home Details
Home Type
- Single Family
Est. Annual Taxes
- $7,027
Year Built
- Built in 1977
Lot Details
- 9,583 Sq Ft Lot
- Wood Fence
HOA Fees
- $58 Monthly HOA Fees
Parking
- 2 Car Attached Garage
- Driveway
- On-Street Parking
Home Design
- Ranch Style House
- Brick Exterior Construction
- Slab Foundation
- Composition Roof
Interior Spaces
- 2,001 Sq Ft Home
- Woodwork
- Vaulted Ceiling
- Wood Burning Fireplace
- Washer and Electric Dryer Hookup
Kitchen
- Eat-In Kitchen
- Electric Oven
- Gas Cooktop
- Dishwasher
- Granite Countertops
- Disposal
Flooring
- Carpet
- Ceramic Tile
Bedrooms and Bathrooms
- 3 Bedrooms
- 2 Full Bathrooms
Outdoor Features
- In Ground Pool
- Covered patio or porch
- Rain Gutters
Schools
- Christie Elementary School
- Clark High School
Utilities
- Central Heating and Cooling System
- High Speed Internet
Listing and Financial Details
- Legal Lot and Block 3 / D
- Assessor Parcel Number R012900400301
Community Details
Overview
- Association fees include all facilities, management, ground maintenance, maintenance structure
- Country Place HOA
- Country Place Plano Sec One Subdivision
- Community Lake
Recreation
- Tennis Courts
- Community Playground
- Community Pool
- Fishing
- Park
Map
Home Values in the Area
Average Home Value in this Area
Tax History
| Year | Tax Paid | Tax Assessment Tax Assessment Total Assessment is a certain percentage of the fair market value that is determined by local assessors to be the total taxable value of land and additions on the property. | Land | Improvement |
|---|---|---|---|---|
| 2023 | $1,580 | $377,835 | $90,000 | $374,014 |
| 2022 | $3,417 | $343,486 | $90,000 | $321,375 |
| 2021 | $3,417 | $312,260 | $80,000 | $232,260 |
| 2020 | $6,304 | $308,736 | $80,000 | $228,736 |
| 2019 | $6,200 | $286,844 | $80,000 | $206,844 |
| 2018 | $5,772 | $264,794 | $75,000 | $219,504 |
| 2017 | $5,247 | $272,827 | $65,000 | $207,827 |
| 2016 | $4,830 | $246,982 | $55,000 | $191,982 |
| 2015 | $3,661 | $217,928 | $50,000 | $167,928 |
Property History
| Date | Event | Price | Change | Sq Ft Price |
|---|---|---|---|---|
| 07/15/2025 07/15/25 | For Sale | $514,900 | -- | $257 / Sq Ft |
Purchase History
| Date | Type | Sale Price | Title Company |
|---|---|---|---|
| Vendors Lien | -- | None Available | |
| Interfamily Deed Transfer | -- | None Available |
Mortgage History
| Date | Status | Loan Amount | Loan Type |
|---|---|---|---|
| Open | $252,090 | New Conventional | |
| Closed | $243,000 | Stand Alone First | |
| Closed | $210,620 | Stand Alone First | |
| Closed | $170,300 | New Conventional | |
| Closed | $171,117 | FHA | |
| Closed | $179,253 | FHA | |
| Closed | $176,604 | Purchase Money Mortgage | |
| Previous Owner | $56,000 | Credit Line Revolving |
Similar Homes in Plano, TX
Source: North Texas Real Estate Information Systems (NTREIS)
MLS Number: 20992296
APN: R-0129-004-0030-1
- 3701 Knob Hill Dr
- 3609 Knob Hill Dr
- 2115 Bengal Ln
- 2100 Treehouse Ln
- 1708 Lake Shore Ln
- 2001 Boulder Dr
- 1921 Boulder Dr
- 1721 Throwbridge Ln
- 1705 Cross Bend Rd
- 3417 Carriage Ln
- 1621 Lake Hill Ln
- 1906 Sparrows Point Ct
- 1925 Sparrows Point Dr
- 1720 Hearthstone Dr
- 2310 Bengal Ln
- 2244 Covinton Ln
- 2307 Glen Forest Ln
- 1813 Copper Creek Dr
- 1520 Belgrade Dr
- 3824 Wagonwheel Ct
- 3400 Custer Rd
- 2203 Glen Forest Ln
- 1700 Treehouse Ln Unit 1702
- 1601 Throwbridge Ln
- 2313 Winterstone Dr
- 1616 Scottsdale Dr
- 3209 Tree House Ln Unit ID1019486P
- 1605 Idyllwild Ct
- 1451 Wind Cave Cir
- 3101 Parkside Dr
- 1714 Hastings Ct
- 2117 Argyle Dr
- 2110 Teakwood Ln
- 1436 Cross Bend Rd
- 2120 Teakwood Ln Unit 2122
- 2508 Chamberlain Dr
- 2103 Heather Hill Ln
- 1209 Platt Dr
- 2620 Winterstone Dr
- 1201 Platt Dr
