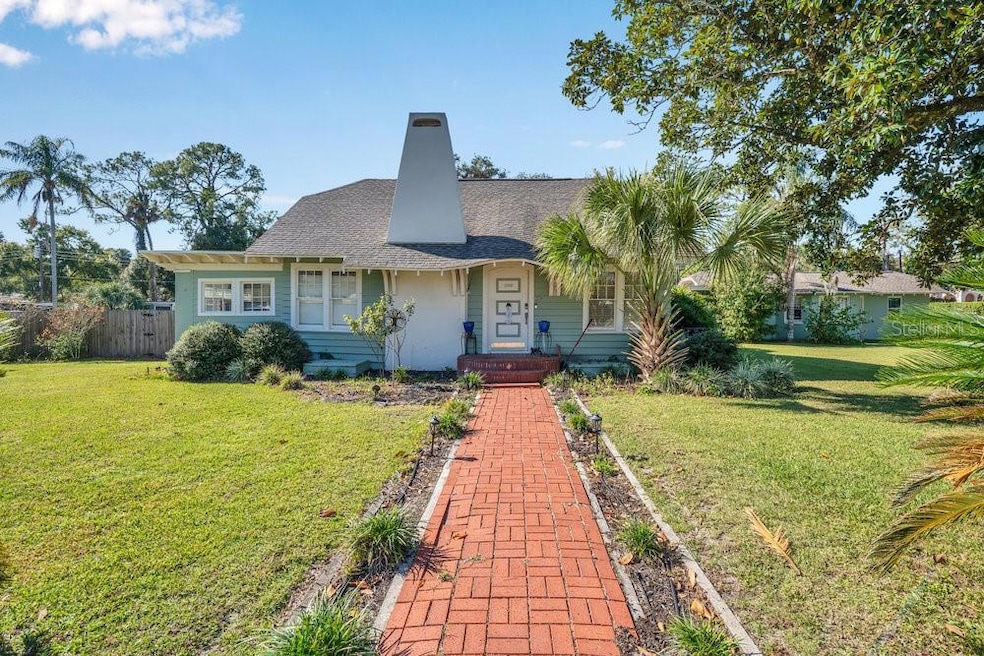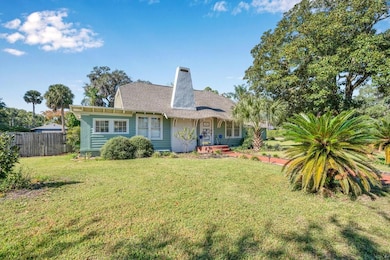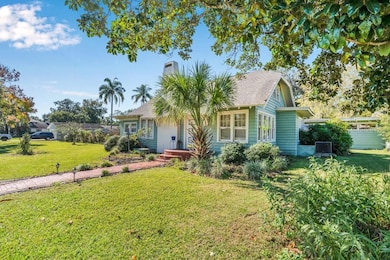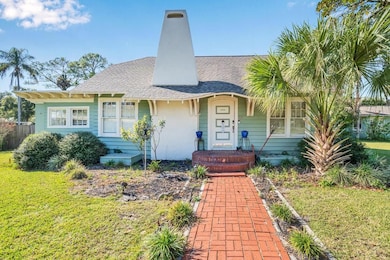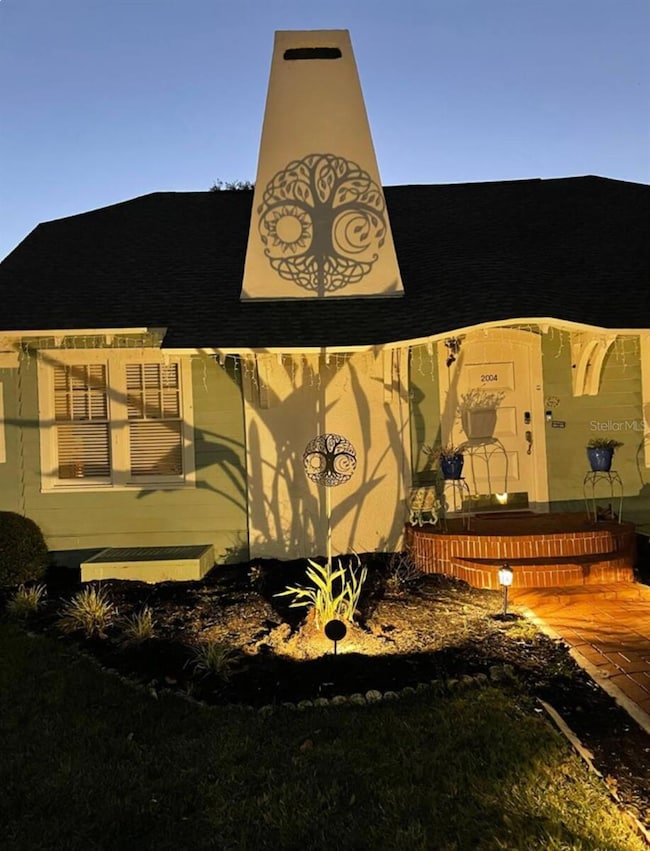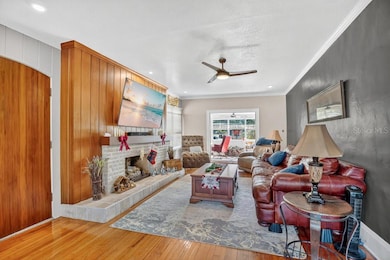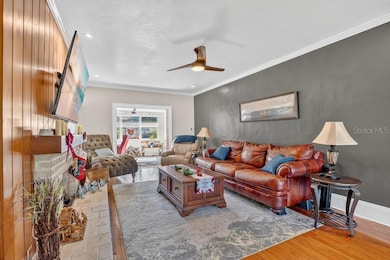2004 Lily Ct Sanford, FL 32771
Estimated payment $5,088/month
Highlights
- In Ground Pool
- 0.51 Acre Lot
- Wood Flooring
- Seminole High School Rated A
- Deck
- Main Floor Primary Bedroom
About This Home
Sanford is proud to present this truly unique historic home, built in 1938 and full of character. This spacious property offers a 5-bedroom, 4-bathroom split floor plan along with a separate 1-bed/1-bath in-law suite—perfect for supplemental income, guests, or multi-generational living.
Inside, you’ll find charming surprises throughout. The generous primary bedroom features a beautifully renovated bathroom and a private entrance leading to a secluded deck. Upstairs, a large flexible space includes built-in storage and slide-out trundle beds, with plenty of room to convert into additional bedrooms if desired. The recently renovated galley kitchen is a chef’s delight, offering soft-close cabinetry with clever storage solutions, instant hot water, and a walk-in pantry.
But the true showstopper is the backyard—an entertainer’s paradise. Enjoy the expansive, newly refinished 11-foot-deep pool with sun shelf, a tiki bar, beach area, koi pond, and a built-in brick fireplace. There’s also ample yard space for play, pets, or gardening.
Located in the historic Rose Court neighborhood, this home sits on a picturesque divided street with a park-like promenade running through the center. Situated within downtown Sanford’s golf cart district, you’re just minutes from the shops, restaurants, and lively events that make Sanford such a beloved destination.
Don't miss the opportunity to experience this rare property—schedule your showing today!
Listing Agent
INVESTOR'S REAL ESTATE LLC Brokerage Phone: 407-688-4355 License #3293092 Listed on: 11/20/2025
Home Details
Home Type
- Single Family
Est. Annual Taxes
- $10,414
Year Built
- Built in 1938
Lot Details
- 0.51 Acre Lot
- Lot Dimensions are 158x140
- East Facing Home
- Wood Fence
- Mature Landscaping
- Corner Lot
- Property is zoned SR1AA
Parking
- 2 Car Attached Garage
- Parking Pad
- Rear-Facing Garage
Home Design
- Tudor Architecture
- Frame Construction
- Shingle Roof
Interior Spaces
- 3,733 Sq Ft Home
- 2-Story Property
- Crown Molding
- High Ceiling
- Ceiling Fan
- Wood Burning Fireplace
- Blinds
- French Doors
- Sliding Doors
- Living Room
- Den
- Storage Room
- Laundry Room
- Wood Flooring
- Crawl Space
- Attic Fan
Kitchen
- Walk-In Pantry
- Range
- Dishwasher
Bedrooms and Bathrooms
- 5 Bedrooms
- Primary Bedroom on Main
- Split Bedroom Floorplan
- In-Law or Guest Suite
- 4 Full Bathrooms
Pool
- In Ground Pool
- Pool Lighting
Outdoor Features
- Courtyard
- Deck
- Covered Patio or Porch
- Exterior Lighting
- Gazebo
- Outdoor Grill
Utilities
- Central Heating and Cooling System
- Natural Gas Connected
Community Details
- No Home Owners Association
- Rose Court Subdivision
Listing and Financial Details
- Visit Down Payment Resource Website
- Tax Lot 55
- Assessor Parcel Number 31-19-31-511-0000-0550
Map
Home Values in the Area
Average Home Value in this Area
Tax History
| Year | Tax Paid | Tax Assessment Tax Assessment Total Assessment is a certain percentage of the fair market value that is determined by local assessors to be the total taxable value of land and additions on the property. | Land | Improvement |
|---|---|---|---|---|
| 2024 | $10,414 | $632,299 | -- | -- |
| 2023 | $2,937 | $207,851 | $207,851 | $0 |
| 2021 | $4,641 | $296,417 | $0 | $0 |
| 2020 | $4,598 | $292,324 | $0 | $0 |
| 2019 | $3,006 | $203,604 | $0 | $0 |
| 2018 | $2,970 | $199,808 | $0 | $0 |
| 2017 | $2,939 | $195,698 | $0 | $0 |
| 2016 | $3,029 | $193,015 | $0 | $0 |
| 2015 | $2,962 | $190,341 | $0 | $0 |
| 2014 | $2,962 | $188,830 | $0 | $0 |
Property History
| Date | Event | Price | List to Sale | Price per Sq Ft | Prior Sale |
|---|---|---|---|---|---|
| 11/20/2025 11/20/25 | For Sale | $175,000 | -78.1% | -- | |
| 11/20/2025 11/20/25 | For Sale | $799,000 | +24.6% | $214 / Sq Ft | |
| 06/14/2021 06/14/21 | Sold | $641,000 | 0.0% | $176 / Sq Ft | View Prior Sale |
| 04/21/2021 04/21/21 | Pending | -- | -- | -- | |
| 04/09/2021 04/09/21 | For Sale | $641,000 | -- | $176 / Sq Ft |
Purchase History
| Date | Type | Sale Price | Title Company |
|---|---|---|---|
| Warranty Deed | $641,000 | First Signature Title Inc | |
| Warranty Deed | $346,000 | Dba Mercury Title | |
| Warranty Deed | -- | -- | |
| Warranty Deed | $210,000 | -- | |
| Quit Claim Deed | $100 | -- | |
| Warranty Deed | $100,000 | -- | |
| Warranty Deed | $90,000 | -- | |
| Warranty Deed | $82,000 | -- | |
| Warranty Deed | $64,500 | -- |
Mortgage History
| Date | Status | Loan Amount | Loan Type |
|---|---|---|---|
| Open | $290,000 | New Conventional | |
| Previous Owner | $266,400 | New Conventional | |
| Previous Owner | $25,000 | Credit Line Revolving | |
| Previous Owner | $168,000 | New Conventional | |
| Previous Owner | $107,950 | New Conventional |
Source: Stellar MLS
MLS Number: O6362150
APN: 31-19-31-511-0000-0550
- 504 Grandview Ave N
- 1920 S Sanford Ave
- 416 Grandview Ave N
- 2016 Grandview Ave N
- TBD Sanford
- 214 E 18th St
- 2019 S Park Ave
- 2419 Yale Ave
- 2041 S Mellonville Ave
- 2303 Washington Ave
- 1311 Pine Ave
- 0 S Park Ave Unit MFRO6314469
- 701 E 25th St
- 2106 Cordova Dr
- 232 W 17th St
- 1210 S Palmetto Ave
- 2525 Poinsetta Ave
- 408 Editha Cir
- 1119 Hickory Ave
- 1315 E 24th St
- 2076 Grandview Ave S
- 822 Rosalia Dr
- 2218 S Park Ave
- 320 San Lanta Cir
- 2433 S Park Ave
- 1810 Washington Ave
- 2019 Coronado Concourse
- 2019 Coronado
- 535 San Lanta Cir
- 2005 Adams Ave
- 2415 S Laurel Ave
- 2523 Yale Ave
- 1815 S Summerlin Ave
- 1324 Celery Ave
- 2406 S Maple Ave
- 2541 S Myrtle Ave Unit A
- 2541 S Myrtle Ave Unit C
- 2426 S Maple Ave
- 1806 S Cedar Ave
- 189 Cedar Ridge Ln
