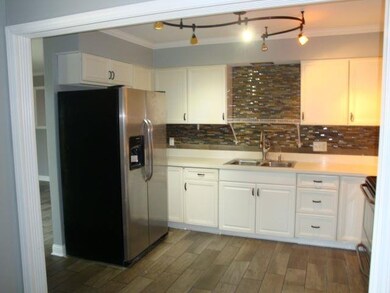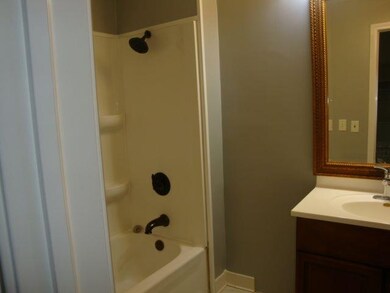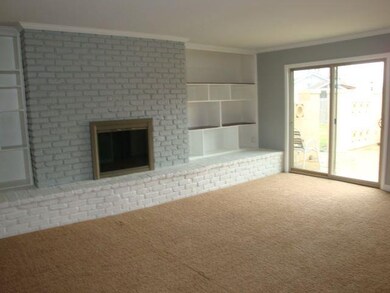
2004 Mohr Dr Kokomo, IN 46902
Cedar Crest NeighborhoodHighlights
- Basketball Court
- Living Room with Fireplace
- Great Room
- Primary Bedroom Suite
- Wood Flooring
- Solid Surface Countertops
About This Home
As of February 2021Beautiful 4, possibly 5 bdr, 3 bath, 3 fireplace, covered porch, open patio, large fenced-in backyard, and a large 22x14 Bonus room could be a Family/Recreation/Master bedroom with on-suite bathroom. This property has newer roof put on in 2017,vinyl windows, gas-water heater, quartz countertop, marble tile, ceramic tile and hardwood flooring, ceiling fans in all the bedroom. It a must see!!!
Home Details
Home Type
- Single Family
Est. Annual Taxes
- $992
Year Built
- Built in 1963
Lot Details
- 0.31 Acre Lot
- Lot Dimensions are 90x150
- Chain Link Fence
- Level Lot
Parking
- 2 Car Attached Garage
- Garage Door Opener
- Driveway
Home Design
- Brick Exterior Construction
- Asphalt Roof
- Vinyl Construction Material
Interior Spaces
- 1.5-Story Property
- Ceiling Fan
- Great Room
- Living Room with Fireplace
- 3 Fireplaces
- Formal Dining Room
- Utility Room in Garage
- Pull Down Stairs to Attic
Kitchen
- Eat-In Kitchen
- Electric Oven or Range
- Solid Surface Countertops
- Utility Sink
- Disposal
Flooring
- Wood
- Carpet
- Laminate
- Ceramic Tile
Bedrooms and Bathrooms
- 4 Bedrooms
- Primary Bedroom Suite
- 3 Full Bathrooms
- Bathtub with Shower
- Separate Shower
Laundry
- Laundry on main level
- Washer and Gas Dryer Hookup
Partially Finished Basement
- Sump Pump
- Fireplace in Basement
- Crawl Space
Outdoor Features
- Basketball Court
- Covered patio or porch
Location
- Suburban Location
Schools
- Sycamore Elementary School
- Maple Crest Middle School
- Kokomo High School
Utilities
- Forced Air Heating and Cooling System
- Heating System Uses Gas
- Heating System Uses Wood
- Cable TV Available
Listing and Financial Details
- Assessor Parcel Number 34-10-05-178-009.000-002
Ownership History
Purchase Details
Home Financials for this Owner
Home Financials are based on the most recent Mortgage that was taken out on this home.Purchase Details
Home Financials for this Owner
Home Financials are based on the most recent Mortgage that was taken out on this home.Purchase Details
Home Financials for this Owner
Home Financials are based on the most recent Mortgage that was taken out on this home.Purchase Details
Similar Homes in Kokomo, IN
Home Values in the Area
Average Home Value in this Area
Purchase History
| Date | Type | Sale Price | Title Company |
|---|---|---|---|
| Warranty Deed | -- | Klatch Louis | |
| Deed | $120,000 | Metropolitan Title | |
| Deed | $26,000 | Rosenberg Lpa | |
| Deed | $54,300 | Unterbeg & Associates P.C. |
Property History
| Date | Event | Price | Change | Sq Ft Price |
|---|---|---|---|---|
| 02/15/2021 02/15/21 | Sold | $160,000 | -5.8% | $68 / Sq Ft |
| 01/25/2021 01/25/21 | For Sale | $169,900 | +41.6% | $72 / Sq Ft |
| 06/16/2015 06/16/15 | Sold | $120,000 | +0.1% | $51 / Sq Ft |
| 05/04/2015 05/04/15 | Pending | -- | -- | -- |
| 04/27/2015 04/27/15 | For Sale | $119,900 | +361.2% | $51 / Sq Ft |
| 07/09/2013 07/09/13 | Sold | $26,000 | +30.0% | $14 / Sq Ft |
| 06/04/2013 06/04/13 | Pending | -- | -- | -- |
| 05/09/2013 05/09/13 | For Sale | $20,000 | -- | $11 / Sq Ft |
Tax History Compared to Growth
Tax History
| Year | Tax Paid | Tax Assessment Tax Assessment Total Assessment is a certain percentage of the fair market value that is determined by local assessors to be the total taxable value of land and additions on the property. | Land | Improvement |
|---|---|---|---|---|
| 2024 | $1,825 | $193,900 | $30,400 | $163,500 |
| 2022 | $1,730 | $173,000 | $20,000 | $153,000 |
| 2021 | $1,420 | $142,000 | $20,000 | $122,000 |
| 2020 | $1,215 | $121,500 | $20,000 | $101,500 |
| 2019 | $982 | $102,400 | $17,500 | $84,900 |
| 2018 | $1,038 | $111,200 | $17,500 | $93,700 |
| 2017 | $856 | $98,500 | $17,500 | $81,000 |
| 2016 | $973 | $107,200 | $17,500 | $89,700 |
| 2014 | $1,783 | $89,000 | $18,500 | $70,500 |
| 2013 | $1,887 | $94,200 | $18,500 | $75,700 |
Agents Affiliated with this Home
-
B
Seller's Agent in 2021
Belinda Gibbs
cfd Realty, Inc
(314) 605-2587
4 in this area
58 Total Sales
-

Buyer's Agent in 2021
Gina Key
The Hardie Group
(765) 210-9275
15 in this area
1,005 Total Sales
-
D
Seller's Agent in 2013
Donna Shook
Advantage Real Estate, Inc
Map
Source: Indiana Regional MLS
MLS Number: 202102453
APN: 34-10-05-178-009.000-002
- 1516 Belvedere Dr
- 1320 Imperial Dr
- 1304 Imperial Dr
- 1100 S Goyer Rd
- 2487 Fiona Dr
- 2477 Schick Dr
- 2485 Fiona Dr
- 250 S 150 St W
- 1301 S Cooper St
- 2605 E Markland Ave
- 1021 Clark St
- 1407 E Foster St
- 1138 S Plate St
- 804 S Calumet St
- 1030 E Firmin St
- 1004 E Wheeler St
- 1310 E Vaile Ave
- 0 E Hoffer St
- 1032 S Waugh St
- 1312 S Jay St






