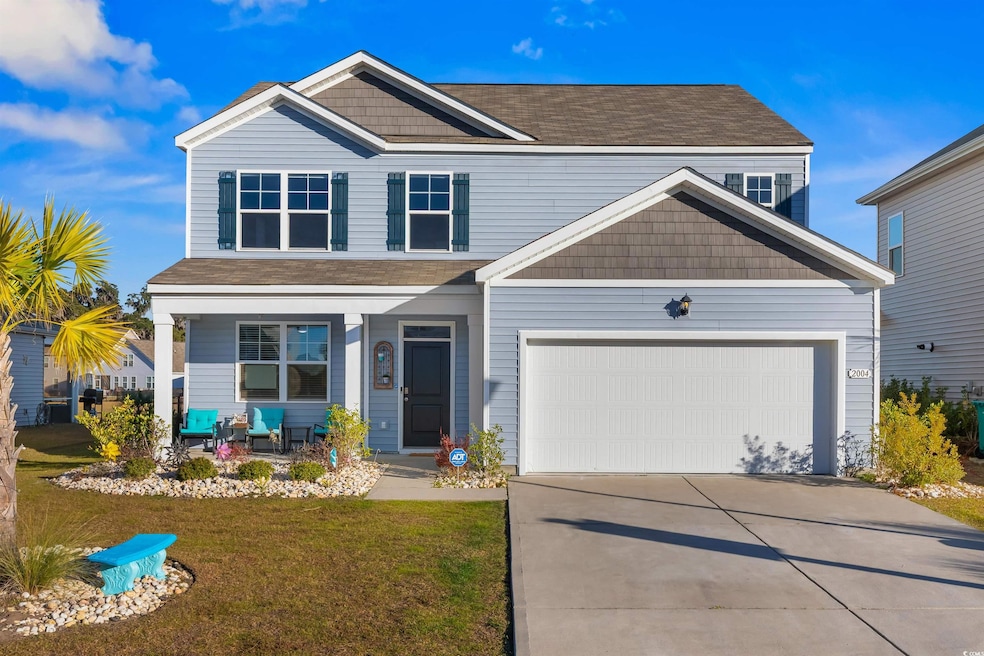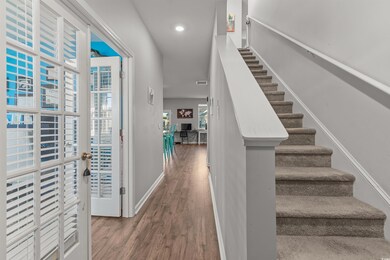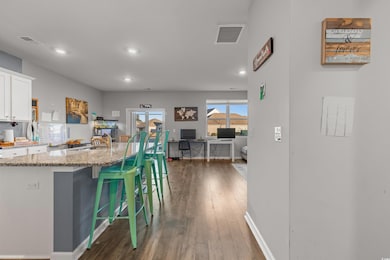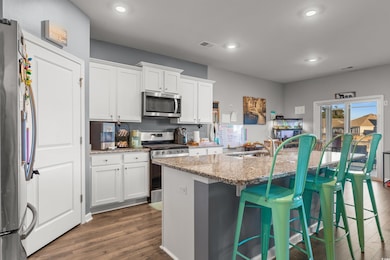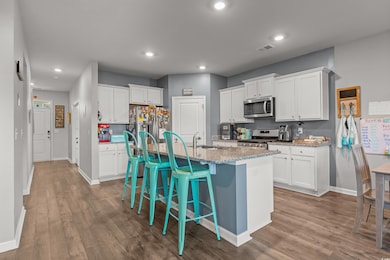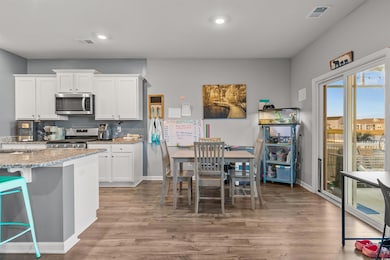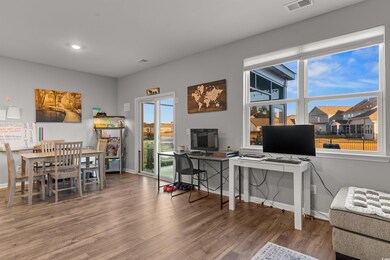2004 Musgrove Mill Way Myrtle Beach, SC 29579
Estimated payment $2,787/month
Highlights
- Clubhouse
- Recreation Room
- Solid Surface Countertops
- Ocean Bay Elementary School Rated A
- Traditional Architecture
- Community Pool
About This Home
Welcome to Musgrove Mill Way, a spacious Elle floor plan offering generous living space and thoughtful upgrades throughout. This home is located within walking distance to the community’s resort-style amenities, including the lazy river, large pool, playground, and open recreation lawn. A set of French doors opens to a versatile flex room that works perfectly as a home office, playroom, or formal dining space. The open-concept great room flows into a bright kitchen with white cabinetry, granite countertops, stainless steel appliances, and sliding doors that lead to the backyard. The main level features the primary suite for easy convenience, along with an additional half bath for guests. Upstairs includes well-sized bedrooms, two full bathrooms, the laundry room, and a loft-style second living area ideal for media, work, or relaxation. The sellers have invested in valuable upgrades, including a screened-in back porch, black aluminum fencing around the backyard, and upgraded rock landscaping that replaces the builder’s basic straw beds. Move-in ready, well-maintained, and better than new construction, this home offers comfort, space, and an unbeatable location near top-tier amenities.
Home Details
Home Type
- Single Family
Est. Annual Taxes
- $1,687
Year Built
- Built in 2021
Lot Details
- 6,970 Sq Ft Lot
- Fenced
- Rectangular Lot
HOA Fees
- $85 Monthly HOA Fees
Parking
- 2 Car Attached Garage
- Garage Door Opener
Home Design
- Traditional Architecture
- Bi-Level Home
- Slab Foundation
- Vinyl Siding
Interior Spaces
- 2,721 Sq Ft Home
- Formal Dining Room
- Recreation Room
- Loft
- Bonus Room
Kitchen
- Breakfast Bar
- Range
- Microwave
- Dishwasher
- Stainless Steel Appliances
- Kitchen Island
- Solid Surface Countertops
- Disposal
Flooring
- Carpet
- Luxury Vinyl Tile
Bedrooms and Bathrooms
- 5 Bedrooms
Laundry
- Laundry Room
- Washer and Dryer Hookup
Outdoor Features
- Rear Porch
Schools
- Ocean Bay Elementary School
- Ten Oaks Middle School
- Carolina Forest High School
Utilities
- Central Heating and Cooling System
- Underground Utilities
- Water Heater
- Phone Available
- Cable TV Available
Community Details
Overview
- Association fees include electric common, trash pickup, pool service, common maint/repair, recreation facilities
- The community has rules related to fencing
Amenities
- Clubhouse
Recreation
- Community Pool
Map
Home Values in the Area
Average Home Value in this Area
Tax History
| Year | Tax Paid | Tax Assessment Tax Assessment Total Assessment is a certain percentage of the fair market value that is determined by local assessors to be the total taxable value of land and additions on the property. | Land | Improvement |
|---|---|---|---|---|
| 2024 | $1,687 | $17,376 | $4,226 | $13,150 |
| 2023 | $1,687 | $0 | $0 | $0 |
| 2021 | $1,456 | $0 | $0 | $0 |
Property History
| Date | Event | Price | List to Sale | Price per Sq Ft |
|---|---|---|---|---|
| 11/21/2025 11/21/25 | For Sale | $484,900 | -- | $178 / Sq Ft |
Purchase History
| Date | Type | Sale Price | Title Company |
|---|---|---|---|
| Warranty Deed | $380,000 | -- |
Mortgage History
| Date | Status | Loan Amount | Loan Type |
|---|---|---|---|
| Open | $304,000 | New Conventional |
Source: Coastal Carolinas Association of REALTORS®
MLS Number: 2528031
APN: 41904010031
- 9051 Fort Hill Way
- 9023 Fort Hill Way
- 9016 Fort Hill Way
- 8068 Fort Hill Way
- 1164 Baker Creek Loop
- 1063 Huger Park Ave
- 1227 Baker Creek Loop
- 239 Calhoun Falls Dr
- 390 Calhoun Falls Dr
- 363 Broughton Dr
- 705 Upton Way
- 704 Upton Way
- 223 Calhoun Falls Dr
- 708 Upton Way
- 718 Upton Way
- 218 Calhoun Falls Dr
- 1023 Hanwell Dr
- 832 Green Garden Way
- 1009 Hanwell Dr
- 1704 Perthshire Loop
- 1715 Perthshire Loop
- 2460 Turnworth Cir
- 2019 Berkley Village Loop
- 5165 Morning Frost Place
- 204 Fulbourn Place
- 185 Fulbourn Place
- 1001 Scotney Ln
- 101 Ascend Loop
- 2834 Farmer Brown Ct
- 2713 Scarecrow Way
- 208 Wind Fall Way
- 500 Wickham Dr Unit Heatherstone Buildin
- 2535 Great Scott Dr Unit FL2-ID1308926P
- 101 Augusta Plantation Dr
- 252 Castle Dr
- 216 Castle Dr Unit 1396
- 4000 Fairway Lakes Dr
- 1294 River Oaks Dr Unit 6A
- 1306 River Oaks Dr Unit 3N
- 400 Black Smith Ln Unit A
