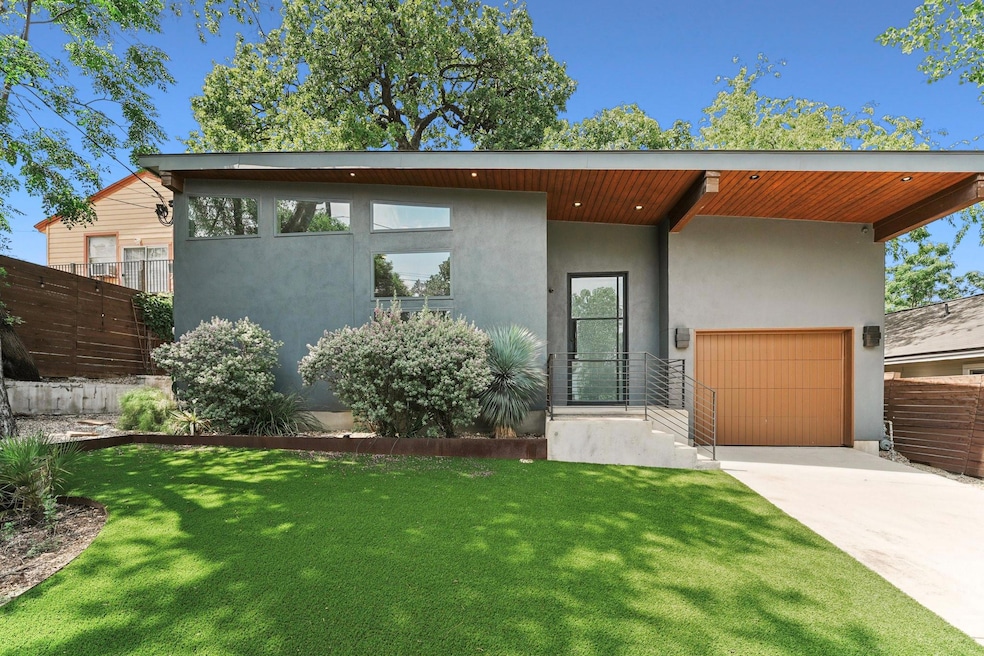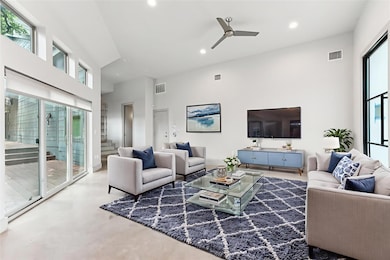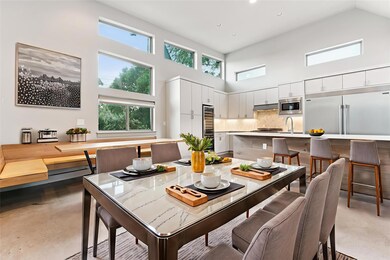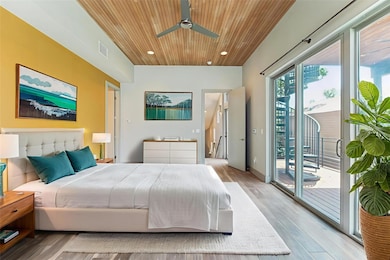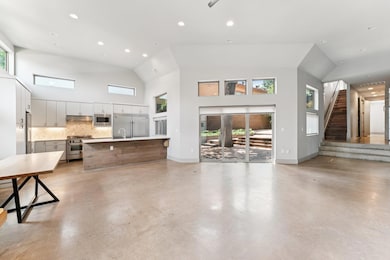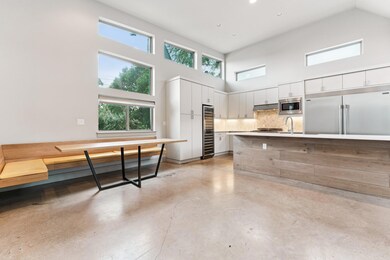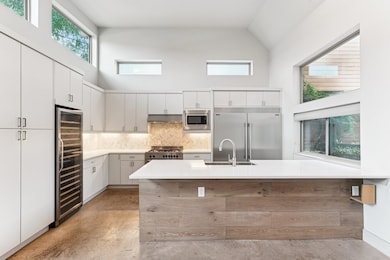2004 Pennsylvania Ave Unit A Austin, TX 78702
Rosewood NeighborhoodEstimated payment $7,257/month
Highlights
- Downtown View
- Built-In Refrigerator
- Deck
- Kealing Middle School Rated A
- Open Floorplan
- Vaulted Ceiling
About This Home
This mid-century modern-inspired home incorporates luxury into the effortlessly hip vibe of East Central Austin. The atrium design connects you directly with nature in the way the home wraps around a stunning heritage post oak on the property’s west side. Open and inviting living area with 12 ft. ceilings, generous window coverage, and crisp, diamond-polished concrete floors. The gourmet kitchen is an entertainer’s delight with industrial-grade appliances, a large bar-height island, and a custom-built banquette. Three bedrooms grace the downstairs level, including an in-law plan with a dedicated bath. Enjoy the ample primary bedroom that overlooks a balcony with treehouse-like views and access to a rooftop deck. Rare opportunity to live in an unbeatably private setting close to it all and just minutes from downtown Austin.
Listing Agent
Luxely Real Estate Brokerage Phone: (281) 357-9887 License #0537860 Listed on: 07/13/2025
Property Details
Home Type
- Condominium
Est. Annual Taxes
- $28,567
Year Built
- Built in 2015
Lot Details
- South Facing Home
- Back and Front Yard Fenced
Parking
- 1 Car Attached Garage
- Secured Garage or Parking
Property Views
- Downtown
- Neighborhood
Home Design
- Slab Foundation
- Metal Roof
- Stucco
Interior Spaces
- 2,458 Sq Ft Home
- 2-Story Property
- Open Floorplan
- Vaulted Ceiling
- Ceiling Fan
Kitchen
- Free-Standing Gas Oven
- Gas Cooktop
- Range Hood
- Microwave
- Built-In Refrigerator
- Dishwasher
- Wine Cooler
- Kitchen Island
- Disposal
Flooring
- Wood
- Concrete
Bedrooms and Bathrooms
- 5 Bedrooms | 3 Main Level Bedrooms
- Walk-In Closet
- 3 Full Bathrooms
Home Security
Outdoor Features
- Balcony
- Deck
- Front Porch
Schools
- Blackshear Elementary School
- Kealing Middle School
- Eastside Early College High School
Utilities
- Central Heating and Cooling System
- Natural Gas Connected
- Cable TV Available
Listing and Financial Details
- Court or third-party approval is required for the sale
- Assessor Parcel Number 02080942020000
Community Details
Overview
- Property has a Home Owners Association
- Built by Verde Builders Custom Homes
- 2004 Pennsylvania Site Condos Subdivision
Security
- Fire and Smoke Detector
Map
Home Values in the Area
Average Home Value in this Area
Tax History
| Year | Tax Paid | Tax Assessment Tax Assessment Total Assessment is a certain percentage of the fair market value that is determined by local assessors to be the total taxable value of land and additions on the property. | Land | Improvement |
|---|---|---|---|---|
| 2025 | $29,127 | $1,282,862 | $125,000 | $1,157,862 |
| 2023 | $29,127 | $1,512,070 | $187,500 | $1,324,570 |
| 2022 | $15,720 | $795,960 | $0 | $0 |
| 2021 | $15,750 | $723,600 | $125,000 | $598,600 |
| 2020 | $16,217 | $756,100 | $125,000 | $631,100 |
| 2018 | $16,546 | $747,336 | $125,000 | $622,336 |
| 2017 | $16,815 | $754,004 | $90,000 | $664,004 |
Property History
| Date | Event | Price | List to Sale | Price per Sq Ft | Prior Sale |
|---|---|---|---|---|---|
| 11/25/2025 11/25/25 | Price Changed | $929,900 | -2.1% | $378 / Sq Ft | |
| 10/24/2025 10/24/25 | Price Changed | $949,900 | -1.6% | $386 / Sq Ft | |
| 09/15/2025 09/15/25 | Price Changed | $964,900 | -2.0% | $393 / Sq Ft | |
| 08/15/2025 08/15/25 | Price Changed | $984,900 | -1.5% | $401 / Sq Ft | |
| 07/13/2025 07/13/25 | For Sale | $999,900 | -41.0% | $407 / Sq Ft | |
| 06/17/2022 06/17/22 | Sold | -- | -- | -- | View Prior Sale |
| 05/03/2022 05/03/22 | Pending | -- | -- | -- | |
| 04/27/2022 04/27/22 | For Sale | $1,695,000 | -- | $650 / Sq Ft |
Purchase History
| Date | Type | Sale Price | Title Company |
|---|---|---|---|
| Trustee Deed | $1,328,500 | None Listed On Document | |
| Deed | -- | None Listed On Document | |
| Vendors Lien | -- | None Available |
Mortgage History
| Date | Status | Loan Amount | Loan Type |
|---|---|---|---|
| Previous Owner | $1,237,500 | New Conventional | |
| Previous Owner | $360,000 | New Conventional |
Source: Unlock MLS (Austin Board of REALTORS®)
MLS Number: 2462218
APN: 880187
- 2007 Sl Davis Ave Unit B
- 2105 S L Davis Ave
- 1148 Northwestern Ave
- 2205 Sl Davis Ave Unit 2
- 2207 New York Ave
- 2103 E 12th St
- 2211 New York Ave Unit A
- 1702 Pennsylvania Ave
- 1700 Pennsylvania Ave
- 1212 Poquito St Unit 1
- 1210 Coleto St
- 1608 Pennsylvania Ave
- 2010 Peoples St
- 1132 Salina St
- 1206 Maple Ave
- 1909 E 14th St
- 1309 Chicon St Unit 202
- 1305 Salina St Unit 2
- 1501 New York Ave
- 1117 Lawson Ln Unit 2
- 2003 E 12th St
- 2201 Pennsylvania Ave Unit B
- 2007 Sl Davis Ave Unit B
- 1904 E 13th St Unit A
- 1139 1/2 Poquito St Unit 3
- 1139 Poquito St
- 2410 E 12th St
- 1705 E 14th St
- 1128 Chicon St Unit 200
- 2004 E 16th St Unit ID1272395P
- 1901 Hamilton Ave
- 1407 Leona St Unit A
- 2410 Bryan St
- 1200 Walnut Ave
- 1410 Singleton Ave
- 1606 Maple Ave
- 1606 Singleton Ave
- 2509 E 16th St
- 2115 E 18th St Unit A
- 2115 E 18th St Unit B
