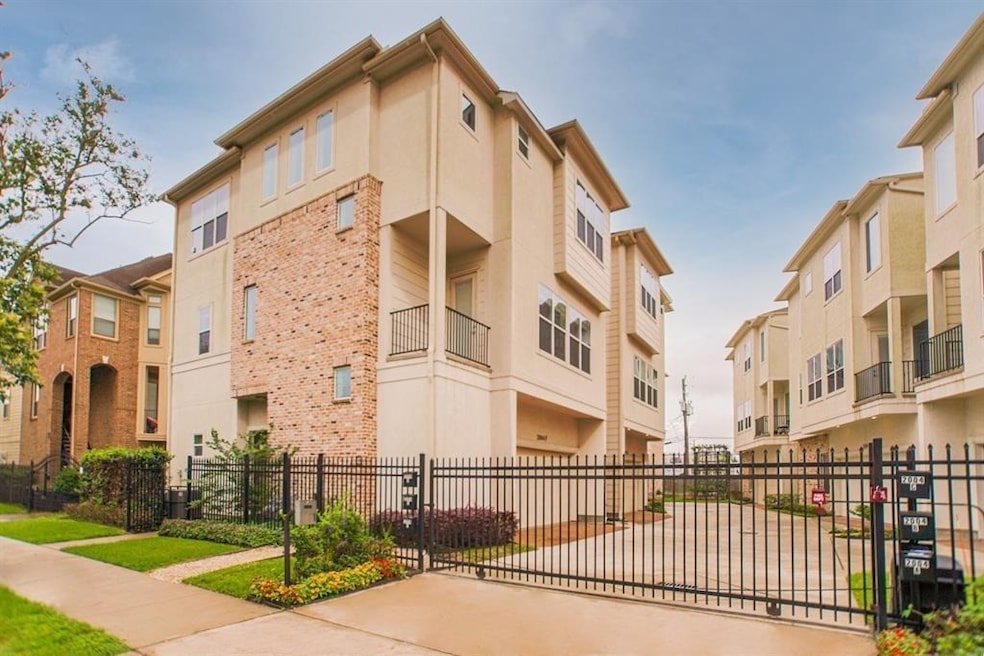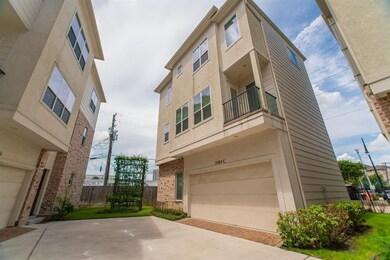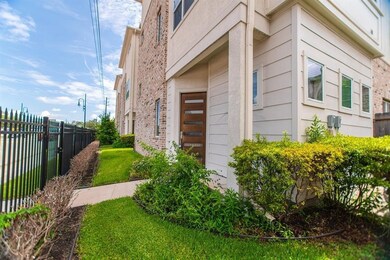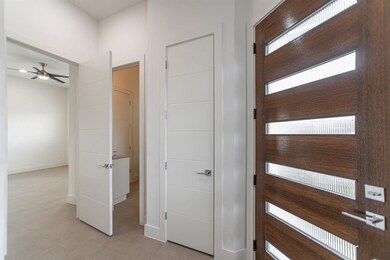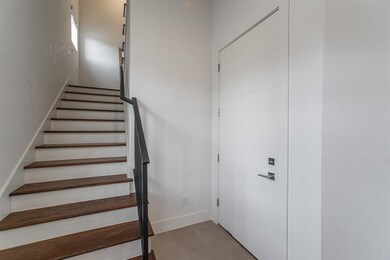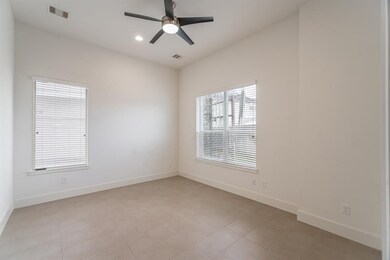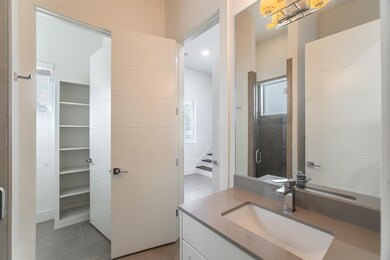2004 Rosedale St Unit C Houston, TX 77004
Museum Park NeighborhoodEstimated payment $3,848/month
Highlights
- Dual Staircase
- High Ceiling
- Fenced Yard
- Engineered Wood Flooring
- Breakfast Room
- Balcony
About This Home
Houston's Museum District Gem, STR Approved! $50 Monthly HOA, lowest in the area!!!
Modern 3-story single-family home in a gated community with controlled pedestrian access. Approved for Short Term Rentals – ideal for Airbnb, traveling medical professionals, or investors! Perfect for an owner-occupant seeking flexibility and a desirable location.Located minutes from the Texas Medical Center and Rice University, this home features: Engineered Wood + tile flooring throughout Private en-suite bathrooms in every bedroom
Massive primary suite with a walk-in closet so big it could be a bedroom Bright, open-concept living/kitchen with stainless appliances, large pantry, island, and microwave Tons of natural light + a cozy second-floor balcony. Whether you're house hunting, investing, or just want to live in the heart of Houston, this home checks all the boxes. Airbnb-friendly, gated, and move-in ready. Don’t miss it!
Furniture is for sale, the price list is in the documents
Home Details
Home Type
- Single Family
Est. Annual Taxes
- $10,880
Year Built
- Built in 2016
Lot Details
- 2,804 Sq Ft Lot
- Fenced Yard
- Partially Fenced Property
- Sprinkler System
HOA Fees
- $50 Monthly HOA Fees
Parking
- 2 Car Attached Garage
Home Design
- Slab Foundation
- Composition Roof
Interior Spaces
- 2,540 Sq Ft Home
- 3-Story Property
- Dual Staircase
- High Ceiling
- Ceiling Fan
- Family Room Off Kitchen
- Living Room
- Breakfast Room
- Security System Leased
Kitchen
- Electric Oven
- Gas Range
- Microwave
- Dishwasher
- Disposal
Flooring
- Engineered Wood
- Tile
Bedrooms and Bathrooms
- 3 Bedrooms
- 3 Full Bathrooms
- Separate Shower
Schools
- Macgregor Elementary School
- Cullen Middle School
- Lamar High School
Utilities
- Central Heating and Cooling System
- Programmable Thermostat
Additional Features
- Energy-Efficient Thermostat
- Balcony
Community Details
- Rosedale HOA, Phone Number (346) 336-1942
- Riverside Ter Sec 1 Partial Re Subdivision
Map
Home Values in the Area
Average Home Value in this Area
Tax History
| Year | Tax Paid | Tax Assessment Tax Assessment Total Assessment is a certain percentage of the fair market value that is determined by local assessors to be the total taxable value of land and additions on the property. | Land | Improvement |
|---|---|---|---|---|
| 2025 | $10,880 | $538,521 | $144,832 | $393,689 |
| 2024 | $10,880 | $519,989 | $144,832 | $375,157 |
| 2023 | $10,880 | $508,616 | $144,832 | $363,784 |
| 2022 | $11,236 | $484,982 | $144,832 | $340,150 |
| 2021 | $9,055 | $388,534 | $144,832 | $243,702 |
| 2020 | $11,144 | $439,334 | $144,832 | $294,502 |
| 2019 | $11,292 | $426,854 | $144,832 | $282,022 |
| 2018 | $13,285 | $525,000 | $172,160 | $352,840 |
| 2017 | $10,902 | $0 | $0 | $0 |
| 2016 | $4,072 | $0 | $0 | $0 |
Property History
| Date | Event | Price | List to Sale | Price per Sq Ft |
|---|---|---|---|---|
| 11/01/2025 11/01/25 | Price Changed | $549,000 | -3.5% | $216 / Sq Ft |
| 08/15/2025 08/15/25 | Price Changed | $569,000 | -3.6% | $224 / Sq Ft |
| 06/26/2025 06/26/25 | For Sale | $590,000 | -- | $232 / Sq Ft |
Purchase History
| Date | Type | Sale Price | Title Company |
|---|---|---|---|
| Special Warranty Deed | -- | None Listed On Document | |
| Special Warranty Deed | -- | None Listed On Document | |
| Warranty Deed | -- | Fidelity National Title |
Source: Houston Association of REALTORS®
MLS Number: 84966834
APN: 0611070030005
- 2003 Wichita St
- 1831 Palm St
- 1816 Rosedale St
- 1809 Wichita St Unit 5
- 4915 Chenevert St
- 1805 Arbor St
- 1909 Oakdale St
- 1833 Oakdale St
- 1926 Blodgett St
- 1730 Wentworth St
- 1910 Blodgett St
- 2014 Blodgett St
- 2016 Blodgett St
- 2010 Blodgett St Unit G
- 2218 Arbor St
- 1712 Southmore Blvd
- 4715 Jackson St
- 1928 Prospect St
- 1902 Ruth St
- 1820 Prospect St
- 2004 Rosedale St Unit F
- 2003 Wichita St
- 1828 Rosedale St
- 1824 Wichita St Unit B
- 1842 Palm St
- 1811 Wichita St Unit A
- 1801 Palm St
- 1801 Palm St
- 1801 Palm St
- 1802 Arbor St Unit 3
- 1711 Wichita St Unit 14
- 1711 Wichita St Unit 8
- 1711 Wichita St Unit 15
- 1805 Arbor St
- 1711 1/2 Wentworth St
- 5106 Jackson St Unit 1
- 4703 Chenevert St Unit 2
- 4921 Crawford St Unit 1
- 4921 Crawford St Unit 19
- 1819 Prospect St Unit A
