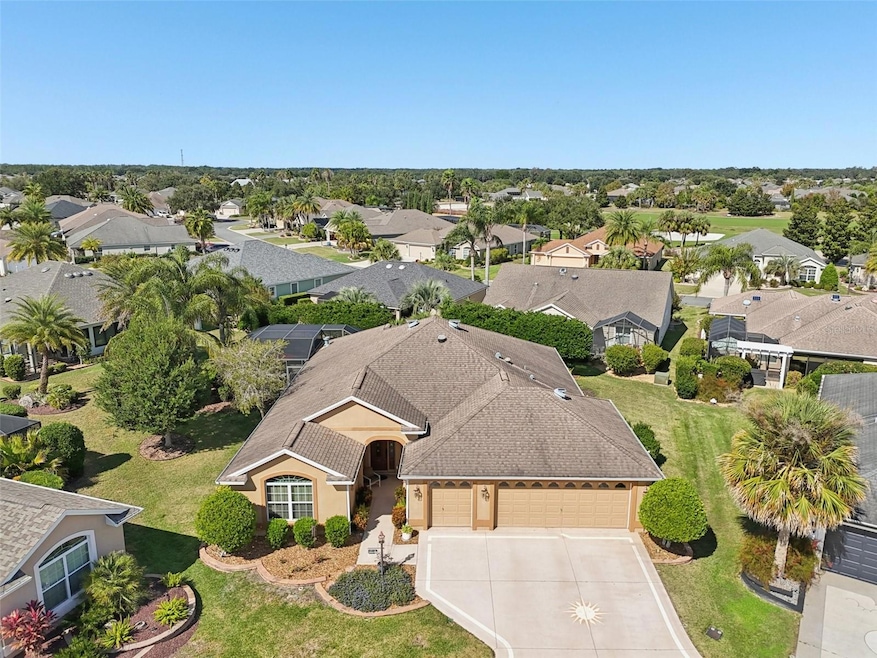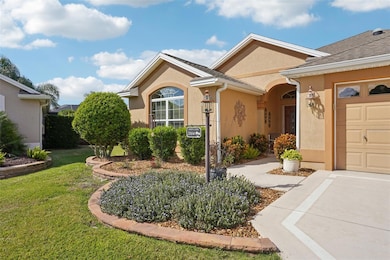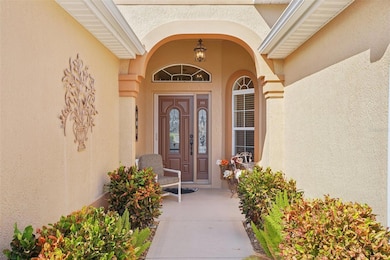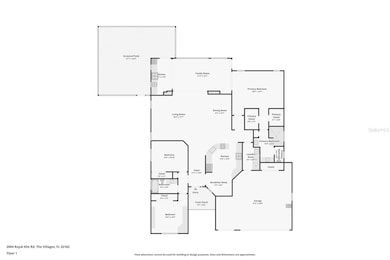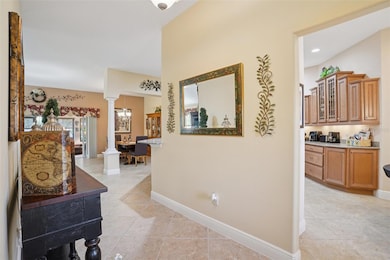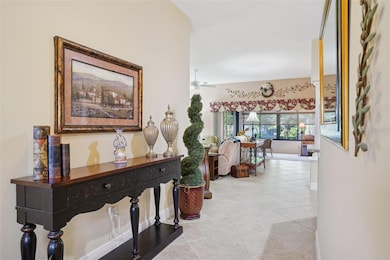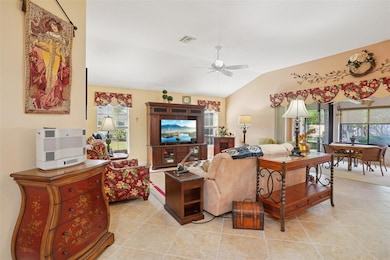2004 Royal Elm Rd The Villages, FL 32162
Village of Buttonwood NeighborhoodEstimated payment $3,308/month
Highlights
- Golf Course Community
- Active Adult
- Main Floor Primary Bedroom
- Fitness Center
- Open Floorplan
- 4-minute walk to Buttonwood Pool
About This Home
Welcome to your new home in the highly sought-after Village of Pennecamp! This stunning Begonia 3 model offers 3 bedrooms and 2 baths with thoughtful upgrades and modern comfort throughout. Recent updates include a brand-new HVAC system (February 2025) and water heater (January 2025), giving you peace of mind from day one. Inside, you’ll find custom cabinetry in kitchen and granite countertops everywhere, pull-out drawers in the kitchen, and sleek charcoal appliances that perfectly complement the open eat-in kitchen layout. High ceilings and rounded corners create a sense of spacious elegance, while solar tubes brighten the kitchen and laundry room with natural light. The primary suite features a luxurious Roman-style walk-in tile shower, dual vanities, and plush carpeting for extra comfort. The second bedroom doubles as a functional home office with built-in cabinets and a Murphy bed, while the third bedroom offers a cozy retreat for guests. Step into the glass-enclosed lanai and discover more indoor space no taxed. Then there is a fully equipped lanai kitchen featuring a stainless steel gas grill, double gas burners, mini fridge, and weather-resistant cabinetry. Enjoy evenings on the painted patio and screened birdcage area, ideal for relaxing or entertaining. This block-and-stucco home also includes a golf cart garage, solar-powered roof vents to keep the attic cool, and beautiful tile flooring throughout most of the home. You’re just a short golf cart ride away from Lake Sumter Landing and Brownwood Paddock Square, with championship and executive golf courses, recreation centers, and all the amenities that make life in The Villages extraordinary. Schedule your private showing today — or request a FaceTime tour if you’re not local — and come see why this home is everything you’ve been looking for.
Listing Agent
COLDWELL BANKER VANGUARD LIFESTYLE REALTY Brokerage Phone: 800-948-0938 License #3465130 Listed on: 11/14/2025

Home Details
Home Type
- Single Family
Est. Annual Taxes
- $4,911
Year Built
- Built in 2010
Lot Details
- 0.26 Acre Lot
- Southeast Facing Home
- Irrigation Equipment
Parking
- 2 Car Attached Garage
- Golf Cart Garage
Home Design
- Slab Foundation
- Shingle Roof
- Block Exterior
- Stucco
Interior Spaces
- 1,999 Sq Ft Home
- Open Floorplan
- High Ceiling
- Ceiling Fan
- Double Pane Windows
- Window Treatments
- Combination Dining and Living Room
Kitchen
- Eat-In Kitchen
- Breakfast Bar
- Range
- Microwave
- Dishwasher
- Stone Countertops
- Disposal
Flooring
- Carpet
- Laminate
- Tile
Bedrooms and Bathrooms
- 3 Bedrooms
- Primary Bedroom on Main
- Walk-In Closet
- 2 Full Bathrooms
Laundry
- Laundry Room
- Dryer
- Washer
Outdoor Features
- Outdoor Kitchen
- Outdoor Grill
Utilities
- Central Heating and Cooling System
- Underground Utilities
- Electric Water Heater
- High Speed Internet
Listing and Financial Details
- Visit Down Payment Resource Website
- Tax Lot 126
- Assessor Parcel Number D33D126
- $983 per year additional tax assessments
Community Details
Overview
- Active Adult
- No Home Owners Association
- Association fees include pool, recreational facilities, security
- Villages Of Sumter Subdivision
- The community has rules related to deed restrictions
Amenities
- Community Mailbox
Recreation
- Golf Course Community
- Fitness Center
- Dog Park
Map
Home Values in the Area
Average Home Value in this Area
Tax History
| Year | Tax Paid | Tax Assessment Tax Assessment Total Assessment is a certain percentage of the fair market value that is determined by local assessors to be the total taxable value of land and additions on the property. | Land | Improvement |
|---|---|---|---|---|
| 2024 | $4,674 | $307,860 | -- | -- |
| 2023 | $4,674 | $298,900 | $0 | $0 |
| 2022 | $4,619 | $290,200 | $0 | $0 |
| 2021 | $4,896 | $281,750 | $0 | $0 |
| 2020 | $5,013 | $277,860 | $0 | $0 |
| 2019 | $5,223 | $271,620 | $0 | $0 |
| 2018 | $4,893 | $266,560 | $0 | $0 |
| 2017 | $4,917 | $261,080 | $0 | $0 |
| 2016 | $4,850 | $255,710 | $0 | $0 |
| 2015 | $4,877 | $253,940 | $0 | $0 |
| 2014 | $4,933 | $251,930 | $0 | $0 |
Property History
| Date | Event | Price | List to Sale | Price per Sq Ft |
|---|---|---|---|---|
| 11/15/2025 11/15/25 | Pending | -- | -- | -- |
| 11/14/2025 11/14/25 | For Sale | $550,000 | -- | $275 / Sq Ft |
Purchase History
| Date | Type | Sale Price | Title Company |
|---|---|---|---|
| Interfamily Deed Transfer | -- | Market Place Title Llc | |
| Warranty Deed | $323,896 | Attorney |
Mortgage History
| Date | Status | Loan Amount | Loan Type |
|---|---|---|---|
| Open | $600,000 | Reverse Mortgage Home Equity Conversion Mortgage |
Source: Stellar MLS
MLS Number: G5104293
APN: D33D126
- 2041 Royal Elm Rd
- 2304 Fringe Tree Trail
- 1963 Ladyfish Ave
- 1865 Claverton St
- 2053 Beecher Path
- 1910 Quiet Oak Ct
- 1762 Meadowlark Ave
- 2070 Trout Ct
- 2184 Markridge Loop
- 5407 County Road 125
- 2260 Barret Ln
- 2046 Dalecroft Trail
- 5430 County Road 125
- 5371 County Road 125
- 2039 Markridge Loop
- 2316 Newburn Ln
- 2005 Markridge Loop
- 9336 County Road 125d
- 2294 Trailwinds Terrace
- 2291 Montbrook Place
