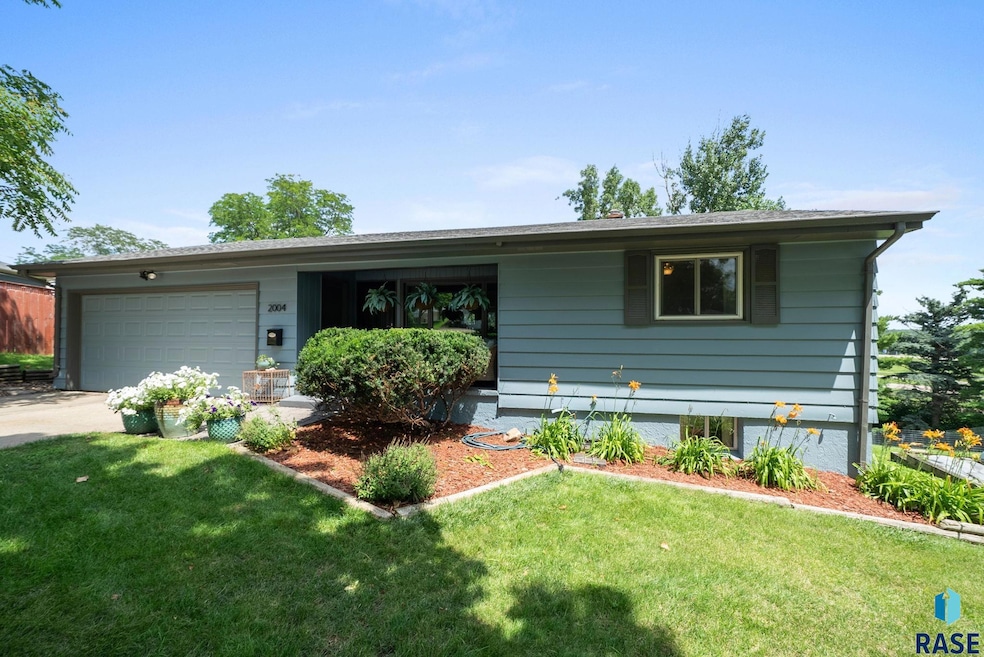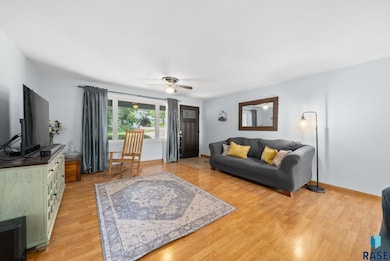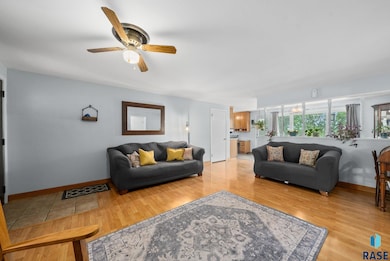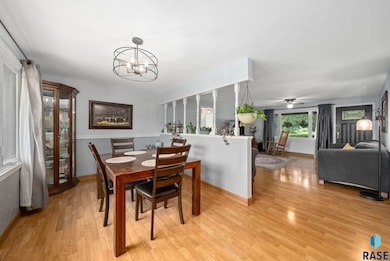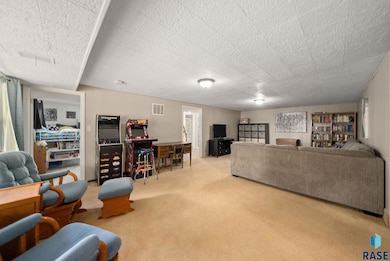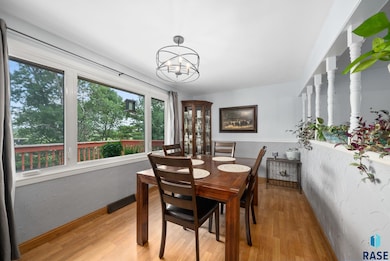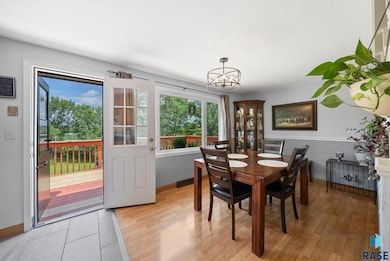2004 S Crestwood Rd Sioux Falls, SD 57105
Central Sioux Falls NeighborhoodEstimated payment $1,959/month
Highlights
- Deck
- Ranch Style House
- Formal Dining Room
- Patrick Henry Middle School Rated A-
- No HOA
- Patio
About This Home
....... BRAND NEW FURNACE & AIR CONDITIONER...... The convenient location of this home provides easy access to work, school, downtown and the interstate for easy commuting. Spacious main level living featuring large windows that provide natural light. No need to worry about fitting your dining room table into a small area...this home features a very nice sized dining area to comfortably accommodate daily causal dining or a special holiday meal. The dining room and kitchen windows provide a pleasant elevated view of the backyard and also provide easy access to the deck for grilling. Recent kitchen updates include new counter tops and new tile flooring. The kitchen also features lots of storage space within the oak cabinets, upgraded stainless steel appliance and a convenient "drop zone" space from garage. Two large bedrooms on the main and an updated full bath with tile flooring and tile surround in shower. Huge lower level rec room with large windows provides natural light and view of backyard. The lower level finishes out with one legal bedroom and one non conforming bedroom as well as a finished laundry room and craft room / storage area.
Home Details
Home Type
- Single Family
Est. Annual Taxes
- $3,460
Year Built
- Built in 1960
Lot Details
- 10,168 Sq Ft Lot
- Irregular Lot
Parking
- 2 Car Garage
Home Design
- Ranch Style House
- Composition Roof
Interior Spaces
- 2,154 Sq Ft Home
- Formal Dining Room
- Basement Fills Entire Space Under The House
- Laundry Room
Kitchen
- Microwave
- Dishwasher
- Disposal
Flooring
- Carpet
- Laminate
- Tile
Bedrooms and Bathrooms
- 3 Bedrooms
Outdoor Features
- Deck
- Patio
Schools
- Susan B Anthony Elementary School
- Patrick Henry Middle School
- Lincoln High School
Additional Features
- City Lot
- Heating System Uses Natural Gas
Community Details
- No Home Owners Association
- Riverdale Addn Subdivision
Map
Home Values in the Area
Average Home Value in this Area
Tax History
| Year | Tax Paid | Tax Assessment Tax Assessment Total Assessment is a certain percentage of the fair market value that is determined by local assessors to be the total taxable value of land and additions on the property. | Land | Improvement |
|---|---|---|---|---|
| 2024 | $3,460 | $252,300 | $44,400 | $207,900 |
| 2023 | $3,520 | $247,400 | $44,600 | $202,800 |
| 2022 | $3,341 | $221,300 | $36,300 | $185,000 |
| 2021 | $2,785 | $192,900 | $0 | $0 |
| 2020 | $2,785 | $176,100 | $0 | $0 |
| 2019 | $2,724 | $169,197 | $0 | $0 |
| 2018 | $2,405 | $160,157 | $0 | $0 |
| 2017 | $2,236 | $149,583 | $35,575 | $114,008 |
| 2016 | $2,236 | $138,780 | $35,121 | $103,659 |
| 2015 | $2,242 | $133,971 | $33,598 | $100,373 |
| 2014 | $2,134 | $133,971 | $33,598 | $100,373 |
Property History
| Date | Event | Price | List to Sale | Price per Sq Ft |
|---|---|---|---|---|
| 09/26/2025 09/26/25 | For Sale | $317,000 | -- | $147 / Sq Ft |
Source: REALTOR® Association of the Sioux Empire
MLS Number: 22507387
APN: 44214
- 1900 S Wayland Ave
- 1716 S Frederick Dr
- 1516 E 26th St
- 2113 S van Eps Ave
- 2400 Sherman Ave S Ave
- 1409 S Riverdale Rd
- 2624 S Mary Dr
- 1304 E 22nd St
- 2502 S Big Timber Place
- 1804 E 19th St
- 2701 S Sherman Ave
- 1900 S 7th Ave
- 1103 S Blauvelt Ave
- 1208 E 38th St
- 2715 E Woodland Hills Rd
- 3008 S 10th Ave
- 704 E 33rd St
- 1426 E 17th St
- 2401 E 18th St
- 3001 S Saint Francis Ln
- 1301 S Majestic View Place
- 1426 E 17th St Unit 2
- 1210 S Majestic View Place
- 1002 E 17th St
- 2605 E 18th St Unit 2611
- 1908 S Village Square Cir
- 932 S Cleveland Ave
- 930 S Cleveland Ave
- 3308 E 24th St
- 900 E 14th St
- 1011 S 2nd Ave Unit 4
- 1011 S 2nd Ave Unit 3
- 1720 E 12th St Unit 3
- 417 S Highland Ave Unit 417-4
- 2500-2504 S Dakota Ave
- 714 S 1st Ave Unit B
- 300 S Lowell Ave
- 754 S Phillips Ave
- 212 E 14th St
- 226 E Residence Place
