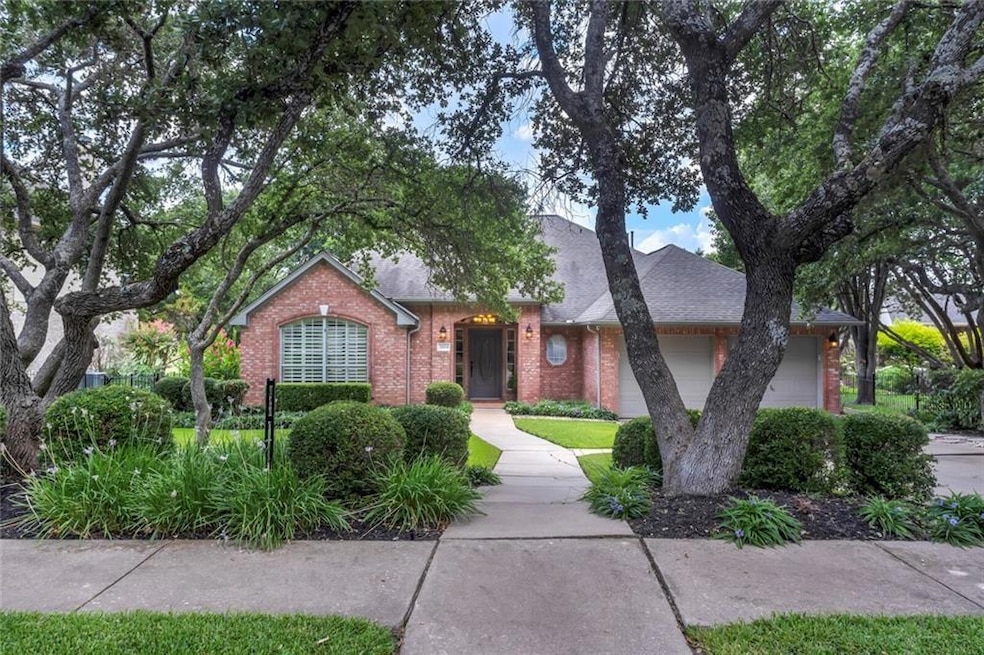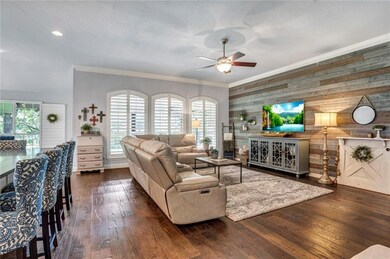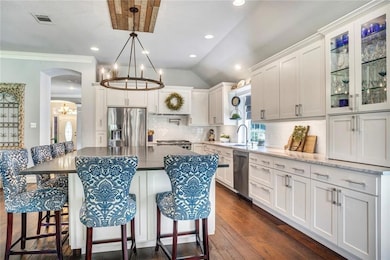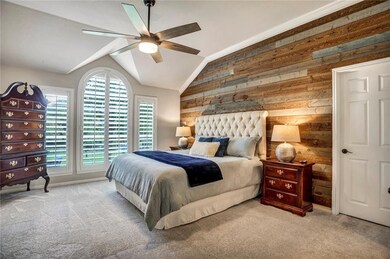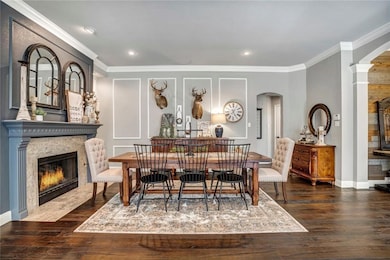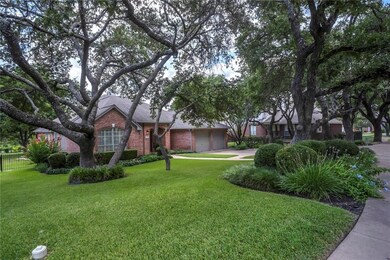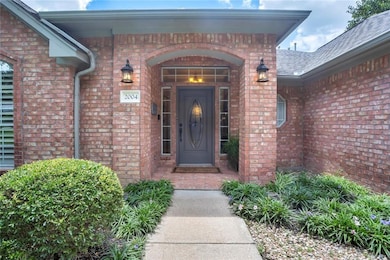2004 Saint Andrews Dr Round Rock, TX 78664
Forest Creek NeighborhoodHighlights
- On Golf Course
- 0.38 Acre Lot
- Mature Trees
- Forest Creek Elementary School Rated A
- Open Floorplan
- Deck
About This Home
Gorgeous inside and out. This spacious house boasts 4 bedrooms and 3 bathrooms, perfect for those seeking ample living space. The high ceilings and gas fireplace with ceramic logs create a cozy atmosphere, while the stainless steel appliances and oversized kitchen island make meal preparation a breeze. Enjoy the serene golf course view from the covered patio or relax in the tree-filled lot. With a 2 car garage, 2 living areas, 2 dining areas, ceiling fans, and a breakfast bar, this home has everything you need for comfortable living. Don't miss out on the opportunity to make this beautiful house your new home.
Listing Agent
PURE Property Management of TX Brokerage Phone: (512) 439-3600 License #0751620 Listed on: 04/29/2025
Home Details
Home Type
- Single Family
Est. Annual Taxes
- $10,625
Year Built
- Built in 1993
Lot Details
- 0.38 Acre Lot
- On Golf Course
- East Facing Home
- Wrought Iron Fence
- Sprinkler System
- Mature Trees
- Wooded Lot
Parking
- 2 Car Attached Garage
- Multiple Garage Doors
- Driveway
Property Views
- Golf Course
- Park or Greenbelt
Home Design
- Slab Foundation
- Composition Roof
- Masonry Siding
Interior Spaces
- 2,664 Sq Ft Home
- 1-Story Property
- Open Floorplan
- High Ceiling
- Ceiling Fan
- Gas Log Fireplace
- Plantation Shutters
- Living Room with Fireplace
- Multiple Living Areas
- Dining Area
- Fire and Smoke Detector
Kitchen
- Eat-In Kitchen
- Breakfast Bar
- Built-In Gas Range
- Microwave
- Dishwasher
- Stainless Steel Appliances
- Kitchen Island
- Disposal
Flooring
- Wood
- Carpet
- Tile
Bedrooms and Bathrooms
- 4 Main Level Bedrooms
- Walk-In Closet
- 3 Full Bathrooms
- Soaking Tub
Laundry
- Dryer
- Washer
Accessible Home Design
- No Interior Steps
Outdoor Features
- Deck
- Covered Patio or Porch
Schools
- Forest Creek Elementary School
- Ridgeview Middle School
- Cedar Ridge High School
Utilities
- Central Heating and Cooling System
- Underground Utilities
- ENERGY STAR Qualified Water Heater
- Phone Available
- Cable TV Available
Listing and Financial Details
- Security Deposit $3,095
- Tenant pays for all utilities
- The owner pays for association fees
- Negotiable Lease Term
- $70 Application Fee
- Assessor Parcel Number 163855000D0002
- Tax Block D
Community Details
Overview
- Property has a Home Owners Association
- Forest Creek Ph 01 Sec 01 Subdivision
- Property managed by PURE Property Management
Amenities
- Community Mailbox
Recreation
- Golf Course Community
- Tennis Courts
- Community Playground
- Community Pool
- Park
Pet Policy
- Limit on the number of pets
- Pet Size Limit
- Dogs and Cats Allowed
- Breed Restrictions
- Small pets allowed
Map
Source: Unlock MLS (Austin Board of REALTORS®)
MLS Number: 6266142
APN: R333993
- 2025 Saint Andrews Dr
- 3300 Forest Creek Dr Unit 14
- 3300 Forest Creek Dr Unit 23
- 3300 Forest Creek Dr Unit 6
- 3300 Forest Creek Dr Unit 45
- 2045 Saint Andrews Dr
- 139 Jackrabbit Run
- 2057 Golden Bear Dr
- 2104 Faldo Ln
- 3028 Indigo Trail
- 3803 Bobby Jones Way
- 3800 Trevino Dr
- 1617 Shady Hillside Pass
- 1619 Shady Hillside Pass
- 2107 Hilton Head
- 3805 Durnberry Ln
- 1117 Dalea Bluff
- 100 Crystal Cove
- 901 Golden Bear Cove
- 3936 Lord Byron Cir
- 2045 Saint Andrews Dr
- 2505 Merion Cove
- 1551 Red Bud Ln
- 3008 Rock Rose Place
- 3739 Norman Loop
- 105 Caribou Crossing
- 2514 Crenshaw Dr
- 2216 Shark Loop
- 3906 Links Ln
- 103 Craig Parry Cove
- 1220 Pine Forest Cir
- 103 Payne Stewart Dr
- 3918 Links Ln
- 137 Paul Azinger Dr
- 107 Fred Couples Dr
- 3936 Links Ln
- 2279 Fernspring Dr
- 561 Golden Creek Dr
- 1025 Fred Couples Ct
- 809 Barefoot Cove
