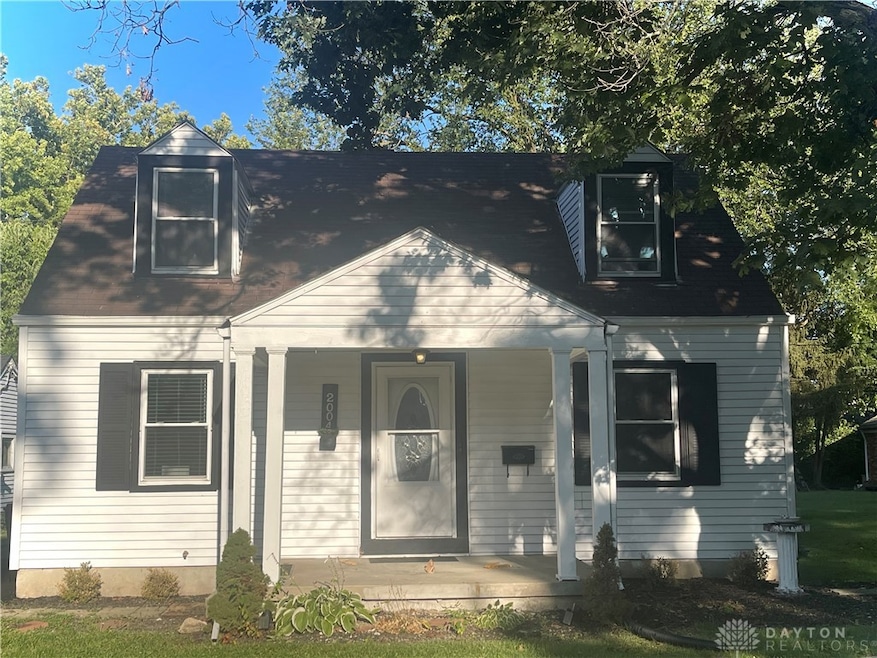2004 Shroyer Rd Dayton, OH 45419
Estimated payment $1,446/month
Highlights
- Cape Cod Architecture
- No HOA
- Porch
- Smith Elementary School Rated A
- 1 Car Detached Garage
- Bathroom on Main Level
About This Home
Charming Oakwood Cape Cod with Modern Updates & Tons of Character! This 3-bedroom Cape Cod blends classic charm with modern upgrades - new HVAC, a fresh driveway and more. Located in an excellent school district, lovely neighborhood and community. The living area welcomes you with a decorative ceiling and fireplace feature. The first-floor layout includes two bedrooms and an updated bathroom. The kitchen includes white cabinetry, subway tile, and stainless steel appliances, including a new dishwasher. Upstairs, you'll find a versatile loft area that leads to a private bedroom. The full, unfinished basement offers possibilities for additional living space, storage, or a workshop. Outside, enjoy a large, fully fenced yard with a freshly painted fence, and a detached one-car garage features a brand-new door and opener. This updated home is ready for you to move in having met Oakwood's stringent requirements, we have occupancy certificate in hand.
Agent Owned.
Listing Agent
Plum Tree Realty Brokerage Phone: (513) 443-5060 License #2023006470 Listed on: 09/24/2025

Home Details
Home Type
- Single Family
Est. Annual Taxes
- $3,765
Year Built
- 1942
Lot Details
- 5,641 Sq Ft Lot
- Fenced
Parking
- 1 Car Detached Garage
- Garage Door Opener
Home Design
- Cape Cod Architecture
- Wood Siding
- Shingle Siding
Interior Spaces
- 1,008 Sq Ft Home
- 1.5-Story Property
- Electric Fireplace
- Unfinished Basement
- Basement Fills Entire Space Under The House
Kitchen
- Range
- Dishwasher
- Disposal
Bedrooms and Bathrooms
- 3 Bedrooms
- Bathroom on Main Level
- 1 Full Bathroom
Laundry
- Dryer
- Washer
Outdoor Features
- Porch
Utilities
- Forced Air Heating and Cooling System
- Heating System Uses Natural Gas
- Gas Water Heater
- Water Softener
Community Details
- No Home Owners Association
Listing and Financial Details
- Property Available on 9/5/25
- Assessor Parcel Number Q71 01303 0053
Map
Home Values in the Area
Average Home Value in this Area
Tax History
| Year | Tax Paid | Tax Assessment Tax Assessment Total Assessment is a certain percentage of the fair market value that is determined by local assessors to be the total taxable value of land and additions on the property. | Land | Improvement |
|---|---|---|---|---|
| 2024 | $3,765 | $49,140 | $22,920 | $26,220 |
| 2023 | $3,765 | $49,140 | $22,920 | $26,220 |
| 2022 | $3,430 | $38,080 | $17,770 | $20,310 |
| 2021 | $3,428 | $38,080 | $17,770 | $20,310 |
| 2020 | $3,415 | $38,080 | $17,770 | $20,310 |
| 2019 | $3,899 | $40,340 | $17,770 | $22,570 |
| 2018 | $3,594 | $40,340 | $17,770 | $22,570 |
| 2017 | $3,534 | $40,340 | $17,770 | $22,570 |
| 2016 | $3,372 | $34,910 | $17,770 | $17,140 |
| 2015 | $3,131 | $34,910 | $17,770 | $17,140 |
| 2014 | $3,131 | $34,910 | $17,770 | $17,140 |
| 2012 | -- | $27,270 | $16,660 | $10,610 |
Property History
| Date | Event | Price | List to Sale | Price per Sq Ft |
|---|---|---|---|---|
| 09/24/2025 09/24/25 | For Sale | $214,900 | -- | $213 / Sq Ft |
Purchase History
| Date | Type | Sale Price | Title Company |
|---|---|---|---|
| Warranty Deed | $209,900 | Fidelity Lawyers Title | |
| Warranty Deed | $179,900 | None Available | |
| Land Contract | $61,000 | None Available | |
| Sheriffs Deed | $76,500 | None Available | |
| Warranty Deed | $89,000 | -- |
Mortgage History
| Date | Status | Loan Amount | Loan Type |
|---|---|---|---|
| Previous Owner | $157,425 | New Conventional | |
| Previous Owner | $164,900 | New Conventional | |
| Previous Owner | $54,900 | Seller Take Back | |
| Previous Owner | $84,550 | No Value Available |
Source: Dayton REALTORS®
MLS Number: 944259
APN: Q71-01303-0053
- 1925 Shroyer Rd Unit 1923
- 538 Wiltshire Blvd
- 2119 Shroyer Rd
- 1809 Shroyer Rd
- 545 Monteray Ave
- 436 Monteray Ave
- 355 Hadley Ave
- 445 Peach Orchard Ave
- 1622 Shroyer Rd
- 651 Wiltshire Blvd
- 252 Hadley Ave
- 2701 Aerial Ave
- 719 Wiltshire Blvd
- 2286 Yorkshire Place
- 740 Greenmount Blvd
- 2525 Oakley Ave
- 2551 Acorn Dr
- 2601 Oakley Ave
- 651 Broad Blvd
- 663 Broad Blvd
- 1920 Shroyer Rd Unit B
- 530 Hadley Ave Unit 3
- 347 Hadley Ave
- 551 Telford Ave Unit B
- 634 Wiltshire Blvd
- 515 East Dr Unit 4
- 2503 Shafor Blvd Unit 6
- 820 Buckingham Rd
- 1431 Wilmington Ave
- 41 Patterson Village Dr
- 817 Patterson Rd
- 15 Rue Royale
- 1053-1059 Wilmington Ave
- 1017 Wilmington Ave
- 701 Far Hills Ave
- 1956 S Smithville Rd
- 933 Wilmington Ave
- 740 Residenz Pkwy
- 118 N Pelham Dr
- 150 Bellaire Ave
