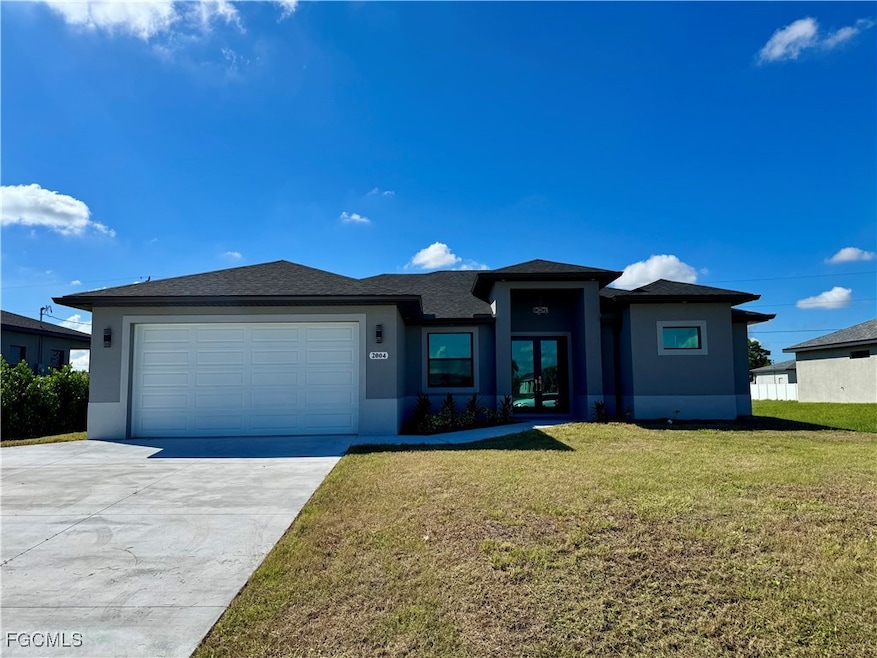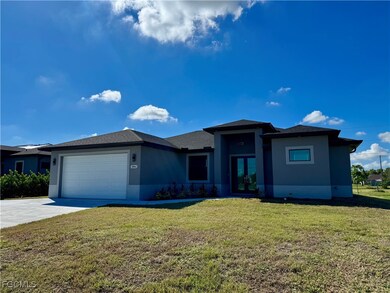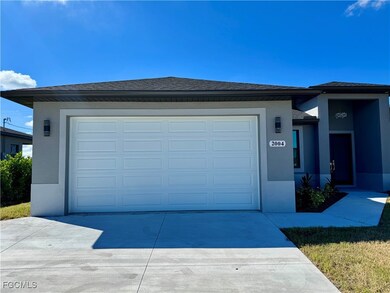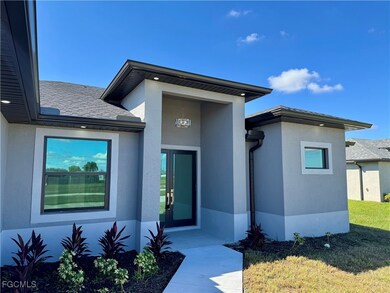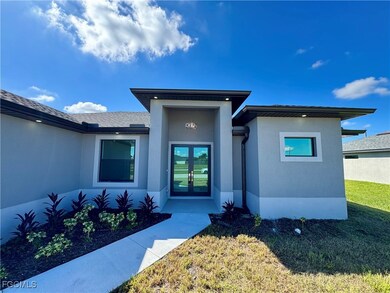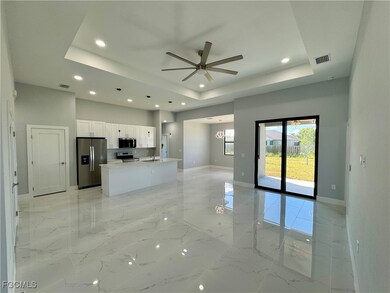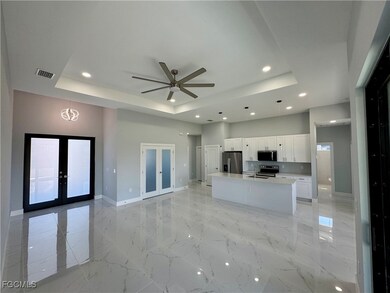2004 Tropicana Pkwy W Cape Coral, FL 33993
Mariner NeighborhoodEstimated payment $2,075/month
Highlights
- Freestanding Bathtub
- High Ceiling
- Den
- Cape Elementary School Rated A-
- No HOA
- Porch
About This Home
Modern Elegance – Brand-New Home in Cape Coral, FL! Estimated completion and certificate of occupancy expected in May 2025. This home
COMES with WASHER, DRYER and BBQ GRILL IN THE SUMMER KITCHEN ON THE LANAI, featuring a sink and Counter. Be the first to enjoy this stunning,
newly built 3-bedroom, 2-bathroom home with a versatile DEN and open floor plan for modern living. The home boasts porcelain tile floors, high
coffered ceilings, and a sleek design with white paint. The chef-inspired kitchen includes solid wood cabinets, stainless steel Samsung
appliances, a garbage disposal, and a stylish sink. The bathrooms offer brushed nickel fixtures and tiled showers, while the master bath
features a walk-in shower and freestanding bathtub. Energy-efficient with impact-resistant Low-E windows, LED lighting, ceiling fans, and a
digital thermostat. The outdoor space is ideal for entertaining, with a spacious lanai. Elegant gray zebra shades provide privacy and style. Don’t
miss the chance to live in a brand-new, high-end home in Cape Coral! The photos in this listing include images of the current state of this home,
along with photos of a similar model that has been fully completed to show the finished result
Listing Agent
Premium Estates Realty Corp License #279655300 Listed on: 09/12/2025
Home Details
Home Type
- Single Family
Est. Annual Taxes
- $905
Year Built
- Built in 2025 | Under Construction
Lot Details
- 10,019 Sq Ft Lot
- Lot Dimensions are 80 x 125 x 80 x 125
- North Facing Home
- Rectangular Lot
- Property is zoned RD-D
Parking
- 2 Car Attached Garage
- Garage Door Opener
Home Design
- Shingle Roof
- Stucco
Interior Spaces
- 1,717 Sq Ft Home
- 1-Story Property
- Custom Mirrors
- Built-In Features
- High Ceiling
- Ceiling Fan
- Open Floorplan
- Den
- Tile Flooring
Kitchen
- Breakfast Bar
- Self-Cleaning Oven
- Electric Cooktop
- Microwave
- Freezer
- Ice Maker
- Dishwasher
- Disposal
Bedrooms and Bathrooms
- 3 Bedrooms
- Walk-In Closet
- 2 Full Bathrooms
- Freestanding Bathtub
- Bathtub
- Separate Shower
Laundry
- Dryer
- Washer
- Laundry Tub
Home Security
- Impact Glass
- High Impact Door
- Fire and Smoke Detector
Outdoor Features
- Open Patio
- Outdoor Grill
- Porch
Utilities
- Central Heating and Cooling System
- Well
- Septic Tank
- Cable TV Available
Community Details
- No Home Owners Association
- Association fees include water
- Cape Coral Subdivision
Listing and Financial Details
- Legal Lot and Block 33 / 3775
- Assessor Parcel Number 09-44-23-C2-03775.0330
Map
Home Values in the Area
Average Home Value in this Area
Tax History
| Year | Tax Paid | Tax Assessment Tax Assessment Total Assessment is a certain percentage of the fair market value that is determined by local assessors to be the total taxable value of land and additions on the property. | Land | Improvement |
|---|---|---|---|---|
| 2025 | $905 | $34,723 | $34,723 | -- |
| 2024 | $905 | $31,814 | $31,814 | -- |
| 2023 | $997 | $34,500 | $27,447 | $0 |
| 2022 | $582 | $9,680 | $0 | $0 |
| 2021 | $508 | $8,800 | $8,800 | $0 |
| 2020 | $488 | $8,800 | $8,800 | $0 |
| 2019 | $506 | $11,000 | $11,000 | $0 |
| 2018 | $506 | $11,000 | $11,000 | $0 |
| 2017 | $416 | $10,821 | $10,821 | $0 |
| 2016 | $372 | $8,000 | $8,000 | $0 |
| 2015 | $340 | $7,400 | $7,400 | $0 |
| 2014 | -- | $5,922 | $5,922 | $0 |
| 2013 | -- | $3,900 | $3,900 | $0 |
Property History
| Date | Event | Price | List to Sale | Price per Sq Ft | Prior Sale |
|---|---|---|---|---|---|
| 11/06/2025 11/06/25 | Price Changed | $379,900 | -1.3% | $221 / Sq Ft | |
| 10/23/2025 10/23/25 | Price Changed | $384,900 | -1.3% | $224 / Sq Ft | |
| 10/15/2025 10/15/25 | Price Changed | $389,900 | -2.5% | $227 / Sq Ft | |
| 09/26/2025 09/26/25 | Price Changed | $399,900 | -2.5% | $233 / Sq Ft | |
| 09/12/2025 09/12/25 | For Sale | $410,000 | +864.7% | $239 / Sq Ft | |
| 04/19/2024 04/19/24 | Sold | $42,500 | -5.6% | -- | View Prior Sale |
| 04/10/2024 04/10/24 | Pending | -- | -- | -- | |
| 02/07/2024 02/07/24 | For Sale | $45,000 | +4.7% | -- | |
| 09/19/2022 09/19/22 | For Sale | $43,000 | +437.5% | -- | |
| 03/20/2017 03/20/17 | Sold | $8,000 | -19.2% | -- | View Prior Sale |
| 02/18/2017 02/18/17 | Pending | -- | -- | -- | |
| 07/21/2015 07/21/15 | For Sale | $9,900 | -- | -- |
Purchase History
| Date | Type | Sale Price | Title Company |
|---|---|---|---|
| Warranty Deed | $85,000 | Safe Harbor Title | |
| Warranty Deed | $20,100 | None Listed On Document | |
| Warranty Deed | $23,000 | Attorney | |
| Warranty Deed | $80,000 | Attorney |
Source: Florida Gulf Coast Multiple Listing Service
MLS Number: 2025010309
APN: 09-44-23-C2-03775.0330
- 2014 NW 7th Terrace
- 2000 NW 8th Terrace
- 2020 Tropicana Pkwy W
- 2006 NW 8th Terrace
- 820 NW 19th Place
- 821 NW 20th Ave
- 1819 Tropicana Pkwy W Unit 46
- 2901 Tropicana Pkwy W
- 3316 Tropicana Pkwy W
- 2904 Tropicana Pkwy W
- 3400/3402 Tropicana Pkwy W
- 3328 Tropicana Pkwy W
- 2925 Tropicana Pkwy W
- 824 NW 19th Place
- 2033 NW 7th St Unit 55
- 2025 Tropicana Pkwy W
- 2010 NW 6th Terrace
- 2105 Tropicana Pkwy W
- 2101 NW 8th Terrace
- 2920 NW 9th Terrace
- 2003 NW 7th Terrace
- 2007 NW 6th Terrace
- 2022 NW 9th St
- 2050 NW 7th Terrace
- 2101 NW 8th Terrace
- 2043 NW 6th Terrace
- 518 NW 19th Place
- 420 NW 18th Place
- 2200 NW 4th Terrace
- 1137 NW 20th Ave
- 1025 NW 16th Place
- 1708 NW 11th Terrace
- 317 NW 17th Place
- 320 NW 17th Place
- 308 NW 18th Ave
- 226 NW 19th Place
- 1120 NW 24th Ave
- 1416 NW 11th St
- 1110 El Dorado Blvd N
- 2512 NW 7th St
