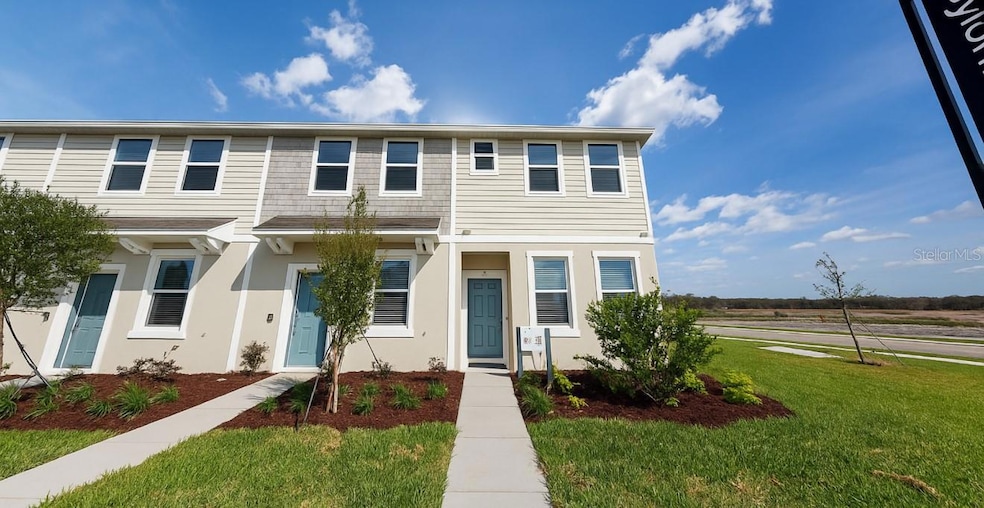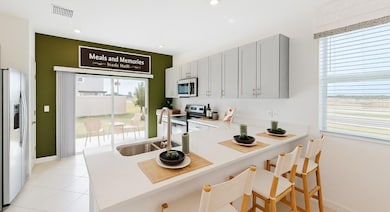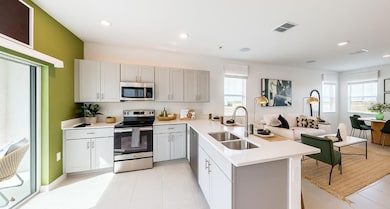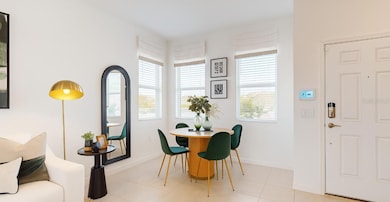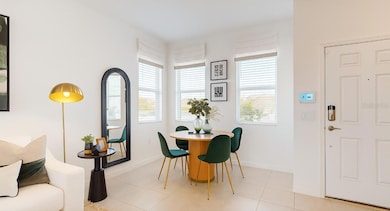2004 Viewfinder St Kissimmee, FL 34758
Estimated payment $1,779/month
Highlights
- Very Popular Property
- Open Floorplan
- Family Room Off Kitchen
- Meadowbrook Elementary School Rated A-
- Community Pool
- Walk-In Closet
About This Home
Seller is contributing $12,000 towards the buyer’s closing costs!
Contact us today to learn more about this incredible opportunity.
Welcome to this beautiful and brand-new corner townhome located in the desirable Westview community in Kissimmee. This property was previously used as the builder’s model home by Taylor Morrison, which means no one has ever lived in it — it’s truly move-in ready and in pristine condition.
The home offers a modern, open-concept layout with plenty of natural light, creating a bright and welcoming atmosphere throughout. The kitchen features excellent cabinet space and flows seamlessly into the living and dining areas, making it perfect for both everyday living and entertaining.
The primary bedroom includes a spacious walk-in closet and a private en-suite bathroom for added comfort. The additional bedrooms flexible space for family, guests, or a home office.
Enjoy the private backyard, ideal for relaxing, gardening, or hosting outdoor gatherings.
Located just minutes away from schools, shopping centers, restaurants, parks, and major highways, this property combines comfort, style, and convenience — all in one of Central Florida’s fastest-growing areas.
Don’t miss this opportunity to own a never-lived-in model home in a highly sought-after location. Perfect as your next home or a smart investment!
Listing Agent
AGENT TRUST REALTY CORPORATION Brokerage Phone: 407-251-0669 License #3384526 Listed on: 11/06/2025

Co-Listing Agent
Vick Chacin Benitez
AGENT TRUST REALTY CORPORATION Brokerage Phone: 407-251-0669 License #3384730
Townhouse Details
Home Type
- Townhome
Est. Annual Taxes
- $4,051
Year Built
- Built in 2023
Lot Details
- 2,222 Sq Ft Lot
- North Facing Home
- Well Sprinkler System
HOA Fees
- $229 Monthly HOA Fees
Home Design
- Bi-Level Home
- Slab Foundation
- Stem Wall Foundation
- Shingle Roof
- Concrete Siding
Interior Spaces
- 1,255 Sq Ft Home
- Open Floorplan
- Family Room Off Kitchen
- Living Room
Kitchen
- Cooktop
- Microwave
- Dishwasher
Flooring
- Carpet
- Ceramic Tile
Bedrooms and Bathrooms
- 2 Bedrooms
- Split Bedroom Floorplan
- Walk-In Closet
- 2 Full Bathrooms
Laundry
- Laundry Room
- Dryer
- Washer
Outdoor Features
- Courtyard
- Rain Gutters
- Private Mailbox
Utilities
- Central Heating and Cooling System
- Thermostat
Listing and Financial Details
- Visit Down Payment Resource Website
- Tax Lot 41
- Assessor Parcel Number 28-27-16-933613-000410
- $560 per year additional tax assessments
Community Details
Overview
- Association fees include maintenance structure
- Castle Group Association
- Weshiew Pod A Ph 1A Subdivision
Recreation
- Community Playground
- Community Pool
- Dog Park
Pet Policy
- Pets Allowed
Map
Home Values in the Area
Average Home Value in this Area
Tax History
| Year | Tax Paid | Tax Assessment Tax Assessment Total Assessment is a certain percentage of the fair market value that is determined by local assessors to be the total taxable value of land and additions on the property. | Land | Improvement |
|---|---|---|---|---|
| 2025 | $4,051 | $212,000 | $100 | $211,900 |
| 2024 | -- | $218,500 | $100 | $218,400 |
| 2023 | -- | $3,360 | $3,360 | -- |
Property History
| Date | Event | Price | List to Sale | Price per Sq Ft | Prior Sale |
|---|---|---|---|---|---|
| 11/17/2025 11/17/25 | Price Changed | $229,990 | 0.0% | $183 / Sq Ft | |
| 11/06/2025 11/06/25 | For Rent | $1,600 | 0.0% | -- | |
| 11/06/2025 11/06/25 | For Sale | $239,990 | -7.9% | $191 / Sq Ft | |
| 11/30/2023 11/30/23 | Sold | $260,685 | 0.0% | $221 / Sq Ft | View Prior Sale |
| 08/18/2023 08/18/23 | Pending | -- | -- | -- | |
| 08/18/2023 08/18/23 | For Sale | $260,685 | -- | $221 / Sq Ft |
Purchase History
| Date | Type | Sale Price | Title Company |
|---|---|---|---|
| Special Warranty Deed | $260,700 | Inspired Title Services Llc |
Source: Stellar MLS
MLS Number: S5138089
APN: 28-27-16-933613-000410
- 4790 Revolutionary Way
- 3609 Anibal St
- 3570 Davenport Creek Ct
- 3603 Davenport Creek Ct
- 4528 Yorkshire Ln
- 3525 Davenport Creek Ct
- 4540 Lake Russell Rd
- 3371 Reedy Glen Dr
- 4109 Vessel Ct
- 3337 Perennial Ln
- 4626 Baymoor Dr
- 4039 Navigator Way
- 4633 Baymoor Dr
- 4423 Reaves Rd
- 3260 Casa Del Rey Ave
- 4018 Navigator Way
- 4672 Marcos Cir
- 4089 Navigator Way
- 4421 Reaves Rd
- 3240 Casa Del Rey Ave
- 2033 Viewfinder St
- 2263 Portrait St
- 4528 Big Island Dr
- 3371 Reedy Glen Dr
- 4053 Clipper Ct
- 3205 Casa Del Rey Ave
- 334 Colony Ct
- 2287 Portrait St
- 3108 Linton Rd
- 4622 Sandhurst St
- 318 Colony Ct
- 3099 Pointe Place Ave
- 370 Colonade Ct
- 346 Montgomery Ct
- 312 Cornwallis Ct
- 3930 Port Sea Place
- 4706 Doral Pointe Dr
- 203 Magellan Dr
- 207 Cranbrook Dr
- 264 Magellan Dr
