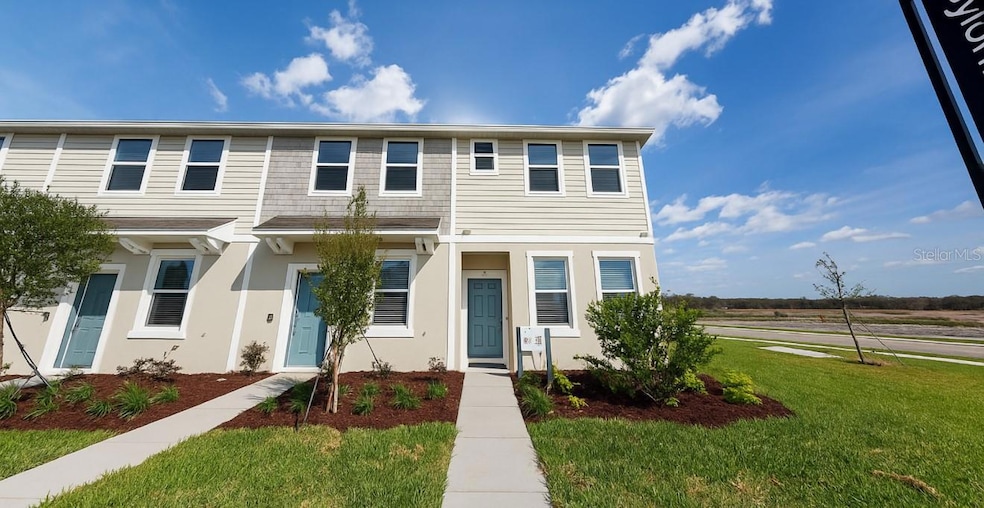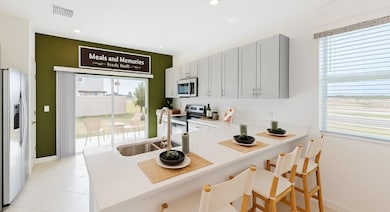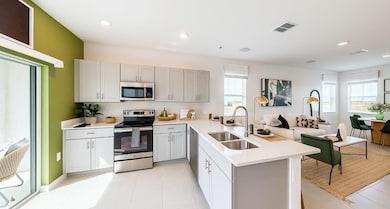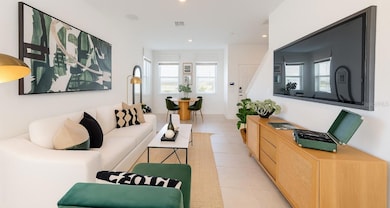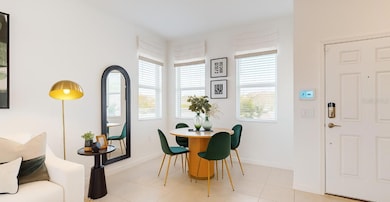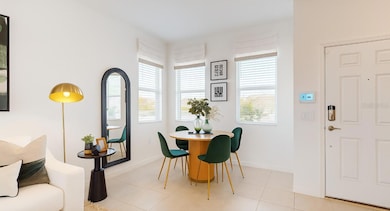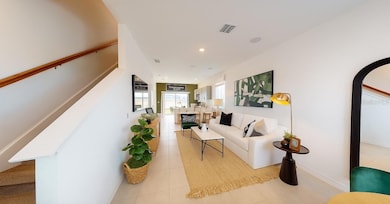2004 Viewfinder St Kissimmee, FL 34758
Highlights
- Open Floorplan
- Community Pool
- Walk-In Closet
- Meadowbrook Elementary School Rated A-
- Family Room Off Kitchen
- Living Room
About This Home
Beautiful home available for rent in a quiet and well-maintained community in Kissimmee. This property features 2 bedrooms and 2 bathrooms, offering a comfortable and well-balanced layout ideal for couples, small families, or professionals looking for a cozy and functional living space. The living room flows seamlessly into the dining area and kitchen, creating an open and bright atmosphere perfect for everyday living and relaxation.
The bedrooms are well-sized with good storage, and both bathrooms are in excellent condition to ensure comfort and privacy. The home has been carefully maintained to provide a pleasant and worry-free stay.
The community includes great amenities, such as a resort-style swimming pool, playground, and a dog park, offering recreational options for familys and pets alike. It’s a space where you can enjoy the outdoors, stay active, and relax without leaving your neighborhood. The property is conveniently located near shopping centers, supermarkets, restaurants, schools, and major roadways, making daily activities and commuting easy.
An excellent opportunity for those seeking comfort, a great location, and a community with valuable amenities!
Listing Agent
AGENT TRUST REALTY CORPORATION Brokerage Phone: 407-251-0669 License #3384526 Listed on: 11/06/2025

Co-Listing Agent
Vick Chacin Benitez
AGENT TRUST REALTY CORPORATION Brokerage Phone: 407-251-0669 License #3384730
Townhouse Details
Home Type
- Townhome
Est. Annual Taxes
- $4,051
Year Built
- Built in 2023
Lot Details
- 2,222 Sq Ft Lot
Home Design
- Bi-Level Home
Interior Spaces
- 1,255 Sq Ft Home
- Open Floorplan
- Family Room Off Kitchen
- Living Room
Kitchen
- Cooktop
- Microwave
- Dishwasher
Bedrooms and Bathrooms
- 2 Bedrooms
- Split Bedroom Floorplan
- Walk-In Closet
- 2 Full Bathrooms
Laundry
- Laundry Room
- Dryer
- Washer
Utilities
- Central Heating and Cooling System
- Thermostat
Listing and Financial Details
- Residential Lease
- Property Available on 12/5/25
- 12-Month Minimum Lease Term
- $75 Application Fee
- Assessor Parcel Number 28-27-16-933613-000410
Community Details
Overview
- Property has a Home Owners Association
- Castle Group Association
- Weshiew Pod A Ph 1A Subdivision
Recreation
- Community Playground
- Community Pool
- Park
- Dog Park
Pet Policy
- No Pets Allowed
Map
Source: Stellar MLS
MLS Number: S5138095
APN: 28-27-16-933613-000410
- 4790 Revolutionary Way
- 3609 Anibal St
- 3570 Davenport Creek Ct
- 3603 Davenport Creek Ct
- 4528 Yorkshire Ln
- 3525 Davenport Creek Ct
- 4540 Lake Russell Rd
- 3371 Reedy Glen Dr
- 4109 Vessel Ct
- 3337 Perennial Ln
- 4626 Baymoor Dr
- 4039 Navigator Way
- 4633 Baymoor Dr
- 4423 Reaves Rd
- 3260 Casa Del Rey Ave
- 4018 Navigator Way
- 4672 Marcos Cir
- 4089 Navigator Way
- 4421 Reaves Rd
- 3240 Casa Del Rey Ave
- 2033 Viewfinder St
- 2263 Portrait St
- 4528 Big Island Dr
- 3371 Reedy Glen Dr
- 4053 Clipper Ct
- 3205 Casa Del Rey Ave
- 334 Colony Ct
- 2287 Portrait St
- 3108 Linton Rd
- 4622 Sandhurst St
- 318 Colony Ct
- 3099 Pointe Place Ave
- 370 Colonade Ct
- 346 Montgomery Ct
- 312 Cornwallis Ct
- 3930 Port Sea Place
- 4706 Doral Pointe Dr
- 203 Magellan Dr
- 207 Cranbrook Dr
- 264 Magellan Dr
