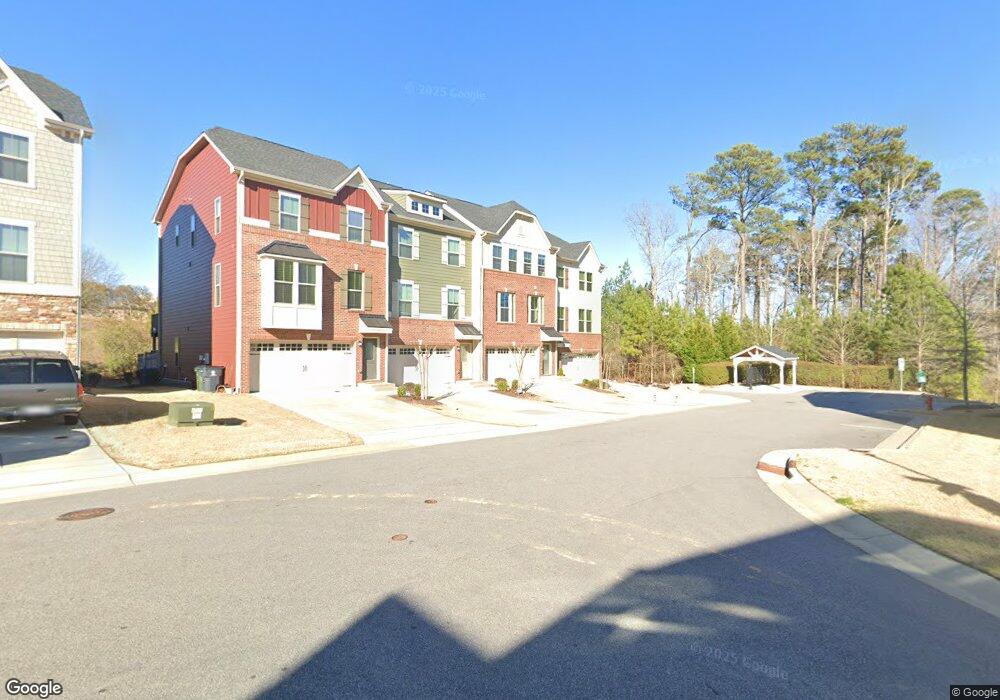2004 Whitesmith Dr Apex, NC 27502
Beaver Creek NeighborhoodEstimated Value: $439,573 - $466,000
3
Beds
4
Baths
2,417
Sq Ft
$187/Sq Ft
Est. Value
About This Home
This home is located at 2004 Whitesmith Dr, Apex, NC 27502 and is currently estimated at $452,893, approximately $187 per square foot. 2004 Whitesmith Dr is a home located in Wake County with nearby schools including Salem Elementary, Salem Middle, and Apex Friendship High School.
Ownership History
Date
Name
Owned For
Owner Type
Purchase Details
Closed on
Feb 22, 2019
Sold by
Nvr Inc
Bought by
Aryal Suima and Regmi Suman Raj
Current Estimated Value
Home Financials for this Owner
Home Financials are based on the most recent Mortgage that was taken out on this home.
Original Mortgage
$232,782
Outstanding Balance
$204,240
Interest Rate
4.4%
Mortgage Type
New Conventional
Estimated Equity
$248,653
Create a Home Valuation Report for This Property
The Home Valuation Report is an in-depth analysis detailing your home's value as well as a comparison with similar homes in the area
Home Values in the Area
Average Home Value in this Area
Purchase History
| Date | Buyer | Sale Price | Title Company |
|---|---|---|---|
| Aryal Suima | $310,500 | None Available |
Source: Public Records
Mortgage History
| Date | Status | Borrower | Loan Amount |
|---|---|---|---|
| Open | Aryal Suima | $232,782 |
Source: Public Records
Tax History
| Year | Tax Paid | Tax Assessment Tax Assessment Total Assessment is a certain percentage of the fair market value that is determined by local assessors to be the total taxable value of land and additions on the property. | Land | Improvement |
|---|---|---|---|---|
| 2025 | $3,994 | $455,204 | $110,000 | $345,204 |
| 2024 | $3,905 | $455,204 | $110,000 | $345,204 |
| 2023 | $3,593 | $325,718 | $75,000 | $250,718 |
| 2022 | $3,373 | $325,718 | $75,000 | $250,718 |
| 2021 | $3,245 | $325,718 | $75,000 | $250,718 |
| 2020 | $3,212 | $325,718 | $75,000 | $250,718 |
| 2019 | $2,948 | $257,795 | $50,000 | $207,795 |
Source: Public Records
Map
Nearby Homes
- 1001 Drayman Place
- 1038 Brownsmith Dr
- The Eva Plan at Brookside
- 2142 Barnside Ln
- 1110 Palisade Bluff Ln
- 2112 Barrier Ridge Way
- 2118 Barrier Ridge Way
- 2122 Barrier Ridge Way
- 2113 Barrier Ridge Way
- 2115 Barrier Ridge Way
- 1116 Palisade Bluff Ln
- 2117 Barrier Ridge Way
- 2119 Barrier Ridge Way
- 1127 Palisade Bluff Ln
- 1002 Tribble Gate Ct
- 1624 Shepherds Glade Dr
- 100 Henson Place
- 2134 Grouse Ski Cir
- 2145 Grouse Ski Cir
- 7242 Morris Acres Rd
- 2004 Whitesmith Dr Unit 2004C
- 2006 Whitesmith Dr
- 2006 Whitesmith Dr Unit 1
- 2006 Whitesmith Dr Unit 2004B
- 2002 Whitesmith Dr Unit 2004D
- 2008 Whitesmith Dr Unit 2004A
- 2010 Whitesmith Dr
- 2012 Whitesmith Dr Unit 2003C
- 2012 Whitesmith Dr
- 1001 Brownsmith Dr
- 2014 Whitesmith Dr Unit 2003B
- 1003 Brownsmith Dr
- 2016 Whitesmith Dr Unit 2003A
- 1005 Brownsmith Dr
- 2013 Whitesmith Dr
- 2020 Whitesmith Dr
- 1007 Brownsmith Dr
- 2015 Whitesmith Dr
- 2017 Whitesmith Dr
- 2017 Whitesmith Dr Unit 1032C
Your Personal Tour Guide
Ask me questions while you tour the home.
