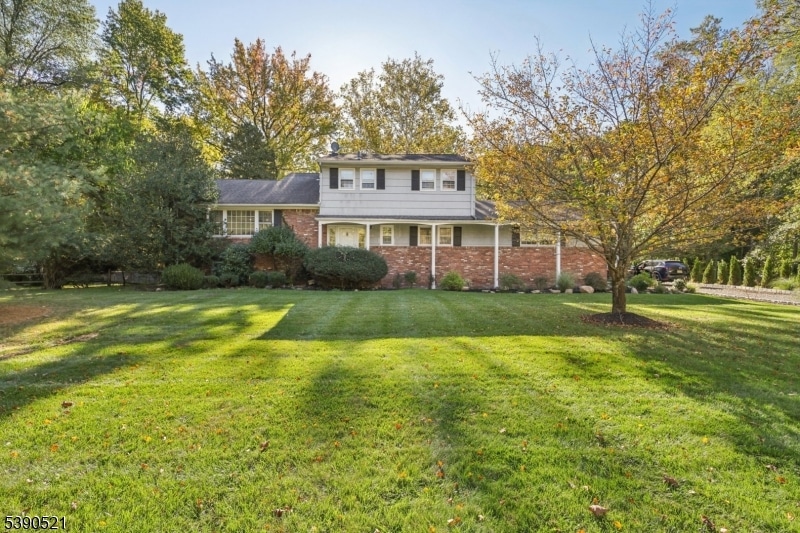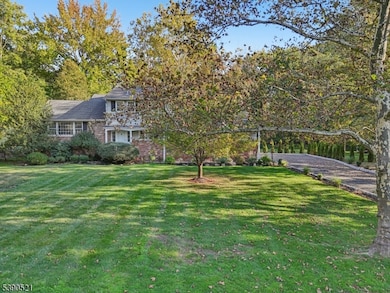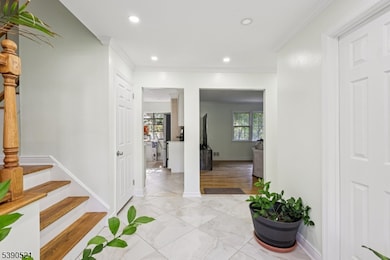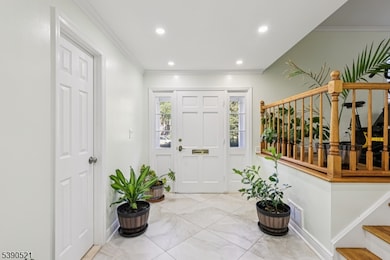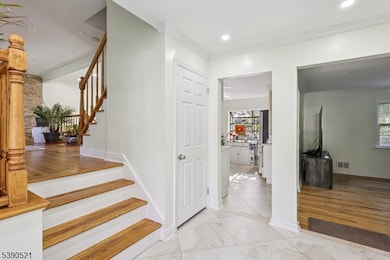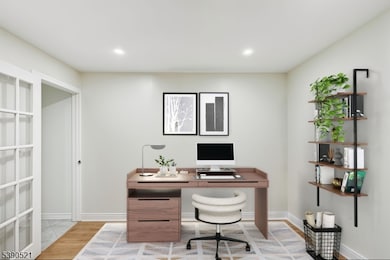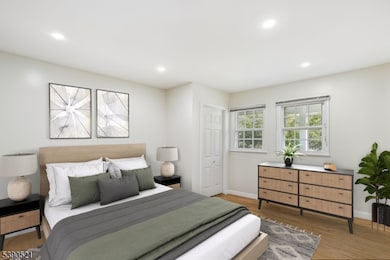2004 Winding Brook Way Scotch Plains, NJ 07076
Estimated payment $7,084/month
Highlights
- 1.14 Acre Lot
- Deck
- Wood Flooring
- J. Ackerman Coles Elementary School Rated A
- Recreation Room
- Home Gym
About This Home
Welcome to this stunning impeccably renovated 4-bedroom, 2.1-bath Split Level home which offers the perfect blend of modern design and timeless comfort. Located on a tree-lined street in a desirable neighborhood, this home features a stunning new kitchen, beautifully updated baths, new tile flooring in the foyer, and refinished hardwood floors throughout. Step into a gorgeous newly tiled entryway that opens to a a spacious family room boasting a full wall of windows. versatile first-floor bedroom or ideal home office, and a sleek powder room. The attached two-car garage adds convenience and storage. The show-stopping kitchen with crisp white cabinetry, stainless steel appliances, and high-end finishes is adjacent to a formal dining room and a sun-drenched living room with expansive windows. Upstairs, retreat to three generously sized bedrooms, including a serene primary suite with spa-like ensuite bath featuring a soaking tub. A second full bath adorned with imported Spanish porcelain tile completes the upper level. The lower level offers a flexible space for a recreation room, gym, office, and laundry. Ample closet space throughout the home ensures storage for every need. Outside, enjoy 1.14 acres of lush, private backyard space providing your personal oasis for relaxation, play, or entertaining. This home is the perfect blend of convenience and style. Ideally located near top-rated schools, shopping, dining, and transportation.
Listing Agent
CHRISTIE'S INT. REAL ESTATE GROUP Brokerage Phone: 908-418-2656 Listed on: 10/13/2025

Home Details
Home Type
- Single Family
Est. Annual Taxes
- $18,664
Year Built
- Built in 1963
Parking
- 2 Car Attached Garage
- Garage Door Opener
Home Design
- Brick Exterior Construction
- Tile
Interior Spaces
- 2,332 Sq Ft Home
- Entrance Foyer
- Family Room
- Living Room
- Formal Dining Room
- Recreation Room
- Storage Room
- Utility Room
- Home Gym
- Wood Flooring
- Partially Finished Basement
Kitchen
- Eat-In Kitchen
- Gas Oven or Range
- Dishwasher
Bedrooms and Bathrooms
- 4 Bedrooms
- Primary bedroom located on second floor
- En-Suite Primary Bedroom
- Walk-In Closet
- Powder Room
- Soaking Tub
- Separate Shower
Laundry
- Laundry Room
- Dryer
- Washer
Home Security
- Carbon Monoxide Detectors
- Fire and Smoke Detector
Schools
- Cole Elementary School
- Terrill Middle School
- Sp Fanwood High School
Utilities
- Forced Air Heating and Cooling System
- One Cooling System Mounted To A Wall/Window
- Standard Electricity
- Gas Water Heater
Additional Features
- Deck
- 1.14 Acre Lot
Listing and Financial Details
- Assessor Parcel Number 2916-13301-0000-00035-0000-
Map
Home Values in the Area
Average Home Value in this Area
Tax History
| Year | Tax Paid | Tax Assessment Tax Assessment Total Assessment is a certain percentage of the fair market value that is determined by local assessors to be the total taxable value of land and additions on the property. | Land | Improvement |
|---|---|---|---|---|
| 2025 | $18,664 | $158,600 | $57,700 | $100,900 |
| 2024 | $18,114 | $158,600 | $57,700 | $100,900 |
| 2023 | $18,114 | $158,600 | $57,700 | $100,900 |
| 2022 | $17,898 | $158,600 | $57,700 | $100,900 |
| 2021 | $17,868 | $158,600 | $57,700 | $100,900 |
| 2020 | $17,782 | $158,600 | $57,700 | $100,900 |
| 2019 | $17,651 | $158,600 | $57,700 | $100,900 |
| 2018 | $17,354 | $158,600 | $57,700 | $100,900 |
| 2017 | $16,969 | $158,600 | $57,700 | $100,900 |
| 2016 | $16,642 | $158,600 | $57,700 | $100,900 |
| 2015 | $16,119 | $158,600 | $57,700 | $100,900 |
| 2014 | $15,580 | $158,600 | $57,700 | $100,900 |
Property History
| Date | Event | Price | List to Sale | Price per Sq Ft | Prior Sale |
|---|---|---|---|---|---|
| 10/23/2025 10/23/25 | Price Changed | $1,050,000 | -12.5% | $450 / Sq Ft | |
| 10/16/2025 10/16/25 | For Sale | $1,200,000 | +52.9% | $515 / Sq Ft | |
| 12/27/2024 12/27/24 | Sold | $785,000 | +4.8% | -- | View Prior Sale |
| 10/03/2024 10/03/24 | Pending | -- | -- | -- | |
| 09/25/2024 09/25/24 | For Sale | $749,000 | -- | -- |
Purchase History
| Date | Type | Sale Price | Title Company |
|---|---|---|---|
| Deed | $785,000 | Old Republic Title | |
| Deed | $785,000 | Old Republic Title | |
| Deed | -- | -- |
Source: Garden State MLS
MLS Number: 3992304
APN: 16-13301-0000-00035
- 23 Burnham Ct
- 37 Wareham Ct
- 8 Maddaket
- 44 Maddaket Unit 44
- 44 Maddaket Ct
- 1033 Cellar Ave Unit 1033
- 38 Yarmouth Ct Unit Y38
- 148 Stonehenge Terrace
- 1154 Lake Ave Unit 1154
- 1840 Lake Ave
- 107 Meadow Rd
- 38 Meadow Rd
- 631 Kensington Dr
- 54 White Place
- 81 White Place
- 800 Raritan Rd
- 675 Raritan Rd
- 675 Raritan Rd Unit 33
- 1283 Rahway Ave
- 52 Brookside Terrace
- 107A Rivervale Ct
- 22 Maddaket
- 333 Spruce Mill Ln
- 82 Sweet Briar Dr
- 320 Country Club Ln
- 1500 Westfield Ave
- 999 Raritan Rd
- 1025 Raritan Rd
- 722 Hyslip Ave
- 1115 Raritan Rd Unit 2
- 209 Lexington Blvd
- 1769 Dakota St
- 1000 Central Ave
- 649 Inman Ave Unit 2
- 213 Temple Way Unit 2
- 214 E Grove St
- 214 E Grove St Unit 103
- 214 E Grove St Unit 214
- 98 Hawthorne Ave
- 634 W Broad St Unit Floor 2
