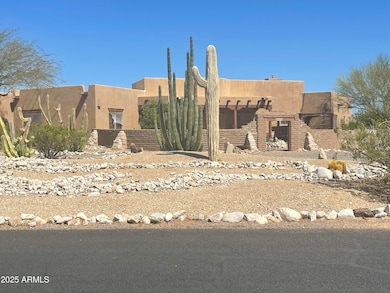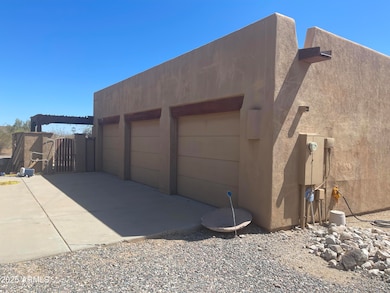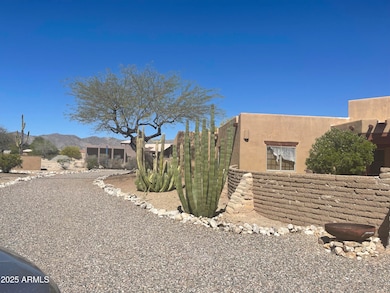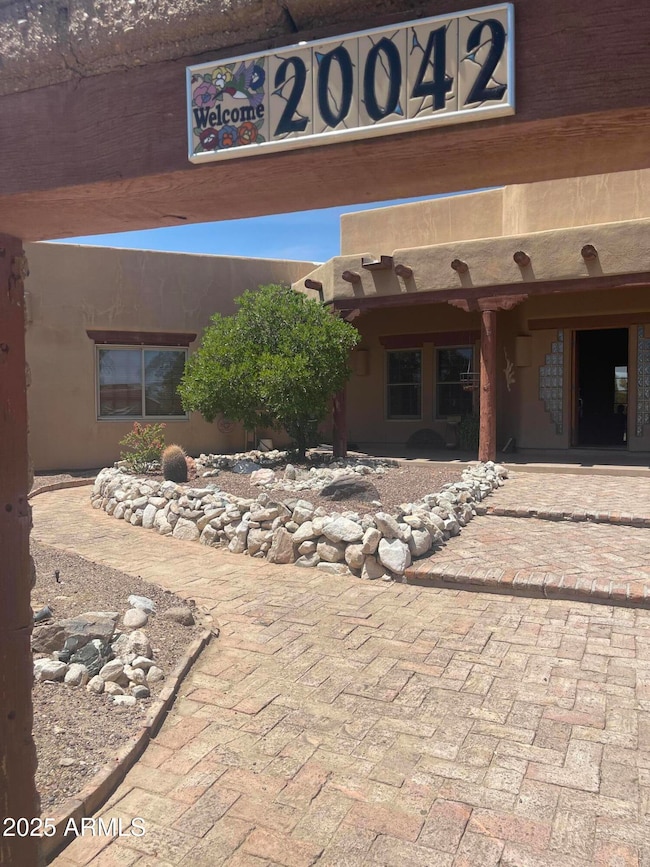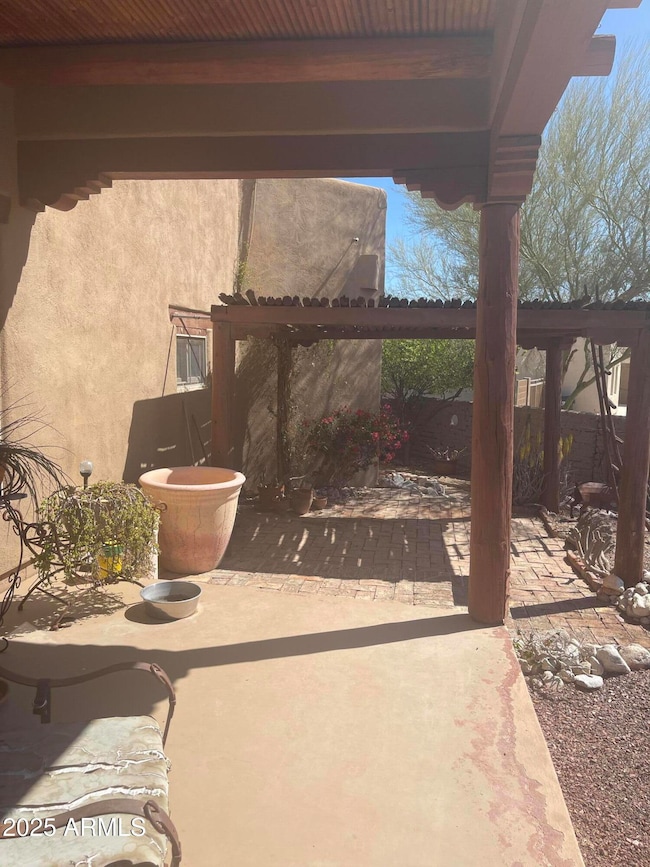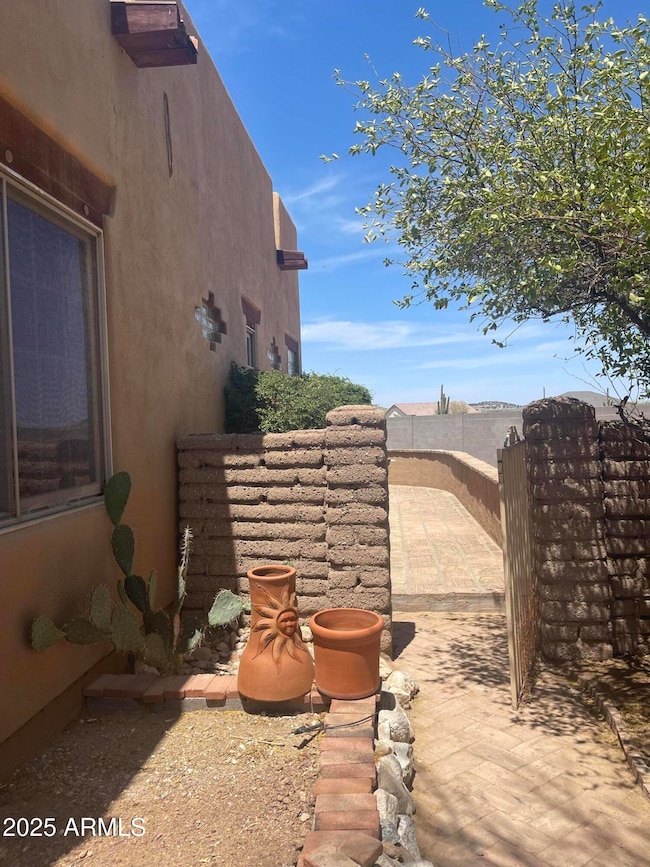20042 W Colter St Litchfield Park, AZ 85340
Estimated payment $4,467/month
Highlights
- Equestrian Center
- Play Pool
- 1.25 Acre Lot
- Verrado Elementary School Rated A-
- City Lights View
- Wood Flooring
About This Home
Absolutely breathtaking!!! Seller has re-modeled the pool with brand new pebbletec/tile and other new equipment. Transferable warranty. A MUST SEE!!! You won't regret taking the drive to see this Santa Fe/Territorial style custom oasis located on aprox 1.75 ac. nestled near the White Tank Mountains. Enjoy beautiful front and backyard landscaping, city and mountain vistas, as well as the abounding nature of the desert surroundings. Relax in the shaded private courtyard entrance or the large covered backyard patio. Den could be used as 4th bedroom. Custom touches throughout. Don't miss this desert beauty! The charming Santa Fe style courtyard sets the mood for this quality constructed casa in the desert. The home includes upgrades like Padillia windows, Custom beamed ceilings.
Open House Schedule
-
Saturday, November 22, 202511:00 am to 2:00 pm11/22/2025 11:00:00 AM +00:0011/22/2025 2:00:00 PM +00:00Absolutely breathtaking!!! Seller has re-modeled the pool with brand new pebbletec/tile and other new equipment. Transferable warranty. A MUST SEE!!! You won't regret taking the drive to see this Santa Fe/Territorial style custom oasis located on aprox 1.75 ac. nestled near the White Tank Mountains. Enjoy beautiful front and backyard landscaping, city and mountain vistas, as well as the abounding nature of the desert surroundings. Relax in the shaded private courtyard entrance or the large covered backyard patio. Den could be used as 4th bedroom. Custom touches throughout. Don't miss this desert beauty! The charming Santa Fe style courtyard sets the mood for this quality constructed casa in the desert. The home includes upgrades like Padillia windows, Custom beamed ceilings. Pool with fountain has been re-surfaced with new pebbletec and transferable warranty to the buyer.Add to Calendar
Home Details
Home Type
- Single Family
Est. Annual Taxes
- $4,591
Year Built
- Built in 1996
Lot Details
- 1.25 Acre Lot
- Desert faces the front and back of the property
- Wrought Iron Fence
- Block Wall Fence
- Front and Back Yard Sprinklers
- Private Yard
Parking
- 5 Open Parking Spaces
- 3 Car Garage
- Circular Driveway
Property Views
- City Lights
- Mountain
Home Design
- Santa Fe Architecture
- Brick Exterior Construction
- Wood Frame Construction
- Block Exterior
- Stucco
- Adobe
Interior Spaces
- 2,635 Sq Ft Home
- 1-Story Property
- Central Vacuum
- Ceiling height of 9 feet or more
- Ceiling Fan
- 2 Fireplaces
- Double Pane Windows
- Security System Owned
- Washer and Dryer Hookup
Kitchen
- Eat-In Kitchen
- Breakfast Bar
Flooring
- Wood
- Carpet
- Tile
Bedrooms and Bathrooms
- 4 Bedrooms
- Primary Bathroom is a Full Bathroom
- 3 Bathrooms
- Dual Vanity Sinks in Primary Bathroom
- Bidet
- Hydromassage or Jetted Bathtub
- Bathtub With Separate Shower Stall
Pool
- Play Pool
- Fence Around Pool
Outdoor Features
- Balcony
- Covered Patio or Porch
Schools
- Scott L Libby Elementary School
- Verrado Elementary Middle School
- Millennium High School
Utilities
- Evaporated cooling system
- Central Air
- Heating System Uses Natural Gas
- Heating System Uses Propane
- Propane
- Septic Tank
- High Speed Internet
Additional Features
- North or South Exposure
- Equestrian Center
Community Details
- No Home Owners Association
- Association fees include no fees
- Built by Sunrise Custom Bldr
- Beautiful Arizona Estates Subdivision
Listing and Financial Details
- Tax Lot 253
- Assessor Parcel Number 502-70-251-B
Map
Home Values in the Area
Average Home Value in this Area
Tax History
| Year | Tax Paid | Tax Assessment Tax Assessment Total Assessment is a certain percentage of the fair market value that is determined by local assessors to be the total taxable value of land and additions on the property. | Land | Improvement |
|---|---|---|---|---|
| 2025 | $4,775 | $40,769 | -- | -- |
| 2024 | $4,391 | $38,828 | -- | -- |
| 2023 | $4,391 | $53,770 | $10,750 | $43,020 |
| 2022 | $4,168 | $43,450 | $8,690 | $34,760 |
| 2021 | $4,279 | $41,310 | $8,260 | $33,050 |
| 2020 | $4,146 | $39,420 | $7,880 | $31,540 |
| 2019 | $4,200 | $37,220 | $7,440 | $29,780 |
| 2018 | $3,709 | $35,060 | $7,010 | $28,050 |
| 2017 | $3,498 | $31,460 | $6,290 | $25,170 |
| 2016 | $3,359 | $30,380 | $6,070 | $24,310 |
| 2015 | $3,147 | $27,110 | $5,420 | $21,690 |
Property History
| Date | Event | Price | List to Sale | Price per Sq Ft |
|---|---|---|---|---|
| 11/14/2025 11/14/25 | Price Changed | $775,000 | -3.1% | $294 / Sq Ft |
| 10/26/2025 10/26/25 | Price Changed | $799,999 | -1.2% | $304 / Sq Ft |
| 10/20/2025 10/20/25 | Price Changed | $810,000 | -2.4% | $307 / Sq Ft |
| 10/15/2025 10/15/25 | Price Changed | $830,000 | 0.0% | $315 / Sq Ft |
| 10/15/2025 10/15/25 | For Sale | $830,000 | -1.2% | $315 / Sq Ft |
| 10/09/2025 10/09/25 | Off Market | $840,000 | -- | -- |
| 09/09/2025 09/09/25 | Price Changed | $840,000 | -1.2% | $319 / Sq Ft |
| 08/25/2025 08/25/25 | Price Changed | $850,000 | 0.0% | $323 / Sq Ft |
| 08/25/2025 08/25/25 | For Sale | $850,000 | +3.2% | $323 / Sq Ft |
| 07/24/2025 07/24/25 | Off Market | $824,000 | -- | -- |
| 05/20/2025 05/20/25 | Price Changed | $824,000 | -0.1% | $313 / Sq Ft |
| 04/30/2025 04/30/25 | Price Changed | $825,000 | -2.4% | $313 / Sq Ft |
| 04/25/2025 04/25/25 | Price Changed | $845,000 | -0.6% | $321 / Sq Ft |
| 04/08/2025 04/08/25 | For Sale | $850,000 | -- | $323 / Sq Ft |
Purchase History
| Date | Type | Sale Price | Title Company |
|---|---|---|---|
| Deed | -- | None Listed On Document | |
| Warranty Deed | $590,000 | Transnation Title Ins Co | |
| Warranty Deed | $417,000 | Capital Title Agency Inc | |
| Interfamily Deed Transfer | -- | North American Title Agency | |
| Interfamily Deed Transfer | -- | North American Title Agency | |
| Interfamily Deed Transfer | -- | -- |
Mortgage History
| Date | Status | Loan Amount | Loan Type |
|---|---|---|---|
| Previous Owner | $560,500 | New Conventional | |
| Previous Owner | $333,600 | New Conventional | |
| Previous Owner | $217,950 | No Value Available | |
| Closed | $41,700 | No Value Available |
Source: Arizona Regional Multiple Listing Service (ARMLS)
MLS Number: 6848329
APN: 502-70-251B
- 19985 W Marshall Ave
- 19973 W Marshall Ave
- 19988 W Marshall Ave
- 19949 W Marshall Ave
- 19976 W Marshall Ave
- 19933 W Marshall Ave
- 20183 W Luke Ave
- 20191 W Luke Ave
- 5302 N 199th Ave
- 20186 W Luke Ave
- 20194 W Luke Ave
- 20231 W Luke Ave
- 5365 N 205th Dr
- 5604 N 202nd Ln
- 20051 W El Nido Ln
- 20081 W El Nido Ln
- Brownell Plan at Canyon Views - 80’ Paradise Series
- Emery Plan at Canyon Views - 70’ Sunrise Series
- Eagletail Plan at Canyon Views - 80’ Paradise Series
- Merkle Plan at Canyon Views - 70’ Sunrise Series
- 19958 W Badgett Ln
- 20004 W Badgett Ln
- 5710 N 206th Ln
- 19627 W Badgett Ln
- 19585 W Annika Dr
- 19873 W Annika Dr
- 20396 W Brittlewood Ave
- 19445 W Annika Dr
- 4942 N 194th Dr
- 19321 W Luke Ave
- 19414 W College Dr
- 4911 N 193rd Ln
- 19756 W Roma Ave
- 19781 W Roma Ave
- 4414 N 198th Dr
- 5211 N 193rd Ave
- 19350 W Highland Ave
- 19210 W Denton St
- 19648 W Roma Ave
- 19856 W Exeter Blvd

