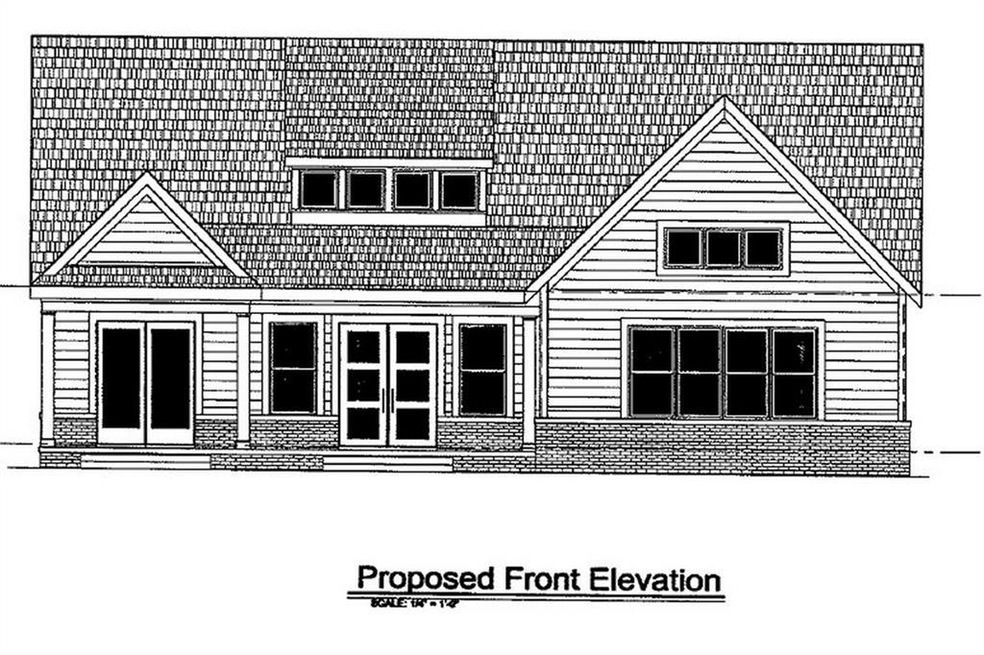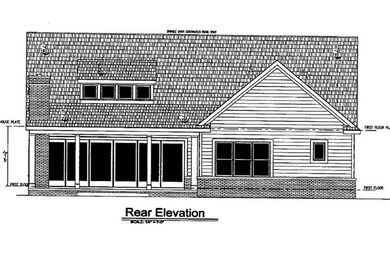
20045 Hampton Park Dr Westfield, IN 46074
Estimated Value: $947,000 - $1,347,000
Highlights
- Vaulted Ceiling
- 3 Car Attached Garage
- Forced Air Heating System
- Monon Trail Elementary School Rated A-
- 1-Story Property
- Gas Log Fireplace
About This Home
As of July 2020New Construction.
Last Agent to Sell the Property
MIBOR REALTOR® Association Brokerage Email: noreply@mibor.com Listed on: 07/23/2019
Last Buyer's Agent
Jay O'Neil
Circle Real Estate
Home Details
Home Type
- Single Family
Est. Annual Taxes
- $66
Year Built
- Built in 2020
Lot Details
- 8,712 Sq Ft Lot
Parking
- 3 Car Attached Garage
Home Design
- Brick Exterior Construction
- Cement Siding
- Concrete Perimeter Foundation
Interior Spaces
- 1-Story Property
- Vaulted Ceiling
- Gas Log Fireplace
- Finished Basement
- Sump Pump with Backup
- Fire and Smoke Detector
Kitchen
- Convection Oven
- Gas Oven
- Range Hood
- Microwave
- Dishwasher
- Wine Cooler
- Disposal
Bedrooms and Bathrooms
- 2 Bedrooms
Laundry
- Dryer
- Washer
Utilities
- Forced Air Heating System
- Heating System Uses Gas
- Gas Water Heater
Community Details
- Property has a Home Owners Association
- Chatham Hills Subdivision
Listing and Financial Details
- Legal Lot and Block B-9 / 1
- Assessor Parcel Number 250524002036000015
Ownership History
Purchase Details
Home Financials for this Owner
Home Financials are based on the most recent Mortgage that was taken out on this home.Purchase Details
Home Financials for this Owner
Home Financials are based on the most recent Mortgage that was taken out on this home.Similar Homes in Westfield, IN
Home Values in the Area
Average Home Value in this Area
Purchase History
| Date | Buyer | Sale Price | Title Company |
|---|---|---|---|
| Sorkin Anthony T | -- | Title Links Llc | |
| Homes By Mckenzie Inc | -- | None Available |
Mortgage History
| Date | Status | Borrower | Loan Amount |
|---|---|---|---|
| Closed | Sorkin Anthony T | $777,673 | |
| Previous Owner | Homes By Mckenzie Inc | $211,200 |
Property History
| Date | Event | Price | Change | Sq Ft Price |
|---|---|---|---|---|
| 07/09/2020 07/09/20 | Sold | $1,083,489 | 0.0% | $218 / Sq Ft |
| 07/23/2019 07/23/19 | Pending | -- | -- | -- |
| 07/23/2019 07/23/19 | For Sale | $1,083,489 | -- | $218 / Sq Ft |
Tax History Compared to Growth
Tax History
| Year | Tax Paid | Tax Assessment Tax Assessment Total Assessment is a certain percentage of the fair market value that is determined by local assessors to be the total taxable value of land and additions on the property. | Land | Improvement |
|---|---|---|---|---|
| 2024 | $12,820 | $1,124,100 | $130,700 | $993,400 |
| 2023 | $12,885 | $1,106,600 | $130,700 | $975,900 |
| 2022 | $12,453 | $1,045,600 | $130,700 | $914,900 |
| 2021 | $11,791 | $959,000 | $130,700 | $828,300 |
| 2020 | $9,440 | $397,000 | $130,700 | $266,300 |
| 2019 | $81 | $600 | $600 | $0 |
| 2018 | $83 | $600 | $600 | $0 |
| 2017 | $82 | $600 | $600 | $0 |
| 2016 | $82 | $600 | $600 | $0 |
Agents Affiliated with this Home
-
Non-BLC Member
N
Seller's Agent in 2020
Non-BLC Member
MIBOR REALTOR® Association
(317) 956-1912
-

Buyer's Agent in 2020
Jay O'Neil
Circle Real Estate
(317) 848-0008
15 in this area
82 Total Sales
Map
Source: MIBOR Broker Listing Cooperative®
MLS Number: 21726233
APN: 29-05-24-002-036.000-015
- 20010 Prescott Place Dr
- 20188 Hampton Park Dr
- 1225 Amberley Way
- 987 Oak Terrace Rd
- 1230 Amberley Way
- 1245 Chatham Hills Blvd
- 1245 Chatham Hills Blvd
- 1245 Chatham Hills Blvd
- 1245 Chatham Hills Blvd
- 1245 Chatham Hills Blvd
- 1245 Chatham Hills Blvd
- 1245 Chatham Hills Blvd
- 1245 Chatham Hills Blvd
- 907 Oak Terrace Rd
- 1225 Stonehaven Dr
- 1285 Chatham Hills Blvd
- 860 Chatham Hills Blvd
- 908 Oak Terrace Rd
- 1050 Windsor Estates Ct
- 19848 Chatsworth Blvd
- 20045 Hampton Park Dr
- 20027 Hampton Park Dr
- 20063 Hampton Park Dr
- 20009 Hampton Park Dr
- 20081 Hampton Park Dr
- 20044 Hampton Park Dr
- 20062 Hampton Park Dr
- 19991 Hampton Park Dr
- 20099 Hampton Park Dr
- 20080 Hampton Park Dr
- 20098 Hampton Park Dr
- 19990 Hampton Park Dr
- 19973 Hampton Park Dr
- 20116 Hampton Park Dr
- 20135 Hampton Park Dr
- 20032 Prescott Place Dr
- 20054 Prescott Place
- 20076 Prescott Place Dr
- 19955 Hampton Park Dr

