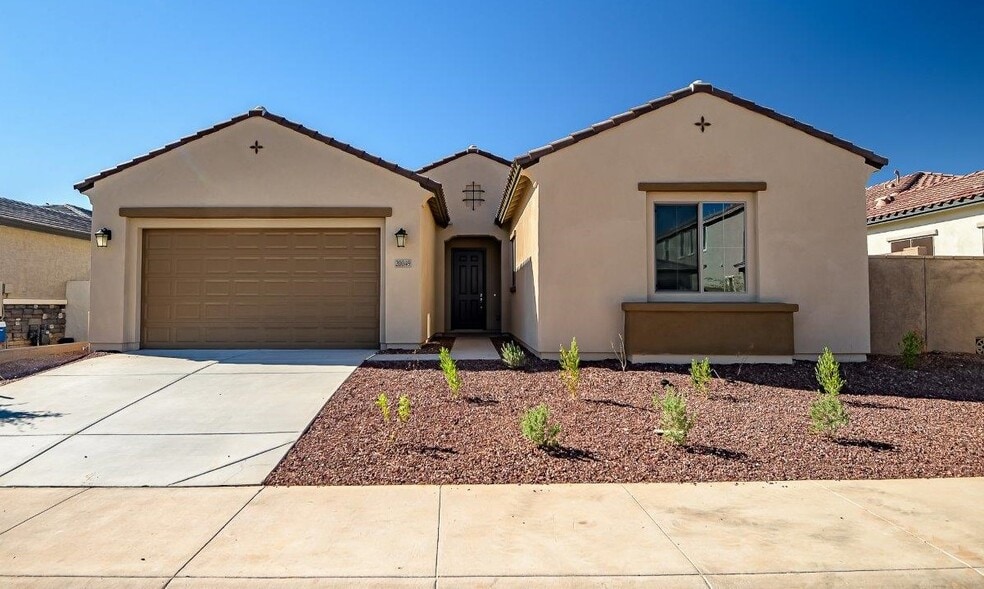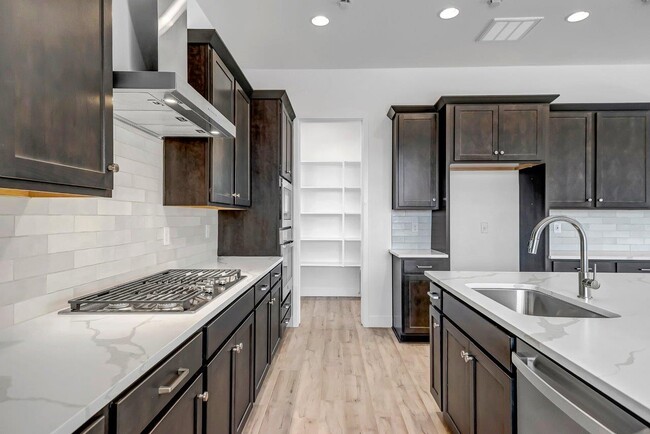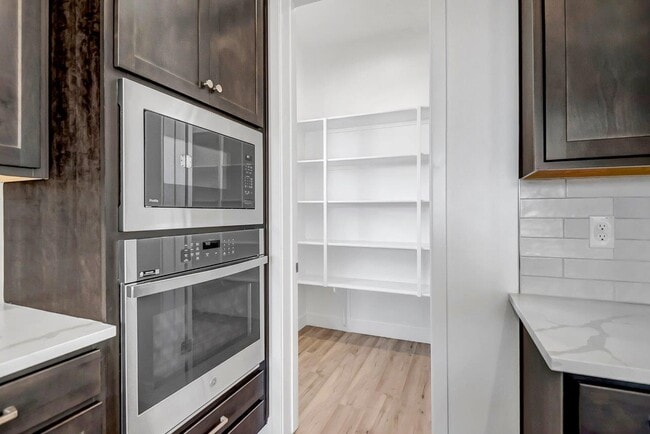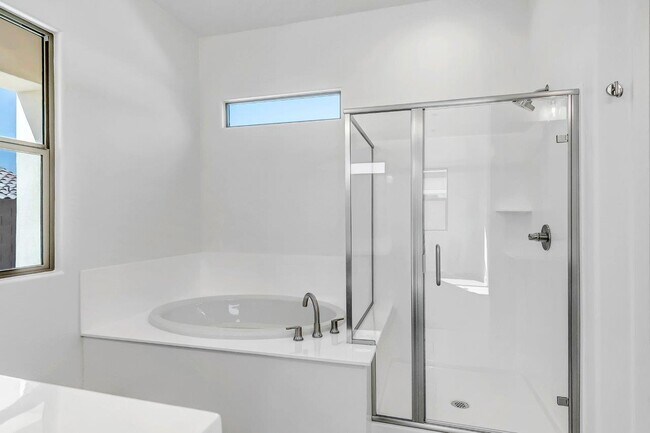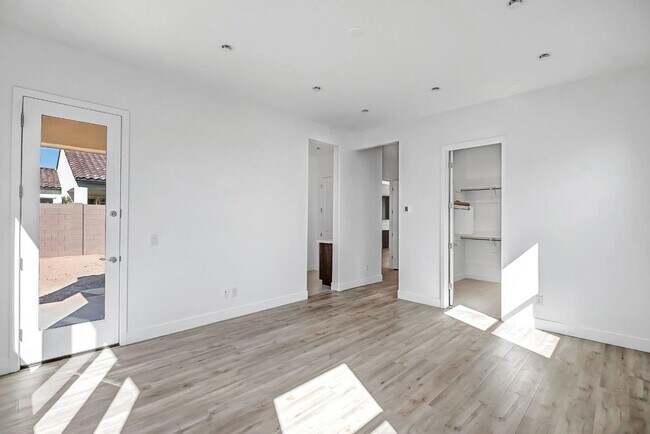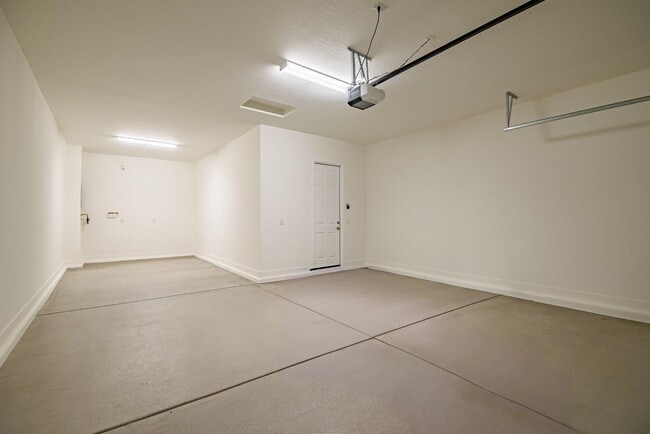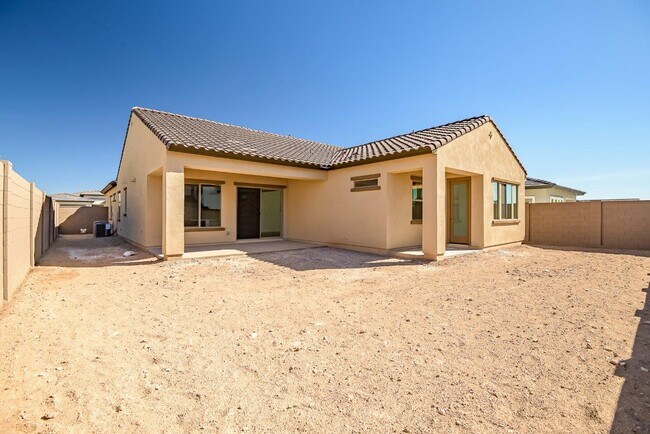
NEW CONSTRUCTION
AVAILABLE
20049 W Campbell Ave Buckeye, AZ 85396
Village at Verrado - Black Rock at VerradoEstimated payment $3,496/month
Total Views
308
3
Beds
2.5
Baths
2,405
Sq Ft
$233
Price per Sq Ft
Highlights
- New Construction
- Hiking Trails
- 1-Story Property
- Verrado Elementary School Rated A-
- Park
About This Home
Welcome to The Ascent ? where style meets functionality in this thoughtfully designed __2,405 sq ft__ home. Featuring __3 spacious bedrooms__, __2.5 bathrooms__, a __versatile teen room__, and a __dedicated office__, this layout offers the perfect blend of comfort and flexibility. Entertain with ease as guests are welcomed through a grand __foyer__ that opens into a bright and expansive __great room__. The gourmet kitchen is a chef?s dream, complete with a __large island__ ideal for prepping appetizers or game day snacks, and a large __walk-in pantry__ for extra storage. With a __3-car garage__ and plenty of room to grow, The Ascent is more than a home?it?s a lifestyle.
Sales Office
Hours
| Monday - Tuesday |
10:00 AM - 5:00 PM
|
| Wednesday |
1:00 PM - 5:00 PM
|
| Thursday - Sunday |
10:00 AM - 5:00 PM
|
Sales Team
Megan Perry
Amy Morgan
Office Address
4367 N 201st Dr
Buckeye, AZ 85396
Home Details
Home Type
- Single Family
Parking
- 3 Car Garage
Home Design
- New Construction
Interior Spaces
- 1-Story Property
Bedrooms and Bathrooms
- 3 Bedrooms
Community Details
- Park
- Hiking Trails
- Trails
Map
Other Move In Ready Homes in Village at Verrado - Black Rock at Verrado
About the Builder
Founded in 1977, Woodside Homes is a leading homebuilder dedicated to crafting thoughtfully designed and innovative homes across the Western United States. Headquartered in Salt Lake City, Utah, the company operates in key markets throughout Arizona, California, Nevada, and Utah, providing a wide range of single-family homes tailored to modern lifestyles.
With a strong commitment to customer satisfaction, Woodside Homes focuses on delivering energy-efficient, sustainable, and customizable living spaces that prioritize comfort, functionality, and design. The company’s forward-thinking approach integrates cutting-edge construction practices and smart home technologies, ensuring long-term value for homeowners.
Driven by core values of integrity, quality, and customer care, Woodside Homes continues to be a trusted builder for families seeking to create lasting memories in thoughtfully planned communities.
Nearby Homes
- Victory at Verrado - Discovery Collection
- Village at Verrado - Black Rock at Verrado
- Victory at Verrado - K. Hovnanian’s® Four Seasons Villas
- Victory at Verrado - K. Hovnanian’s® Four Seasons Cottages
- 2024X W Wolf St Unit 2
- Victory at Verrado
- Arroyo Seco - Palazzo
- 19943 W Mulberry Dr
- 20136 W Hazelwood St
- Victory at Verrado - Mira Vista
- Victory at Verrado - The Ridge at Victory
- 3075 N 202nd Dr
- Arroyo Seco - Hacienda
- 0 N Jackrabbit Trail Unit 21773162
- Verrado Regent Hills - Alta at Verrado Regent Hills
- 3511 N Mountain Cove Place Unit 64
- 19131 W Clarendon Ave
- Canyon Views - 70’ Sunrise Series
- Canyon Views - 80’ Paradise Series
- 3524 N Mountain Cove Place Unit 60
