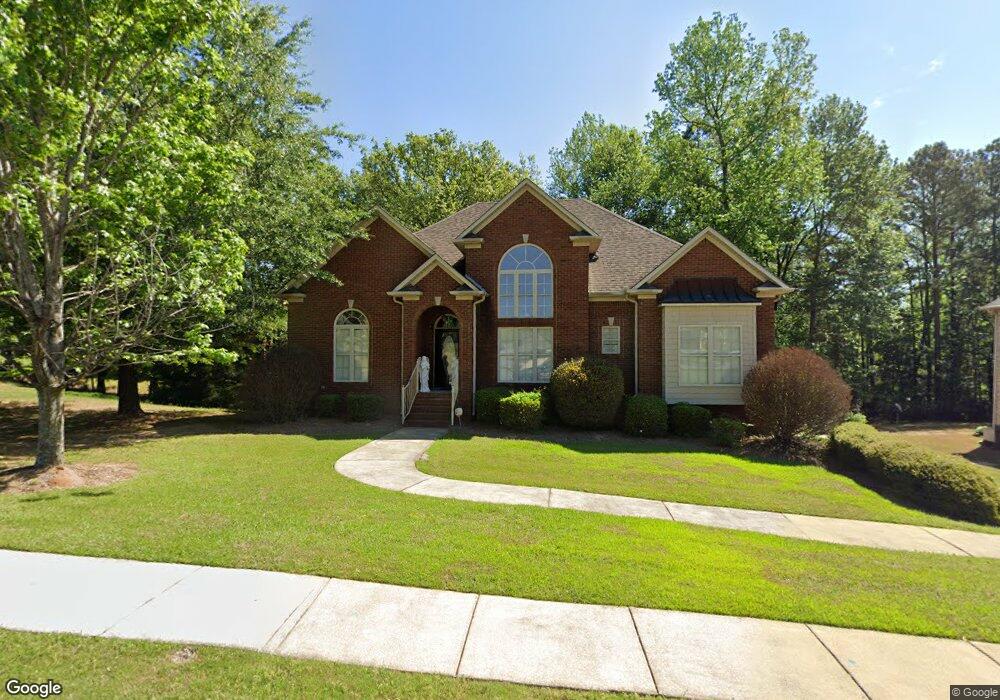2005 Calgary Dr Bessemer, AL 35022
Sand Ridge NeighborhoodEstimated Value: $378,000 - $473,000
4
Beds
3
Baths
1,987
Sq Ft
$221/Sq Ft
Est. Value
About This Home
This home is located at 2005 Calgary Dr, Bessemer, AL 35022 and is currently estimated at $438,631, approximately $220 per square foot. 2005 Calgary Dr is a home located in Jefferson County with nearby schools including Oxmoor Valley Elementary, Jones Valley Middle School, and Wenonah High School.
Ownership History
Date
Name
Owned For
Owner Type
Purchase Details
Closed on
Oct 5, 2005
Sold by
Crumpton Construction Co Inc
Bought by
Hicks Sedrick and Hicks Latrina Ward
Current Estimated Value
Home Financials for this Owner
Home Financials are based on the most recent Mortgage that was taken out on this home.
Original Mortgage
$220,000
Outstanding Balance
$116,191
Interest Rate
5.55%
Mortgage Type
Purchase Money Mortgage
Estimated Equity
$322,440
Create a Home Valuation Report for This Property
The Home Valuation Report is an in-depth analysis detailing your home's value as well as a comparison with similar homes in the area
Home Values in the Area
Average Home Value in this Area
Purchase History
| Date | Buyer | Sale Price | Title Company |
|---|---|---|---|
| Hicks Sedrick | $275,000 | None Available |
Source: Public Records
Mortgage History
| Date | Status | Borrower | Loan Amount |
|---|---|---|---|
| Open | Hicks Sedrick | $220,000 | |
| Closed | Hicks Sedrick | $55,000 |
Source: Public Records
Tax History Compared to Growth
Tax History
| Year | Tax Paid | Tax Assessment Tax Assessment Total Assessment is a certain percentage of the fair market value that is determined by local assessors to be the total taxable value of land and additions on the property. | Land | Improvement |
|---|---|---|---|---|
| 2024 | $2,474 | $41,960 | -- | -- |
| 2022 | $2,586 | $36,660 | $6,000 | $30,660 |
| 2021 | $2,331 | $33,130 | $6,000 | $27,130 |
| 2020 | $2,132 | $30,260 | $6,000 | $24,260 |
| 2019 | $1,963 | $28,060 | $0 | $0 |
| 2018 | $2,061 | $29,420 | $0 | $0 |
| 2017 | $1,865 | $26,720 | $0 | $0 |
| 2016 | $1,960 | $28,020 | $0 | $0 |
| 2015 | $1,929 | $27,600 | $0 | $0 |
| 2014 | $1,706 | $25,500 | $0 | $0 |
| 2013 | $1,706 | $25,500 | $0 | $0 |
Source: Public Records
Map
Nearby Homes
- 2012 Shannon Rd Unit 1
- 2254 Chalybe Trail
- 2125 Chalybe Dr
- 2055 Chalybe Way
- 209 Melbourne Cir
- 2217 Chalybe Dr
- 2376 Chalybe Trail
- 1400 Pettyjohn Rd
- 2078 Greenside Way
- 2090 Greenside Way
- 2424 Chalybe Trail
- The Lakewood 3B Plan at Primrose at Everlee - Classic
- The Hartley 3B Plan at Primrose at Everlee - Classic
- The Hartley 3C Plan at Primrose at Everlee - Classic
- The Channing 3D Plan at Primrose at Everlee - Classic
- The Channing 3C Plan at Primrose at Everlee - Classic
- The Florence 3A Plan at Primrose at Everlee - Classic
- The Florence 3B Plan at Primrose at Everlee - Classic
- The Hartley 3A Plan at Primrose at Everlee - Classic
- The Berkshire 3C Plan at Primrose at Everlee - Classic
- 2009 Calgary Dr
- 2001 Calgary Dr
- 1851 Winnepeg Cir
- 1905 Edmonton Cir
- 1848 Winnepeg Cir
- 1849 Winnepeg Cir
- 1978 Shannon Rd
- 1632 Franklin Ln
- 1912 Calgary Dr
- 1900 Edmonton Cir
- 1909 Edmonton Cir
- 1904 Edmonton Cir
- 1847 Winnepeg Cir
- 1631 Franklin Ln
- 1908 Calgary Dr
- 1846 Winnepeg Cir
- 1908 Edmonton Cir
- 1908 Edmonton Cir Unit 206
- 1908 Edmonton Cir Unit 206
- 1905 Calgary Dr
