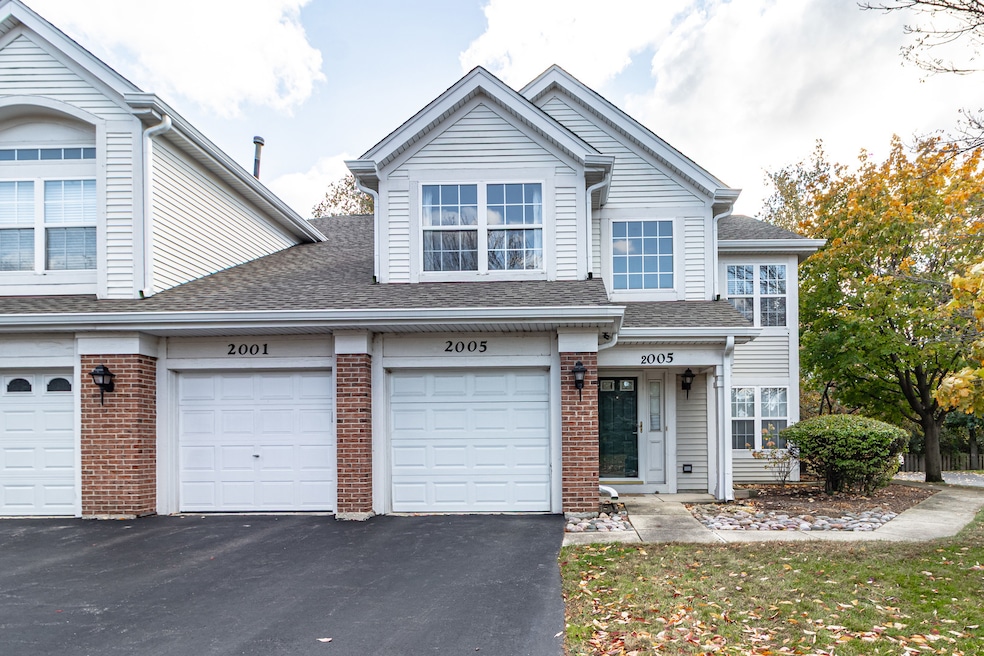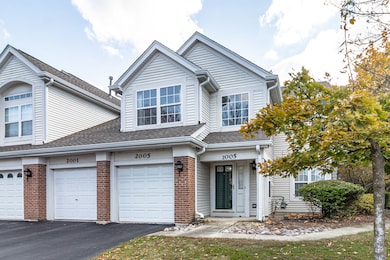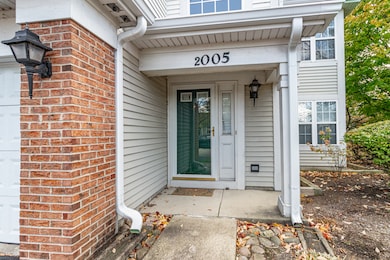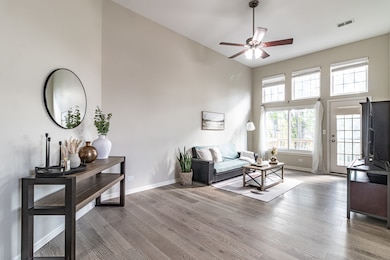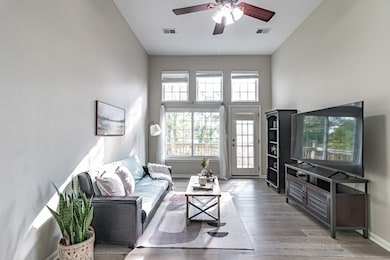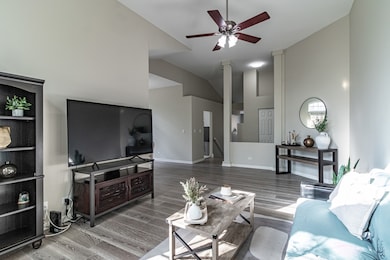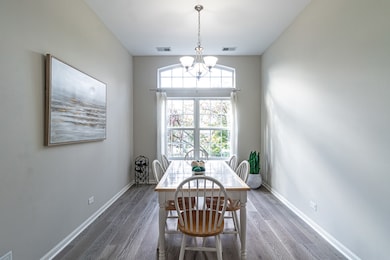2005 Cambria Ct Unit 125J2 Northbrook, IL 60062
Estimated payment $2,999/month
Highlights
- Landscaped Professionally
- Whirlpool Bathtub
- L-Shaped Dining Room
- Henry Winkelman Elementary School Rated A-
- End Unit
- Stainless Steel Appliances
About This Home
Beautifully updated two-bedroom, two-bath end-unit townhome in the highly sought-after Glenview Place subdivision! This sunny and bright home features an open floor plan with fresh paint, engineered hardwood floors, and elegant modern finishes throughout. The spacious living room offers plenty of natural light and access to a private balcony, perfect for relaxing or entertaining. The brand-new kitchen is a showstopper, featuring stainless steel appliances, sleek cabinetry, stylish countertops, and a cheerful eating area filled with sunlight. The primary suite impresses with vaulted ceilings, a large walk-in closet, and a luxurious ensuite complete with a soaking tub, separate shower, and double-sink vanity. A second bedroom and an updated full bath are conveniently located down the hallway. Enjoy the convenience of an in-unit laundry room and maintenance-free living. Located close to major highways, shopping, and dining, HMart, and more, this move-in-ready home offers the perfect combination of comfort, style, and convenience! Roof (2024), deck (2024), kitchen cabinets (2023), vanity countertops (2023), and water heater (2023).
Townhouse Details
Home Type
- Townhome
Est. Annual Taxes
- $6,623
Year Built
- Built in 1998
Lot Details
- End Unit
- Landscaped Professionally
HOA Fees
- $344 Monthly HOA Fees
Parking
- 1 Car Garage
- Driveway
- Parking Included in Price
Home Design
- Entry on the 2nd floor
- Asphalt Roof
Interior Spaces
- 1,670 Sq Ft Home
- 2-Story Property
- Ceiling Fan
- Window Screens
- Family Room
- Living Room
- L-Shaped Dining Room
- Ceramic Tile Flooring
Kitchen
- Range with Range Hood
- Dishwasher
- Stainless Steel Appliances
- Disposal
Bedrooms and Bathrooms
- 2 Bedrooms
- 2 Potential Bedrooms
- Walk-In Closet
- 2 Full Bathrooms
- Dual Sinks
- Whirlpool Bathtub
- Separate Shower
Laundry
- Laundry Room
- Dryer
- Washer
Home Security
Outdoor Features
- Balcony
Schools
- Henry Winkelman Elementary Schoo
- Field Middle School
- Glenbrook South High School
Utilities
- Forced Air Heating and Cooling System
- Heating System Uses Natural Gas
Listing and Financial Details
- Homeowner Tax Exemptions
Community Details
Overview
- Association fees include exterior maintenance, lawn care, scavenger, snow removal
- 5 Units
- The Glenview Place HOA, Phone Number (847) 486-0000
- Glenview Place Subdivision
- Property managed by Clearview Mangement, Inc.
Pet Policy
- Dogs and Cats Allowed
Additional Features
- Common Area
- Carbon Monoxide Detectors
Map
Home Values in the Area
Average Home Value in this Area
Tax History
| Year | Tax Paid | Tax Assessment Tax Assessment Total Assessment is a certain percentage of the fair market value that is determined by local assessors to be the total taxable value of land and additions on the property. | Land | Improvement |
|---|---|---|---|---|
| 2024 | $6,623 | $33,871 | $4,801 | $29,070 |
| 2023 | $6,562 | $33,871 | $4,801 | $29,070 |
| 2022 | $6,562 | $33,871 | $4,801 | $29,070 |
| 2021 | $5,838 | $26,692 | $5,237 | $21,455 |
| 2020 | $5,620 | $26,692 | $5,237 | $21,455 |
| 2019 | $5,555 | $29,816 | $5,237 | $24,579 |
| 2018 | $5,136 | $25,692 | $4,582 | $21,110 |
| 2017 | $5,002 | $25,692 | $4,582 | $21,110 |
| 2016 | $4,944 | $25,692 | $4,582 | $21,110 |
| 2015 | $4,762 | $22,842 | $3,709 | $19,133 |
| 2014 | $4,643 | $22,842 | $3,709 | $19,133 |
| 2013 | $5,121 | $22,842 | $3,709 | $19,133 |
Property History
| Date | Event | Price | List to Sale | Price per Sq Ft | Prior Sale |
|---|---|---|---|---|---|
| 11/02/2025 11/02/25 | Pending | -- | -- | -- | |
| 10/30/2025 10/30/25 | For Sale | $399,000 | +33.9% | $239 / Sq Ft | |
| 01/17/2023 01/17/23 | Sold | $298,000 | -6.0% | $178 / Sq Ft | View Prior Sale |
| 12/06/2022 12/06/22 | Pending | -- | -- | -- | |
| 12/02/2022 12/02/22 | For Sale | $317,000 | -- | $190 / Sq Ft |
Purchase History
| Date | Type | Sale Price | Title Company |
|---|---|---|---|
| Warranty Deed | $298,000 | Chicago Title | |
| Warranty Deed | $238,000 | Attorneys Title Guaranty Fun | |
| Warranty Deed | $340,000 | Cti | |
| Warranty Deed | $315,000 | Cti | |
| Warranty Deed | $285,000 | Rtc | |
| Warranty Deed | $182,500 | Ticor Title |
Mortgage History
| Date | Status | Loan Amount | Loan Type |
|---|---|---|---|
| Open | $200,000 | New Conventional | |
| Previous Owner | $272,000 | Unknown | |
| Previous Owner | $252,000 | Unknown | |
| Previous Owner | $142,500 | Unknown |
Source: Midwest Real Estate Data (MRED)
MLS Number: 12507649
APN: 04-30-211-029-1056
- 2073 Cambria Ct Unit 94K20
- 3222 Sanders Rd Unit 3D
- 3856 S Parkway Dr Unit 2A
- 2308 Indian Ridge Dr
- 4297 Linden Tree Ln Unit 7
- 3256 Westview Dr
- 4603 Jenna Rd
- 3246 Landwehr Rd Unit 3
- 3190 Landwehr Rd
- 2503 Indian Ridge Dr
- 4150 Russet Way
- 1594 Portage Run
- 4035 Crestwood Dr
- 2803 Wildflower Ct
- 4250 Meadowview Dr
- 1640 Barry Ln
- 1223 Milwaukee Ave
- 2851 Fredric Ct
- 2809 Meadowview Ct
- 3026 Glenway Dr
