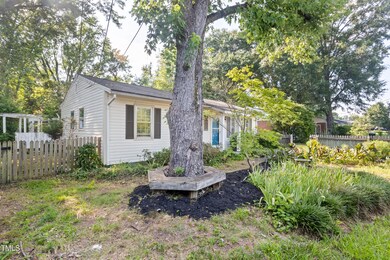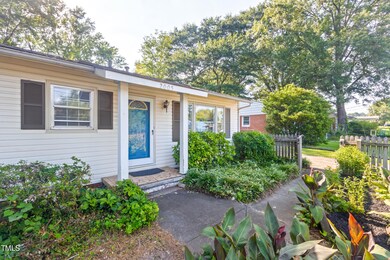
2005 Carolina Ave Durham, NC 27705
Watts Hospital-Hillandale NeighborhoodHighlights
- Deck
- Wood Flooring
- Screened Porch
- Ranch Style House
- No HOA
- Stainless Steel Appliances
About This Home
As of October 20242BR/2BA ranch home with a fenced-in backyard and tiered deck, located in convenient proximity to ninth street and quick commute to Duke and UNC-CH. A landscape of perennials and deciduous plantings. features include glass door cabinets, lvp flooring and tile countertops. Beautiful hardwood flooring. Primary bath boasts dual vanities and both bathrooms have tiled floors. Enjoy unwinding in the screened gazebo with the breeze of the ceiling fan. Close proximity to restaurants and parks.
Last Agent to Sell the Property
Keller Williams Elite Realty License #199172 Listed on: 08/20/2024

Home Details
Home Type
- Single Family
Est. Annual Taxes
- $2,417
Year Built
- Built in 1959
Lot Details
- 9,583 Sq Ft Lot
- Poultry Coop
- Back and Front Yard Fenced
- Vinyl Fence
- Wood Fence
- Chain Link Fence
- Landscaped
- Garden
Home Design
- Ranch Style House
- Brick Foundation
- Shingle Roof
- Vinyl Siding
- Lead Paint Disclosure
Interior Spaces
- 1,060 Sq Ft Home
- Crown Molding
- Smooth Ceilings
- Ceiling Fan
- Double Pane Windows
- Insulated Windows
- Entrance Foyer
- Living Room
- Dining Room
- Screened Porch
- Storm Doors
Kitchen
- Electric Range
- Plumbed For Ice Maker
- Dishwasher
- Stainless Steel Appliances
- Tile Countertops
Flooring
- Wood
- Laminate
- Tile
Bedrooms and Bathrooms
- 2 Bedrooms
- 2 Full Bathrooms
- Separate Shower in Primary Bathroom
- Bathtub with Shower
Laundry
- Laundry Room
- Laundry on main level
- Dryer
- Washer
Attic
- Attic Floors
- Pull Down Stairs to Attic
Parking
- Private Driveway
- On-Street Parking
Outdoor Features
- Deck
- Separate Outdoor Workshop
- Rain Gutters
Schools
- E K Powe Elementary School
- Brogden Middle School
- Riverside High School
Utilities
- Forced Air Heating and Cooling System
- Heating System Uses Natural Gas
- Natural Gas Connected
- Gas Water Heater
- Septic System
- Cable TV Available
Community Details
- No Home Owners Association
- Warren Park Subdivision
Listing and Financial Details
- Assessor Parcel Number 125207
Ownership History
Purchase Details
Home Financials for this Owner
Home Financials are based on the most recent Mortgage that was taken out on this home.Purchase Details
Home Financials for this Owner
Home Financials are based on the most recent Mortgage that was taken out on this home.Purchase Details
Home Financials for this Owner
Home Financials are based on the most recent Mortgage that was taken out on this home.Similar Homes in Durham, NC
Home Values in the Area
Average Home Value in this Area
Purchase History
| Date | Type | Sale Price | Title Company |
|---|---|---|---|
| Warranty Deed | $295,000 | Investors Title | |
| Warranty Deed | $122,000 | None Available | |
| Warranty Deed | $124,000 | -- |
Mortgage History
| Date | Status | Loan Amount | Loan Type |
|---|---|---|---|
| Open | $145,000 | New Conventional | |
| Previous Owner | $122,000 | New Conventional | |
| Previous Owner | $0 | Stand Alone Second | |
| Previous Owner | $111,600 | Fannie Mae Freddie Mac | |
| Previous Owner | $86,200 | Unknown | |
| Previous Owner | $10,000 | Credit Line Revolving | |
| Previous Owner | $88,624 | VA | |
| Previous Owner | $7,636 | Unknown | |
| Previous Owner | $5,184 | Unknown |
Property History
| Date | Event | Price | Change | Sq Ft Price |
|---|---|---|---|---|
| 10/11/2024 10/11/24 | Sold | $295,000 | -7.2% | $278 / Sq Ft |
| 09/10/2024 09/10/24 | Pending | -- | -- | -- |
| 08/20/2024 08/20/24 | For Sale | $318,000 | +7.8% | $300 / Sq Ft |
| 07/23/2024 07/23/24 | Off Market | $295,000 | -- | -- |
| 07/22/2024 07/22/24 | For Sale | $318,000 | -- | $300 / Sq Ft |
Tax History Compared to Growth
Tax History
| Year | Tax Paid | Tax Assessment Tax Assessment Total Assessment is a certain percentage of the fair market value that is determined by local assessors to be the total taxable value of land and additions on the property. | Land | Improvement |
|---|---|---|---|---|
| 2024 | $2,789 | $199,928 | $51,680 | $148,248 |
| 2023 | $2,619 | $199,928 | $51,680 | $148,248 |
| 2022 | $2,559 | $199,928 | $51,680 | $148,248 |
| 2021 | $2,547 | $199,928 | $51,680 | $148,248 |
| 2020 | $2,487 | $199,928 | $51,680 | $148,248 |
| 2019 | $2,487 | $199,928 | $51,680 | $148,248 |
| 2018 | $1,801 | $132,752 | $48,640 | $84,112 |
| 2017 | $1,788 | $132,752 | $48,640 | $84,112 |
| 2016 | $1,727 | $132,752 | $48,640 | $84,112 |
| 2015 | $1,711 | $123,594 | $23,624 | $99,970 |
| 2014 | $1,711 | $123,594 | $23,624 | $99,970 |
Agents Affiliated with this Home
-

Seller's Agent in 2024
Grace Jones
Keller Williams Elite Realty
(919) 423-8338
1 in this area
74 Total Sales
-

Buyer's Agent in 2024
Steed Rollins
Peak, Swirles & Cavallito
(919) 306-9767
1 in this area
65 Total Sales
Map
Source: Doorify MLS
MLS Number: 10042718
APN: 125207
- 2009 Carolina Ave
- 4 Galaxy Ct
- 2551 Drake Ave
- 2205 Tampa Ave
- 1924 Strebor St
- 1708 Forest Rd
- 7 Misty Creek Ct
- 2218 Woodrow St
- 2803 Fawn Ave
- 2524 Indian Trail
- 2616 Kirk Rd
- 1409 Sedgefield St
- 1220 Oval Dr Unit 89
- 1216 Oval Dr Unit 90
- 1212 Oval Dr Unit 91
- 1314 Hudson Ave
- 417 W Club Blvd
- 1124 Oval Dr Unit 88
- 1309 Hudson Ave Unit D14
- 1309 Hudson Ave Unit D6






