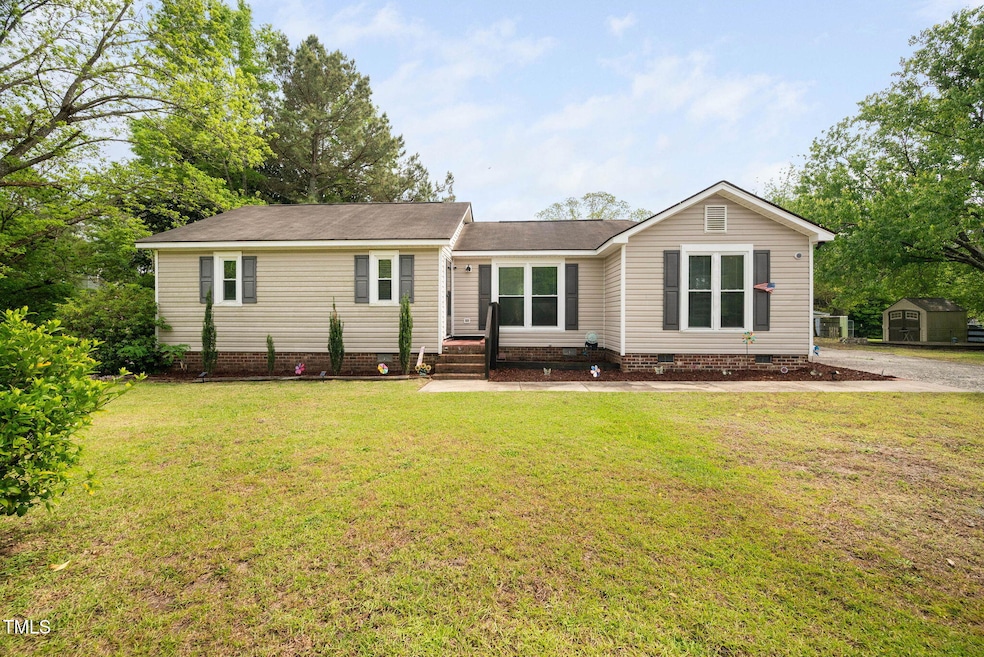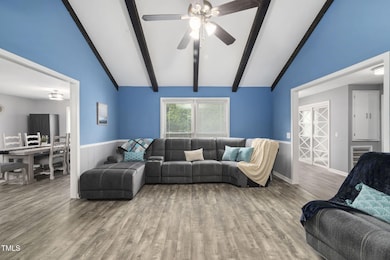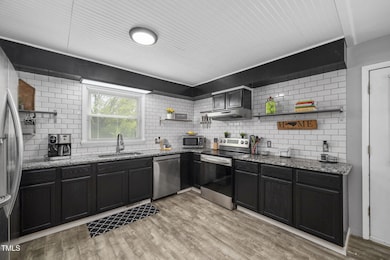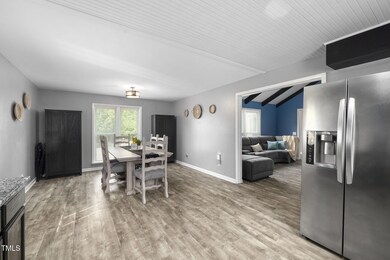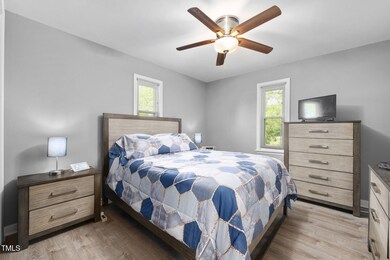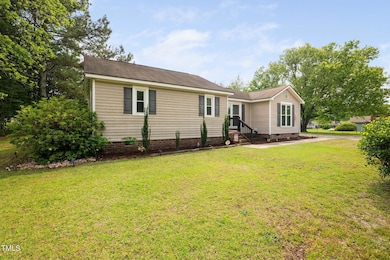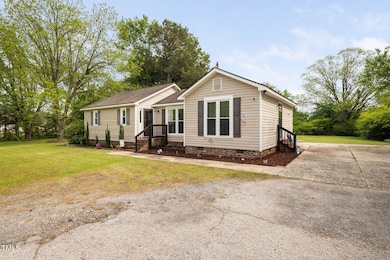
2005 Chalybeate Springs Rd Fuquay Varina, NC 27526
Highlights
- 0.59 Acre Lot
- No HOA
- Eat-In Kitchen
- High Ceiling
- Beamed Ceilings
- Bathtub with Shower
About This Home
As of July 2025Welcome to your cozy spot at 2005 Chalybeate Springs Road! This 2-bed, 1-bath ranch is just a quick hop from downtown Fuquay-Varina and downtown Angier! Inside, you'll love the airy feel with vaulted ceilings, rustic beams, and those big, bright windows. New laminate floors in hall and bedrooms. The kitchen is a dream with granite counters, a five-burner stove, subway tile backsplash and stainless appliances. The rest of the kitchen is large and can accommodate a large dining take with comfort! The bathroom's has marbled tile shower and a handy stacked washer and dryer that will convey. Step out back to chill on the floating deck and open yard. Storage shed conveys. This place has all the comforts you need. Schedule a showing today!
Last Agent to Sell the Property
Compass -- Cary License #301517 Listed on: 04/25/2025

Home Details
Home Type
- Single Family
Est. Annual Taxes
- $1,333
Year Built
- Built in 1986
Lot Details
- 0.59 Acre Lot
Home Design
- Permanent Foundation
- Shingle Roof
- Vinyl Siding
Interior Spaces
- 1,235 Sq Ft Home
- 1-Story Property
- Beamed Ceilings
- High Ceiling
- Ceiling Fan
- Entrance Foyer
- Living Room
- Dining Room
- Laminate Flooring
- Basement
- Crawl Space
- Home Security System
- Washer and Dryer
Kitchen
- Eat-In Kitchen
- Electric Range
- Dishwasher
Bedrooms and Bathrooms
- 2 Bedrooms
- 1 Full Bathroom
- Primary bathroom on main floor
- Bathtub with Shower
Parking
- 4 Parking Spaces
- 4 Open Parking Spaces
Schools
- Angier Elementary School
- Harnett Central Middle School
- Harnett Central High School
Utilities
- Central Air
- Heating System Uses Propane
- Septic Tank
Community Details
- No Home Owners Association
Listing and Financial Details
- Assessor Parcel Number 040664 0152 01
Ownership History
Purchase Details
Home Financials for this Owner
Home Financials are based on the most recent Mortgage that was taken out on this home.Purchase Details
Home Financials for this Owner
Home Financials are based on the most recent Mortgage that was taken out on this home.Purchase Details
Home Financials for this Owner
Home Financials are based on the most recent Mortgage that was taken out on this home.Purchase Details
Home Financials for this Owner
Home Financials are based on the most recent Mortgage that was taken out on this home.Purchase Details
Similar Homes in the area
Home Values in the Area
Average Home Value in this Area
Purchase History
| Date | Type | Sale Price | Title Company |
|---|---|---|---|
| Warranty Deed | $271,000 | None Listed On Document | |
| Warranty Deed | $271,000 | None Listed On Document | |
| Warranty Deed | $218,500 | -- | |
| Warranty Deed | $160,000 | None Available | |
| Warranty Deed | $105,000 | None Available | |
| Deed | $151,000 | -- |
Mortgage History
| Date | Status | Loan Amount | Loan Type |
|---|---|---|---|
| Open | $279,943 | VA | |
| Closed | $279,943 | VA | |
| Previous Owner | $207,575 | New Conventional | |
| Previous Owner | $155,200 | New Conventional | |
| Previous Owner | $103,098 | FHA |
Property History
| Date | Event | Price | Change | Sq Ft Price |
|---|---|---|---|---|
| 07/01/2025 07/01/25 | Sold | $271,000 | +0.4% | $219 / Sq Ft |
| 05/13/2025 05/13/25 | Pending | -- | -- | -- |
| 05/08/2025 05/08/25 | Price Changed | $269,900 | -1.9% | $219 / Sq Ft |
| 04/25/2025 04/25/25 | For Sale | $275,000 | +25.9% | $223 / Sq Ft |
| 12/15/2023 12/15/23 | Off Market | $218,500 | -- | -- |
| 11/03/2022 11/03/22 | Sold | $218,500 | +9.3% | $178 / Sq Ft |
| 10/03/2022 10/03/22 | Pending | -- | -- | -- |
| 09/28/2022 09/28/22 | For Sale | $199,900 | -- | $163 / Sq Ft |
Tax History Compared to Growth
Tax History
| Year | Tax Paid | Tax Assessment Tax Assessment Total Assessment is a certain percentage of the fair market value that is determined by local assessors to be the total taxable value of land and additions on the property. | Land | Improvement |
|---|---|---|---|---|
| 2025 | $1,315 | $184,609 | $0 | $0 |
| 2024 | $1,315 | $184,609 | $0 | $0 |
| 2023 | $1,315 | $184,609 | $0 | $0 |
| 2022 | $716 | $184,609 | $0 | $0 |
| 2021 | $716 | $76,900 | $0 | $0 |
| 2020 | $716 | $76,900 | $0 | $0 |
| 2019 | $701 | $76,900 | $0 | $0 |
| 2018 | $701 | $76,900 | $0 | $0 |
| 2017 | $701 | $76,900 | $0 | $0 |
| 2016 | $740 | $81,660 | $0 | $0 |
| 2015 | -- | $81,660 | $0 | $0 |
| 2014 | -- | $84,580 | $0 | $0 |
Agents Affiliated with this Home
-
Danielle Hooks

Seller's Agent in 2025
Danielle Hooks
Compass -- Cary
(646) 250-9018
15 in this area
85 Total Sales
-
Steve Gunter

Buyer's Agent in 2025
Steve Gunter
Compass -- Raleigh
(919) 841-2899
5 in this area
188 Total Sales
-
S
Buyer's Agent in 2025
Steven Gunter
Triangle MLS
-
Misty Lyons

Seller's Agent in 2022
Misty Lyons
eXp Realty
(910) 658-8661
15 in this area
246 Total Sales
Map
Source: Doorify MLS
MLS Number: 10091752
APN: 040664 0152 01
- 91 Paige Stone Way
- 660 Cross Link Dr
- 120 Brickhouse Ln
- 149 Brickhouse Ln
- 69 Steel Springs Ln Unit 6
- 67 Baird Cove Ln Unit 169
- 37 Baird CV Ln
- 145 Montasel Ct
- 213 Steel Springs Ln Unit 22
- The Redbud Plan at Neill's Pointe
- The Shorebreak Plan at Neill's Pointe
- The Hawthorne Plan at Neill's Pointe
- The Concerto Plan at Neill's Pointe
- The Hickory Plan at Neill's Pointe
- The Holly Plan at Neill's Pointe
- The Sycamore Plan at Neill's Pointe
- The Poppy Plan at Neill's Pointe
- 221 Steel Springs Ln Unit 23
- 37 Baird Cove Ln
- 233 Steel Springs Ln Unit 24
