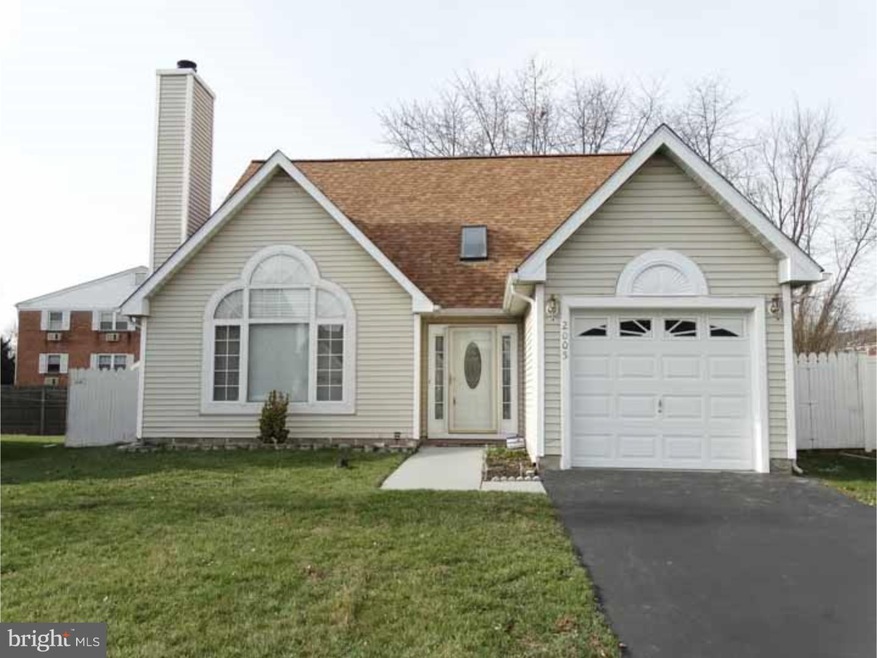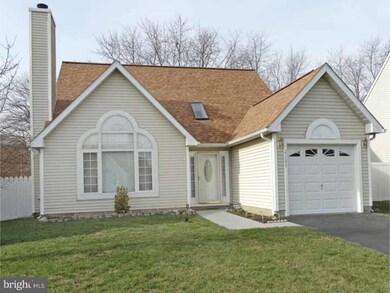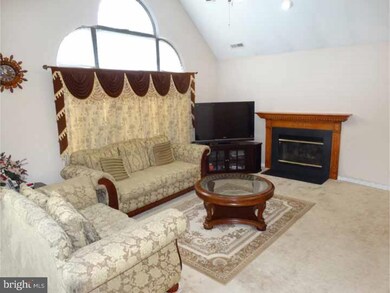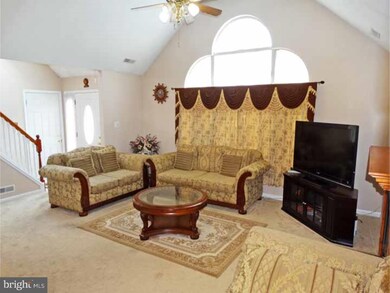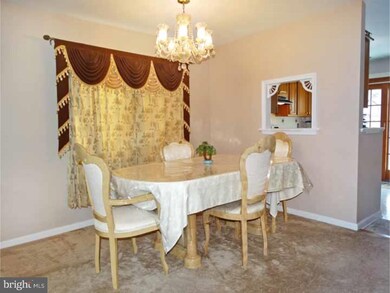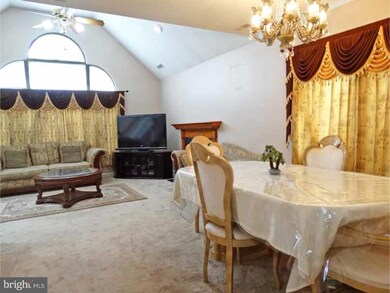
2005 Colonial Dr Croydon, PA 19021
Bristol Township NeighborhoodEstimated Value: $349,000 - $445,000
Highlights
- Cape Cod Architecture
- Cathedral Ceiling
- 3 Car Direct Access Garage
- Wood Burning Stove
- 1 Fireplace
- Skylights
About This Home
As of June 2016Welcome home to this modern move-in ready 4 bedroom 3 bath single that's tucked away on a quiet street in the Newport Village section. Enter through new steel front door with leaded glass sidelights into a foyer with vaulted ceiling, skylight, and beautiful oak spindle staircase. The spacious living room features soaring cathedral ceiling with fan, large palladian style window that allows loads of natural light, wood burning fireplace with custom oak mantle, that opens into formal dining room for all your entertaining needs. Modern eat-in kitchen with oak cabinets, tiled back splash, built-in appliances, tons of counter space, and sliding glass door that takes you to the extensive patio and completely fenced in yard. The master bedroom is located on the main floor which features plenty of closet space, master bathroom with huge glass stall shower, and additional bedroom right next to master is perfect for a home office or nursery, also a hall bathroom with jacuzzi tub. There are two more generous sized bedrooms on the second floor with full hall bathroom. Convenient inside access to the garage/laundry room equipped with utility sink, built-in storage cabinets, and spotless vinyl flooring. New wall to wall neutral color carpet, brand new roof 2012, and HVAC in 2014. Close to all major highways.
Home Details
Home Type
- Single Family
Year Built
- Built in 1991
Lot Details
- 5,852 Sq Ft Lot
- Lot Dimensions are 44x100
- Property is zoned R3
HOA Fees
- $3 Monthly HOA Fees
Home Design
- Cape Cod Architecture
- Stone Foundation
- Shingle Roof
- Vinyl Siding
Interior Spaces
- 1,559 Sq Ft Home
- Property has 2 Levels
- Cathedral Ceiling
- Ceiling Fan
- Skylights
- 1 Fireplace
- Wood Burning Stove
- Stained Glass
- Living Room
- Dining Room
- Wall to Wall Carpet
- Laundry on main level
Kitchen
- Eat-In Kitchen
- Self-Cleaning Oven
- Dishwasher
- Disposal
Bedrooms and Bathrooms
- 4 Bedrooms
- En-Suite Primary Bedroom
- En-Suite Bathroom
- 3 Full Bathrooms
- Walk-in Shower
Parking
- 3 Car Direct Access Garage
- 2 Open Parking Spaces
- Garage Door Opener
- On-Street Parking
Outdoor Features
- Patio
- Play Equipment
Utilities
- Forced Air Heating and Cooling System
- 100 Amp Service
- Electric Water Heater
- Cable TV Available
Community Details
- Newport Village Subdivision
Listing and Financial Details
- Tax Lot 620
- Assessor Parcel Number 05-009-620
Ownership History
Purchase Details
Home Financials for this Owner
Home Financials are based on the most recent Mortgage that was taken out on this home.Purchase Details
Home Financials for this Owner
Home Financials are based on the most recent Mortgage that was taken out on this home.Purchase Details
Home Financials for this Owner
Home Financials are based on the most recent Mortgage that was taken out on this home.Purchase Details
Home Financials for this Owner
Home Financials are based on the most recent Mortgage that was taken out on this home.Similar Homes in the area
Home Values in the Area
Average Home Value in this Area
Purchase History
| Date | Buyer | Sale Price | Title Company |
|---|---|---|---|
| Patel Priyankkumar Anilbhai | $202,000 | None Available | |
| Patel Mahendrakumar | -- | None Available |
Mortgage History
| Date | Status | Borrower | Loan Amount |
|---|---|---|---|
| Open | Patel Priyankkumar Anilbhai | $176,000 | |
| Closed | Patel Priyankkumar Anilbhai | $189,150 | |
| Previous Owner | Patel Mahendrakumar | $138,500 | |
| Previous Owner | Patel Mahendrakumar D | $25,256 | |
| Previous Owner | Patel Mahendrakumar D | $140,000 | |
| Previous Owner | Leone John M | $142,894 |
Property History
| Date | Event | Price | Change | Sq Ft Price |
|---|---|---|---|---|
| 06/08/2016 06/08/16 | Sold | $202,000 | -3.8% | $130 / Sq Ft |
| 04/21/2016 04/21/16 | Pending | -- | -- | -- |
| 01/22/2016 01/22/16 | For Sale | $209,900 | -- | $135 / Sq Ft |
Tax History Compared to Growth
Tax History
| Year | Tax Paid | Tax Assessment Tax Assessment Total Assessment is a certain percentage of the fair market value that is determined by local assessors to be the total taxable value of land and additions on the property. | Land | Improvement |
|---|---|---|---|---|
| 2024 | $6,192 | $22,800 | $3,400 | $19,400 |
| 2023 | $6,146 | $22,800 | $3,400 | $19,400 |
| 2022 | $6,146 | $22,800 | $3,400 | $19,400 |
| 2021 | $6,146 | $22,800 | $3,400 | $19,400 |
| 2020 | $6,146 | $22,800 | $3,400 | $19,400 |
| 2019 | $6,123 | $22,800 | $3,400 | $19,400 |
| 2018 | $6,025 | $22,800 | $3,400 | $19,400 |
| 2017 | $5,933 | $22,800 | $3,400 | $19,400 |
| 2016 | $5,933 | $22,800 | $3,400 | $19,400 |
| 2015 | $4,327 | $22,800 | $3,400 | $19,400 |
| 2014 | $4,327 | $22,800 | $3,400 | $19,400 |
Agents Affiliated with this Home
-
William Lynn

Seller's Agent in 2016
William Lynn
RE/MAX
(215) 528-0847
1 in this area
206 Total Sales
-
Vinay Gupta

Buyer's Agent in 2016
Vinay Gupta
Heritage Homes Realty
(267) 808-8285
8 Total Sales
Map
Source: Bright MLS
MLS Number: 1003870681
APN: 05-009-620
- 1719 Dixon Ave
- 1510 Moore St Unit 302
- 1505 Moore St Unit 203
- 1717 Spencer Dr
- 1902 Spencer Dr
- 302 Spring Ave
- 2905 Penn Valley Ave
- 649 Yale Ct Unit 649
- 0 Newportville Rd Unit PABU487252
- 0 Newportville Rd Unit PABU2091858
- 3004 Penn Valley Ave
- L:15 Dunston Rd
- 1000 Stephen Ave
- 3303 Glenrose Ave
- 3300 Broadway Ave
- 1551 Mile St
- 1555 Mile St
- 1102 Dolores Ln
- 3201 Arthur Ave
- 219 Harris Ave
- 2005 Colonial Dr
- 2009 Colonial Dr
- 2001 Colonial Dr
- 1997 Colonial Dr
- 2013 Colonial Dr
- 1993 Colonial Dr
- 1978 Colonial Dr
- 2017 Colonial Dr
- 1974 Colonial Dr
- 1982 Colonial Dr
- 1989 Colonial Dr
- 1970 Colonial Dr
- 2021 Colonial Dr
- 1966 Colonial Dr
- 1985 Colonial Dr
- 2025 Colonial Dr
- 1065 Village Dr
- 1061 Village Dr
- 1057 Village Dr
- 1962 Colonial Dr
